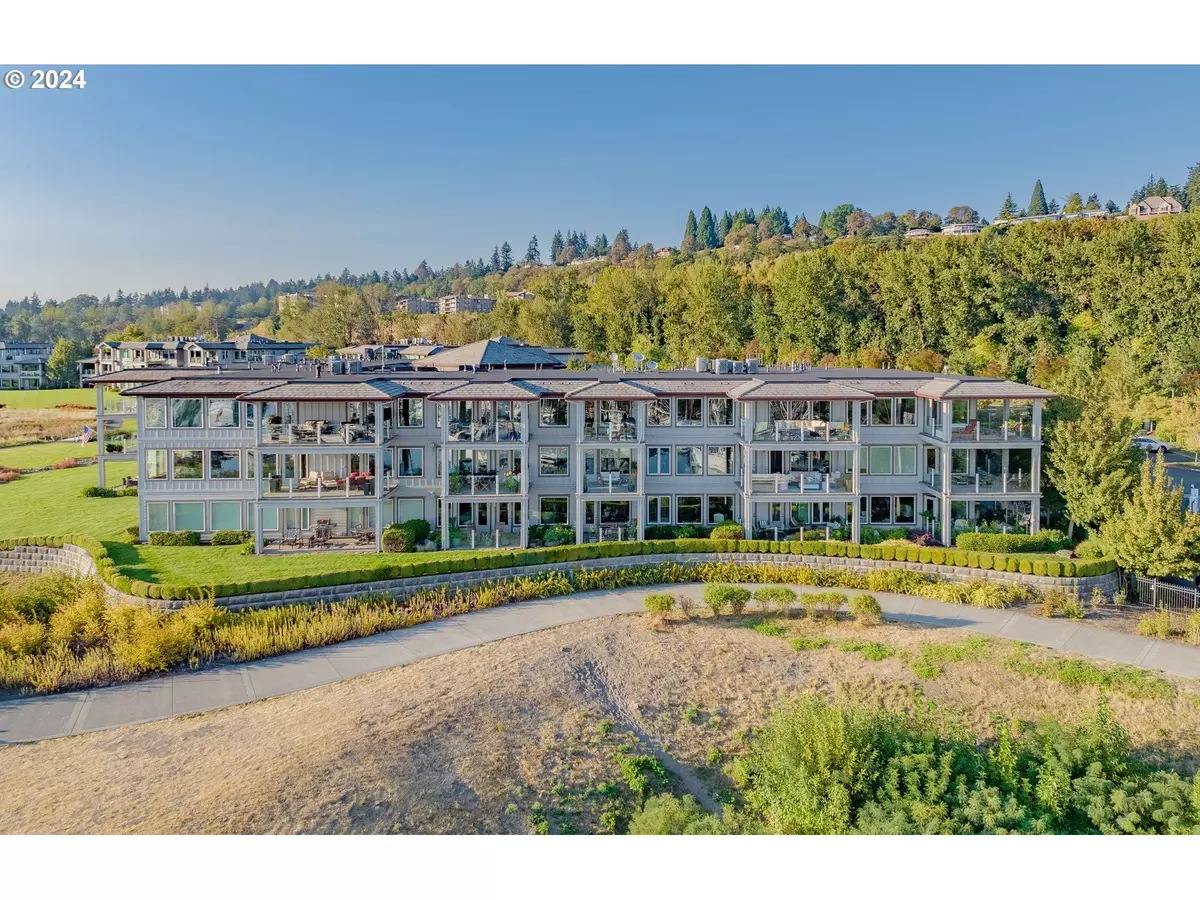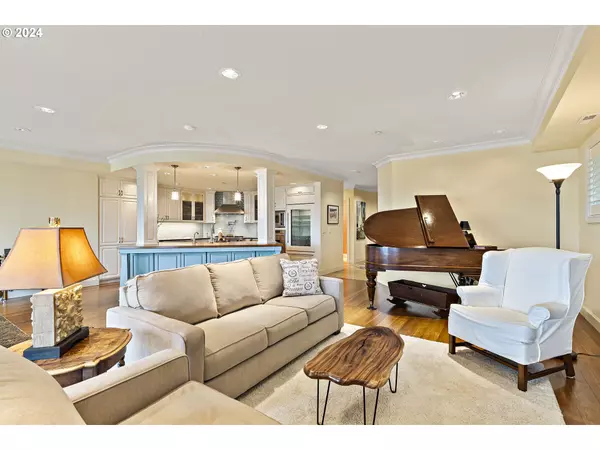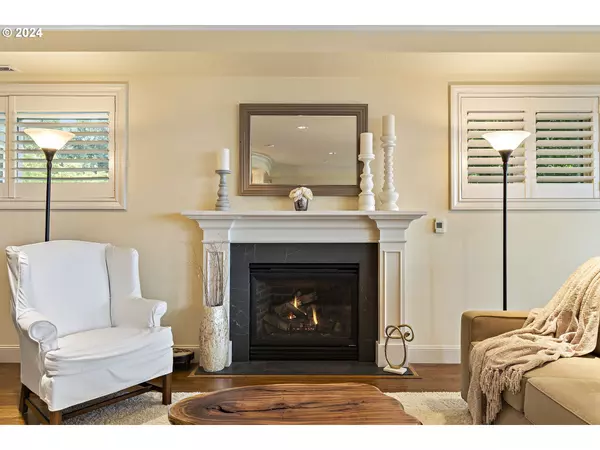Bought with Windermere Northwest Living
$1,300,000
$1,385,000
6.1%For more information regarding the value of a property, please contact us for a free consultation.
3 Beds
2.1 Baths
2,379 SqFt
SOLD DATE : 03/15/2024
Key Details
Sold Price $1,300,000
Property Type Condo
Sub Type Condominium
Listing Status Sold
Purchase Type For Sale
Square Footage 2,379 sqft
Price per Sqft $546
Subdivision Tidewater Cove
MLS Listing ID 24092646
Sold Date 03/15/24
Style Stories1, Custom Style
Bedrooms 3
Full Baths 2
Year Built 2007
Annual Tax Amount $11,351
Tax Year 2023
Property Description
Welcome home to this highly sought after Tidewater Cove condo, idyllic and pristine on the Columbia River. Take your first steps into the art gallery entry and hall, guiding you to the wide-open grand sized combined living/dining/kitchen space. Floor to ceiling windows allow unobstructed views of the river, marina and watching the vista beyond into Portland. The upscale kitchen brings an entertainers dreams to life. Each detail has been crafted to provide convenience while cooking and preparing meals without sacrificing luxury. And don't miss the perfect four paw eating area at end of island. Your new home features a 3rd bedroom reconfigured to custom den with wet bar, built-ins, desk/workstation, bookcases and Sub-zero wine fridge. Relaxation and a sanctuary escape to relax & unwind within your own home. Designed with TV & surround sound. The primary suite allows you to be tucked away in the quiet space and cocooning environment for the ultimate peaceful night sleep. Primary spa bath with soaking tub, step in glass shower and double walk-in closets. This esteemed corner unit wraps around right in front of the marina. Bedroom patio door brings the outside in for fresh air & stunning marina sunrises. Coffee, tea, wine or a whiskey; pick your vice to enjoy hour after hour on this serene deck space. South facing so plenty of room for your plants & gardening. Don't forget it's the front row seat to Christmas ships as well. You won't want to miss the subterranean hideaway private wine cellar for collecting, storing and tasting. Closest unit to access the stairs leading directly to the two-space car garage and wine/storage room. This community offers views, clubhouse with fitness, pool, pickleball, etc. along with the private association dog park, area walking/biking paths all the way to the new waterfront, park, The Cove restaurant right next door.
Location
State WA
County Clark
Area _13
Rooms
Basement Storage Space
Interior
Interior Features Ceiling Fan, Hardwood Floors, High Ceilings, High Speed Internet, Laminate Flooring, Laundry, Plumbed For Central Vacuum, Soaking Tub, Sprinkler, Tile Floor, Wallto Wall Carpet, Washer Dryer
Heating Forced Air90
Cooling Central Air
Fireplaces Number 1
Fireplaces Type Gas
Appliance Builtin Oven, Builtin Refrigerator, Cooktop, Dishwasher, Disposal, Gas Appliances, Island, Microwave, Plumbed For Ice Maker, Pot Filler, Stainless Steel Appliance
Exterior
Exterior Feature Covered Patio, Gas Hookup, Yard
Parking Features Attached, Shared, TuckUnder
Garage Spaces 2.0
Waterfront Description RiverFront
View City, River
Roof Type Tile
Garage Yes
Building
Lot Description Cul_de_sac, Gated, Level
Story 1
Sewer Public Sewer
Water Public Water
Level or Stories 1
Schools
Elementary Schools Harney
Middle Schools Mcloughlin
High Schools Fort Vancouver
Others
Senior Community No
Acceptable Financing Cash, Conventional
Listing Terms Cash, Conventional
Read Less Info
Want to know what your home might be worth? Contact us for a FREE valuation!

Our team is ready to help you sell your home for the highest possible price ASAP


beavertonhomesforsale@gmail.com
16037 SW Upper Boones Ferry Rd Suite 150, Tigard, OR, 97224






