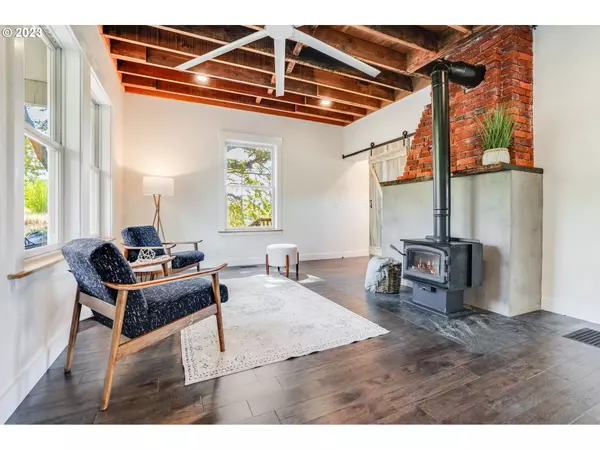Bought with Real Broker
$1,083,800
$1,199,000
9.6%For more information regarding the value of a property, please contact us for a free consultation.
2 Beds
2 Baths
2,588 SqFt
SOLD DATE : 03/18/2024
Key Details
Sold Price $1,083,800
Property Type Single Family Home
Sub Type Single Family Residence
Listing Status Sold
Purchase Type For Sale
Square Footage 2,588 sqft
Price per Sqft $418
MLS Listing ID 23210653
Sold Date 03/18/24
Style Craftsman, Custom Style
Bedrooms 2
Full Baths 2
Year Built 1912
Annual Tax Amount $2,274
Tax Year 2022
Lot Size 9.180 Acres
Property Description
Find your personal haven of tranquility at this private 2-story modern farmhouse retreat. Tucked amidst nature's embrace, yet only a 10 minute drive to downtown Hood River, this captivating residence offers 2 bedrooms and 2 bathrooms, delivering an intimate and secluded living experience. The main level's open floor concept creates a seamless flow, providing the perfect backdrop for gatherings. Culinary enthusiasts will appreciate the large kitchen equipped with modern appliances, a substantial island, and soapstone countertops, while the beautiful solid hickory floors add warmth and charm to the interior. For the ultimate relaxation, pamper yourself with the luxurious walk-in shower and sauna, or unwind as you soak in the elegant bear claw tub. Step outside onto the deck and bask in the breathtaking beauty of the expansive 9-acre property, adorned with a lush apple and peach orchard. Individuals who have an affinity for wine can indulge in their passion by utilizing the licensed and bonded winery establishment. Currently occupied, this wine facility generates an additional income of $1,600/month. Embrace the countryside way of life, as the barn offers room for livestock and the adaptable 18x32 workshop encourages various creative undertakings. This chance is not to be overlooked - secure your opportunity by scheduling a showing and immersing yourself in the extraordinary charm of this home.
Location
State OR
County Wasco
Area _357
Zoning A-1
Rooms
Basement Full Basement, Unfinished
Interior
Interior Features Ceiling Fan, Hardwood Floors, Heated Tile Floor, Laundry, Soaking Tub, Washer Dryer
Heating Floor Furnace, Forced Air, Wood Stove
Fireplaces Number 1
Fireplaces Type Wood Burning
Appliance Gas Appliances, Island, Range Hood
Exterior
Exterior Feature Barn, Deck, Outbuilding, Poultry Coop, Tool Shed, Workshop
Waterfront Yes
Waterfront Description Seasonal
View Creek Stream, Seasonal, Territorial
Roof Type Shingle
Garage No
Building
Lot Description Gentle Sloping, Secluded, Trees
Story 2
Foundation Concrete Perimeter
Sewer Septic Tank
Water Well
Level or Stories 2
Schools
Elementary Schools Mosier
Middle Schools The Dalles
High Schools The Dalles
Others
Acceptable Financing Cash, Conventional
Listing Terms Cash, Conventional
Read Less Info
Want to know what your home might be worth? Contact us for a FREE valuation!

Our team is ready to help you sell your home for the highest possible price ASAP


beavertonhomesforsale@gmail.com
16037 SW Upper Boones Ferry Rd Suite 150, Tigard, OR, 97224






