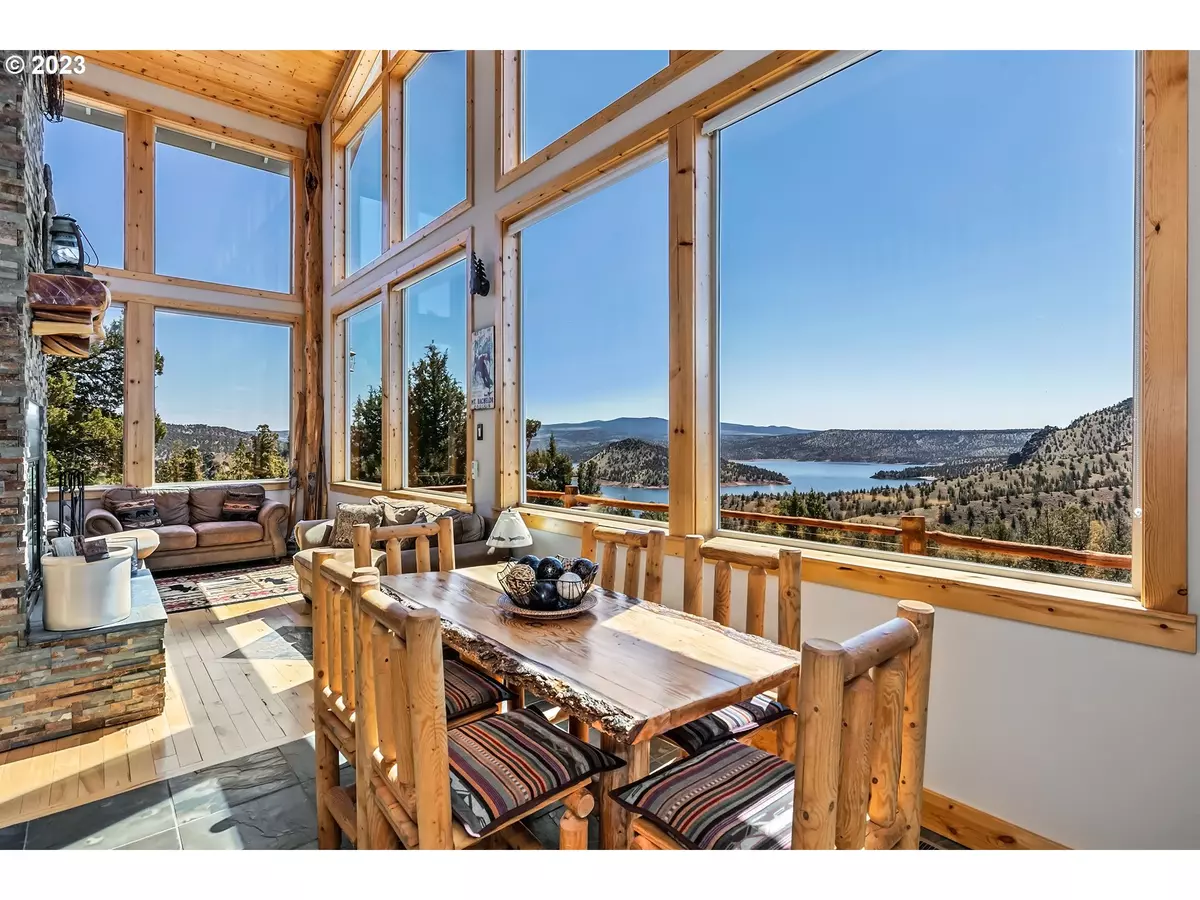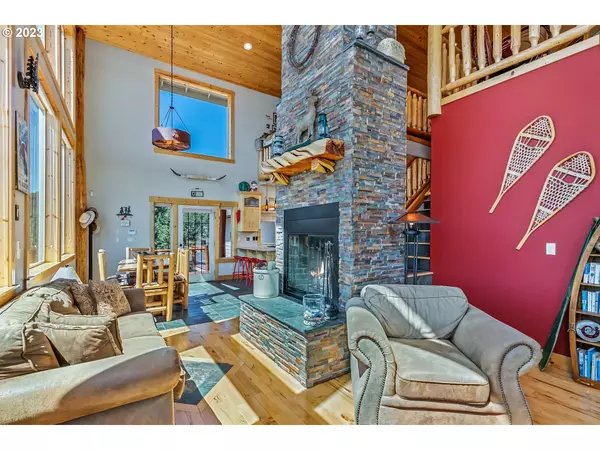Bought with ERA Freeman & Associates
$678,000
$699,000
3.0%For more information regarding the value of a property, please contact us for a free consultation.
3 Beds
2.1 Baths
2,430 SqFt
SOLD DATE : 03/19/2024
Key Details
Sold Price $678,000
Property Type Single Family Home
Sub Type Single Family Residence
Listing Status Sold
Purchase Type For Sale
Square Footage 2,430 sqft
Price per Sqft $279
Subdivision Lakeview Cove
MLS Listing ID 23056635
Sold Date 03/19/24
Style Craftsman
Bedrooms 3
Full Baths 2
Year Built 2009
Annual Tax Amount $2,484
Tax Year 2022
Lot Size 0.610 Acres
Property Description
Short term rental possibilities! Custom Home overlooking Prineville Reservoir! Views, views, views from the large open deck overlooking the lake and beyond. Excellent opportunity for multi-generational living, executive, shared second home, family gathering hub. Fantastic floor plan with two bedrooms on the main level, full bath, gourmet kitchen w/custom hickory cabinets, dramatic great room wood burning fireplace and 2 story tongue and groove knotty pine ceilings, all designed to capture magnificent views. Upstairs features a large loft with views custom juniper railing, bedroom, full bath and star gazing deck. Lower-level features bonus room, laundry room, family room and walk-in crawlspace that could be the perfect wine cellar. Fully wrapped windows and doors throughout, ceiling fans throughout, all bedrooms with walk-in closets, too many amenities to list! Attached 2 car garage at its main level. Large lot with fire pit and wrap around deck. Property joins public lands, minutes to boat ramp. A truly amazing home!
Location
State OR
County Crook
Area _330
Zoning RRM5
Rooms
Basement Daylight
Interior
Interior Features Ceiling Fan, Garage Door Opener, Hardwood Floors, High Ceilings, Laundry, Slate Flooring, Tile Floor, Wood Floors
Heating Forced Air
Cooling Heat Pump
Fireplaces Number 1
Fireplaces Type Wood Burning
Appliance Builtin Range, Dishwasher, Free Standing Range, Free Standing Refrigerator, Granite, Microwave, Pantry
Exterior
Exterior Feature Deck
Parking Features Attached
Garage Spaces 2.0
View Lake
Roof Type Composition
Garage Yes
Building
Lot Description Road Maintenance Agreement, Sloped
Story 3
Foundation Stem Wall
Sewer Septic Tank
Water Well
Level or Stories 3
Schools
Elementary Schools Crooked River
Middle Schools Crook County
High Schools Crook County
Others
Senior Community No
Acceptable Financing Cash, Conventional, FHA
Listing Terms Cash, Conventional, FHA
Read Less Info
Want to know what your home might be worth? Contact us for a FREE valuation!

Our team is ready to help you sell your home for the highest possible price ASAP


beavertonhomesforsale@gmail.com
16037 SW Upper Boones Ferry Rd Suite 150, Tigard, OR, 97224






