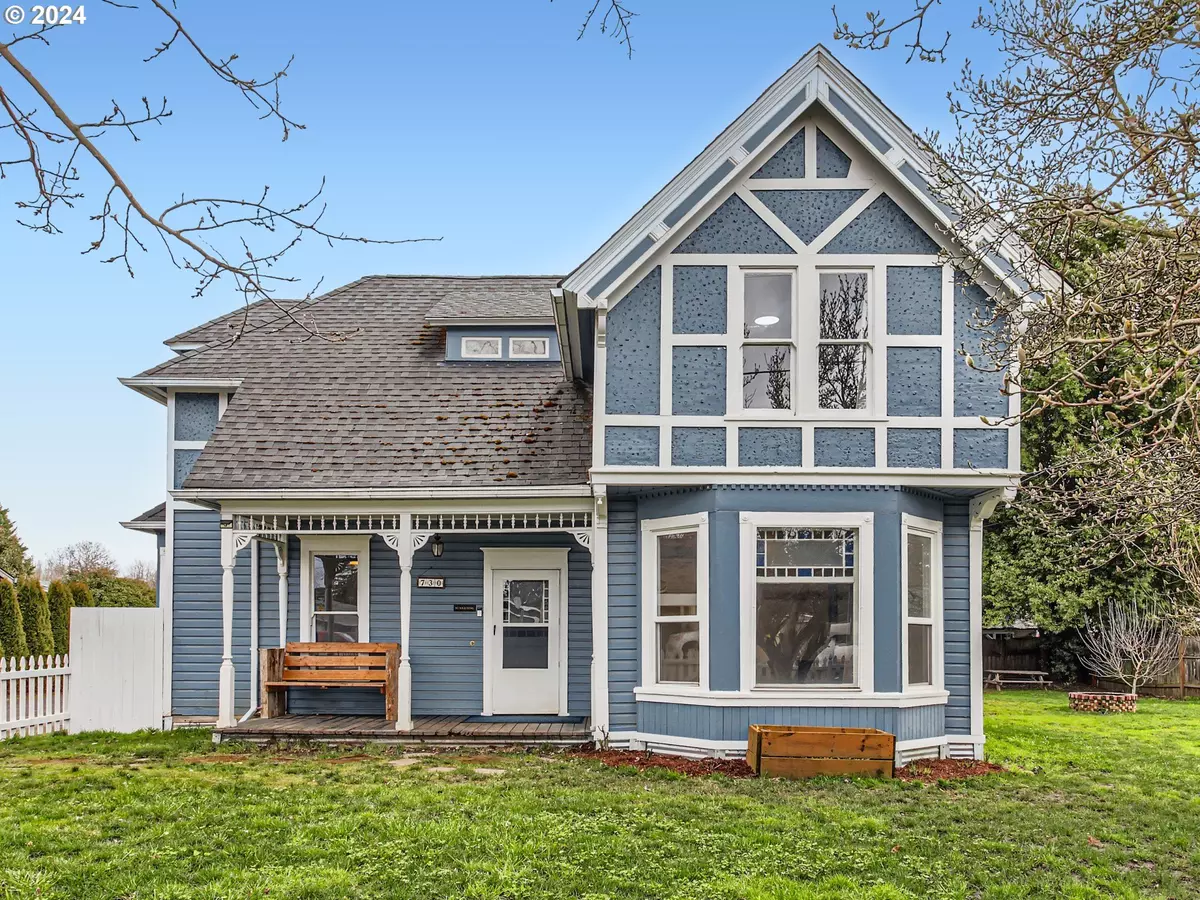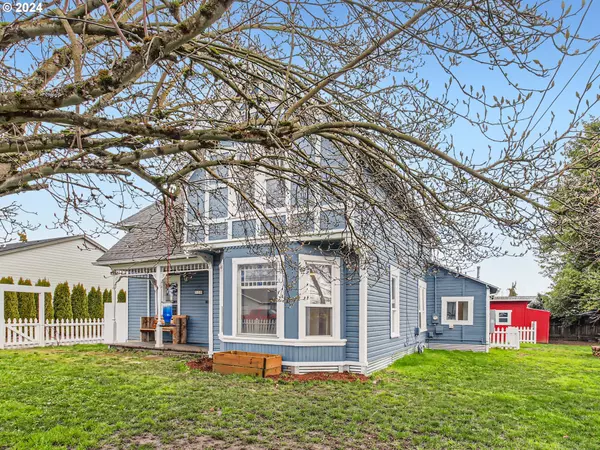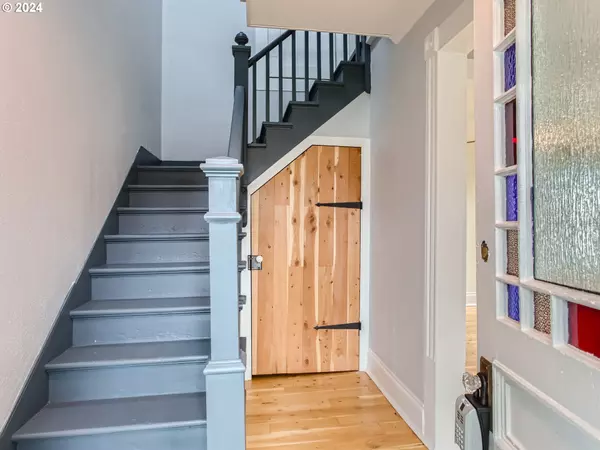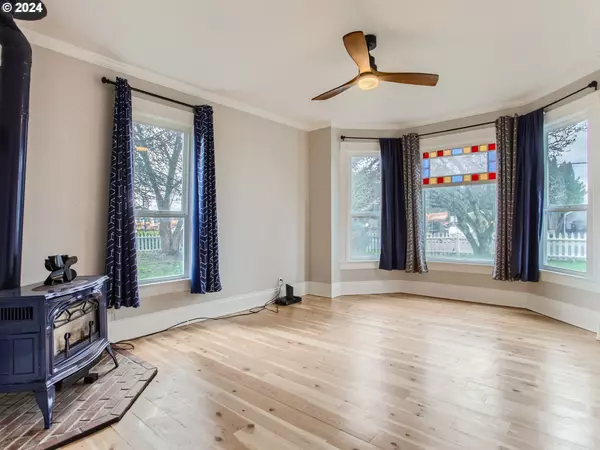Bought with Move Real Estate Inc
$485,000
$475,000
2.1%For more information regarding the value of a property, please contact us for a free consultation.
4 Beds
2 Baths
1,780 SqFt
SOLD DATE : 03/14/2024
Key Details
Sold Price $485,000
Property Type Single Family Home
Sub Type Single Family Residence
Listing Status Sold
Purchase Type For Sale
Square Footage 1,780 sqft
Price per Sqft $272
MLS Listing ID 24418312
Sold Date 03/14/24
Style Victorian
Bedrooms 4
Full Baths 2
Year Built 1893
Annual Tax Amount $2,306
Tax Year 2023
Lot Size 9,583 Sqft
Property Description
The 1893 Blue Victorian on 12th Avenue hits the market! She stands proud adorned with Grace and Charm. The white picket fence and the Pink Magnolia tree enhance the beauty of the dramatic front yard. Enter though the Vintage original front door and enjoy the light and bright living room with an amazing Bay Window and Crown molding throughout. Enjoy the Gas Woodstove, High Ceilings and Wood floors. Primary Bedroom suite on main level. Dining room is large and the kitchen and utility room look out to a private large back yard with Peach, Nectarine, Plum, and Apple trees. Pick Roses, Grapes, Stawberries, Mint and Blueberries. Raised beds and a fire pit and an out building for your garden tools or a perfect chicken coop will add to the enjoyment and out door fun. Upstairs bedroom has a view of Mt Hood. This 4 Bedroom, 2 Bath, Primary Suite on the main level is a joy to visit. She will take you back in time!
Location
State OR
County Washington
Area _152
Rooms
Basement Crawl Space
Interior
Interior Features High Ceilings, Laundry, Wallto Wall Carpet, Washer Dryer, Wood Floors
Heating Baseboard
Fireplaces Number 1
Fireplaces Type Gas, Stove
Appliance Disposal, Free Standing Range, Free Standing Refrigerator, Microwave, Stainless Steel Appliance
Exterior
Exterior Feature Fenced, Fire Pit, Garden, Outbuilding, Porch, Raised Beds, R V Boat Storage, Yard
View Mountain
Roof Type Composition
Garage No
Building
Lot Description Level
Story 2
Foundation Pillar Post Pier
Sewer Public Sewer
Water Public Water
Level or Stories 2
Schools
Elementary Schools Echo Shaw
Middle Schools Neil Armstrong
High Schools Forest Grove
Others
Senior Community No
Acceptable Financing Cash, Conventional, FHA, StateGILoan, VALoan
Listing Terms Cash, Conventional, FHA, StateGILoan, VALoan
Read Less Info
Want to know what your home might be worth? Contact us for a FREE valuation!

Our team is ready to help you sell your home for the highest possible price ASAP


beavertonhomesforsale@gmail.com
16037 SW Upper Boones Ferry Rd Suite 150, Tigard, OR, 97224






