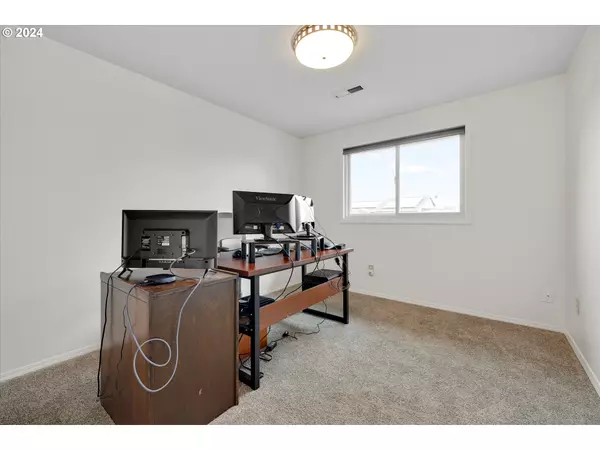Bought with MORE Realty
$515,000
$515,000
For more information regarding the value of a property, please contact us for a free consultation.
3 Beds
2 Baths
1,422 SqFt
SOLD DATE : 03/20/2024
Key Details
Sold Price $515,000
Property Type Single Family Home
Sub Type Single Family Residence
Listing Status Sold
Purchase Type For Sale
Square Footage 1,422 sqft
Price per Sqft $362
Subdivision Old Oak No. 2
MLS Listing ID 23676098
Sold Date 03/20/24
Style Stories1, Ranch
Bedrooms 3
Full Baths 2
Year Built 1997
Annual Tax Amount $3,552
Tax Year 2023
Lot Size 6,969 Sqft
Property Description
Welcome to this charming ranch-style home, offering a perfect blend of comfort and style. Nestled in a quiet and desirable neighborhood in Cornelius, this residence is a haven for those seeking a peaceful environment. As you approach the front entrance, you'll be greeted by a well-manicured lawn and a welcoming covered patio, setting the tone for the warmth that awaits inside. Stepping through the front door, you'll find yourself in a spacious and open living area, adorned with natural light. The seamless flow of the floor plan creates an airy and inviting atmosphere, making it an ideal space for both entertaining and everyday living.The heart of the home is undoubtedly the updated kitchen, boasting modern appliances, ample counter space, and stylish cabinetry. Whether you're a culinary enthusiast or simply enjoy gathering with loved ones, this kitchen provides the perfect backdrop for creating and sharing memorable meals.The residence features three generously sized bedrooms, each providing a comfortable retreat for rest and relaxation. The primary bedroom includes an updated ensuite bathroom, offering a private oasis for the homeowners. One of the standout features of this home is the spacious backyard, providing a fantastic outdoor space for recreation and relaxation. The covered patio area offers endless possibilities for outdoor gatherings, barbecues, or simply enjoying the surroundings. This home also comes with solar panels. Conveniently located with easy access to parks, and local amenities, this property offers the perfect balance of suburban tranquility and accessibility. With its one-story layout, this ranch-style house is not only aesthetically pleasing but also practical for all your needs.
Location
State OR
County Washington
Area _152
Rooms
Basement None
Interior
Interior Features Ceiling Fan, Garage Door Opener, Laminate Flooring, Quartz, Soaking Tub
Heating Forced Air95 Plus
Cooling Central Air
Fireplaces Number 1
Fireplaces Type Wood Burning
Appliance Dishwasher, Disposal, Free Standing Range, Pantry, Plumbed For Ice Maker, Quartz, Range Hood, Solid Surface Countertop, Stainless Steel Appliance, Tile
Exterior
Exterior Feature Covered Patio, Fenced, Porch, R V Boat Storage, Tool Shed, Yard
Garage Attached
Garage Spaces 2.0
Roof Type Composition
Garage Yes
Building
Lot Description Level
Story 1
Foundation Concrete Perimeter, Slab
Sewer Public Sewer
Water Public Water
Level or Stories 1
Schools
Elementary Schools Free Orchards
Middle Schools Evergreen
High Schools Glencoe
Others
Senior Community No
Acceptable Financing Cash, Conventional, FHA, StateGILoan, VALoan
Listing Terms Cash, Conventional, FHA, StateGILoan, VALoan
Read Less Info
Want to know what your home might be worth? Contact us for a FREE valuation!

Our team is ready to help you sell your home for the highest possible price ASAP


beavertonhomesforsale@gmail.com
16037 SW Upper Boones Ferry Rd Suite 150, Tigard, OR, 97224






