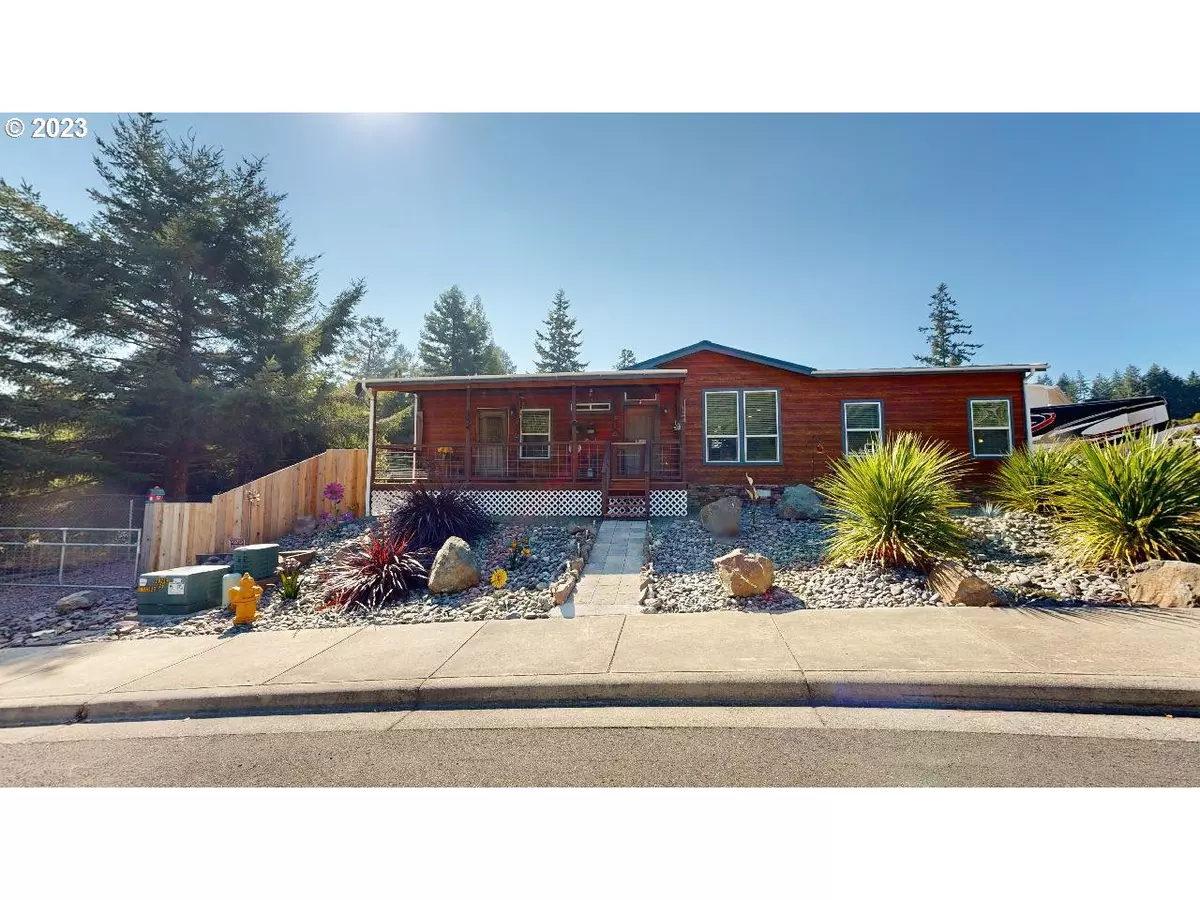Bought with Coastal Sotheby's International Realty
$550,000
$565,000
2.7%For more information regarding the value of a property, please contact us for a free consultation.
3 Beds
2 Baths
1,680 SqFt
SOLD DATE : 03/25/2024
Key Details
Sold Price $550,000
Property Type Manufactured Home
Sub Type Manufactured Homeon Real Property
Listing Status Sold
Purchase Type For Sale
Square Footage 1,680 sqft
Price per Sqft $327
MLS Listing ID 23519206
Sold Date 03/25/24
Style Stories1, Double Wide Manufactured
Bedrooms 3
Full Baths 2
Year Built 2019
Annual Tax Amount $2,934
Tax Year 2022
Lot Size 0.400 Acres
Property Description
Spacious lot with glimpses of the Ocean! Beautifully designed 3-bedroom, 2-bathroom manufactured home set on a generous 0.40-acre lot. Nestled in an inviting, quiet subdivision just a stone's throw from the heart of Brookings, this property is conveniently close to shopping centers, the scenic Chetco River, and beautiful local beaches. The exterior immediately greets you with meticulous landscaping that sets the tone for the rest of the property. Partially fenced. A sturdy metal roof offers longevity, while a covered porch and generously sized deck invite leisurely afternoons outdoors. An ample paved parking area and a double-gated circular driveway leads to a 20x20 garage and a 31x21 workshop, each equipped with 8-ft doors and 10-ft width for all your storage or hobby needs. Interior Excellence: As you step in, the open-concept layout adorned with high ceilings immediately draws you in. The luxury vinyl flooring elegantly threads through the living, dining, and kitchen areas, offering durability and aesthetic appeal. The kitchen is a chef's dream, complete with a walk-in pantry, a breakfast bar, gleaming quartz countertops, stainless steel appliances, and an array of built-ins. Primary Suite & Additional Bedrooms: All three bedrooms come with walk-in closets, but the primary suite steals the show with its high tray ceilings and barn doors that lead to an oversized en-suite. The en-suite bathroom is a sanctuary featuring dual vanities, a separate makeup vanity, a large soaking tub, a tiled walk-in shower, and tile floors. Additional Highlights: A heat pump ensures optimal comfort throughout the seasons. The split floor plan allows ultimate privacy, particularly for the primary suite. A covered porch adds to the home's charm and offers practical protection against the elements. Bring your boat, toys, and RV, as plenty of paved parking space exists! Ask to see the 3D tour and experience this gated, immaculate home.
Location
State OR
County Curry
Area _270
Zoning R16
Rooms
Basement Crawl Space
Interior
Interior Features Ceiling Fan, Garage Door Opener, High Ceilings, Laundry, Luxury Vinyl Plank, Quartz, Soaking Tub, Tile Floor, Wallto Wall Carpet, Washer Dryer
Heating Heat Pump
Cooling Heat Pump
Appliance Dishwasher, Disposal, Free Standing Range, Free Standing Refrigerator, Island, Pantry, Plumbed For Ice Maker, Pot Filler, Quartz, Stainless Steel Appliance, Tile
Exterior
Exterior Feature Covered Deck, Deck, Porch, R V Parking, R V Boat Storage, Yard
Garage Detached, ExtraDeep, Oversized
Garage Spaces 2.0
View Mountain, Territorial
Roof Type Metal
Garage Yes
Building
Lot Description Corner Lot, Gated, Gentle Sloping, Level
Story 1
Foundation Slab
Sewer Public Sewer
Water Public Water
Level or Stories 1
Schools
Elementary Schools Kalmiopsis
Middle Schools Azalea
High Schools Brookings-Harbr
Others
Senior Community No
Acceptable Financing Cash, Conventional, VALoan
Listing Terms Cash, Conventional, VALoan
Read Less Info
Want to know what your home might be worth? Contact us for a FREE valuation!

Our team is ready to help you sell your home for the highest possible price ASAP


beavertonhomesforsale@gmail.com
16037 SW Upper Boones Ferry Rd Suite 150, Tigard, OR, 97224






