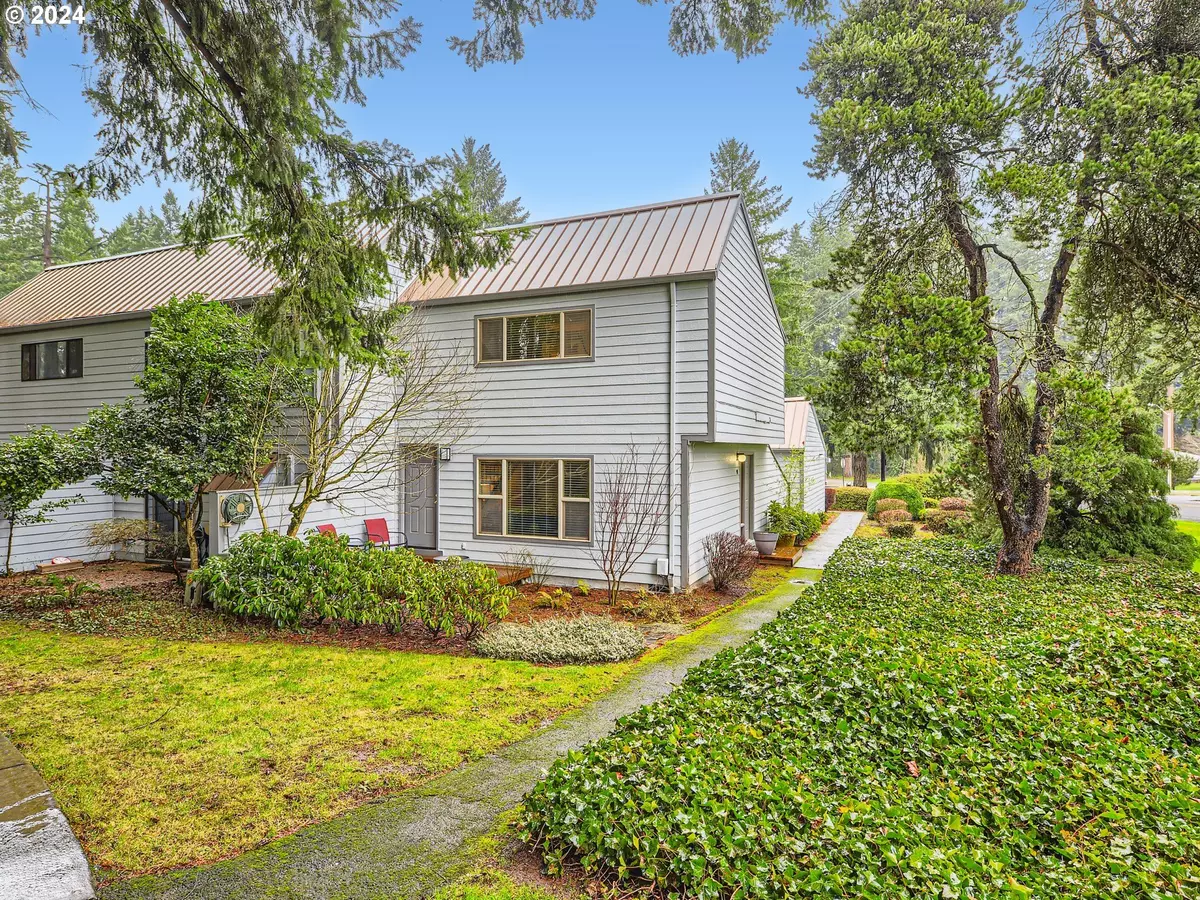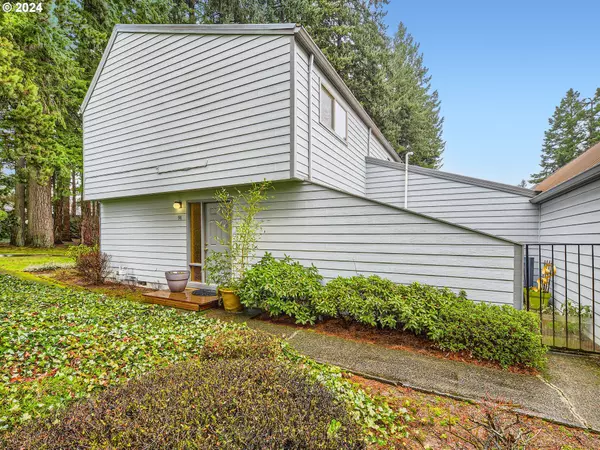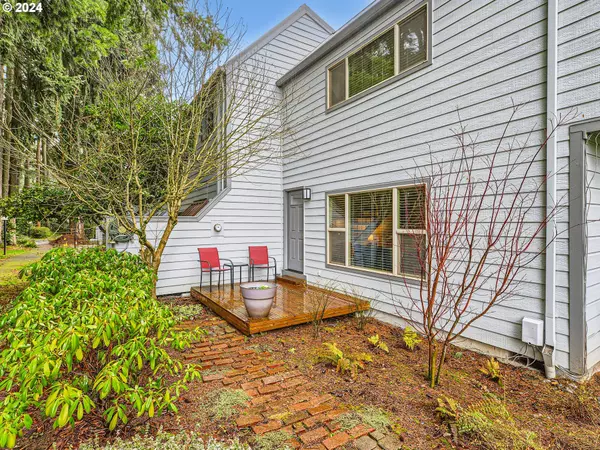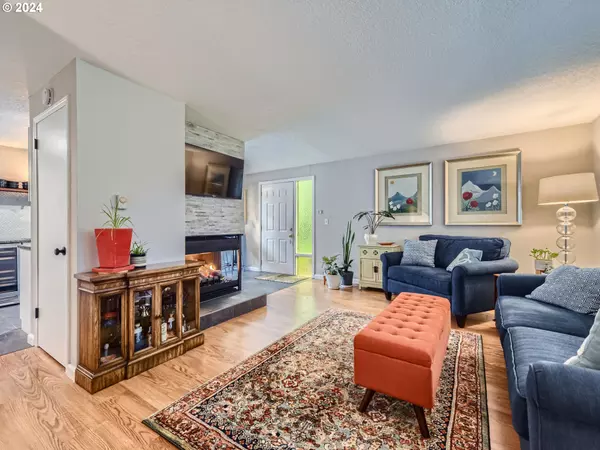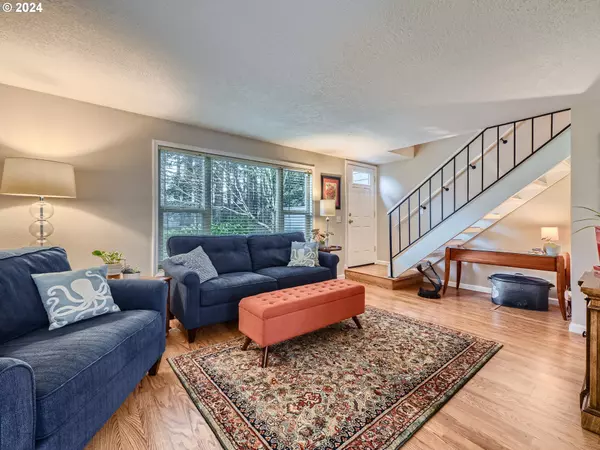Bought with Hardy Properties
$369,000
$369,000
For more information regarding the value of a property, please contact us for a free consultation.
2 Beds
1.1 Baths
1,098 SqFt
SOLD DATE : 03/26/2024
Key Details
Sold Price $369,000
Property Type Townhouse
Sub Type Townhouse
Listing Status Sold
Purchase Type For Sale
Square Footage 1,098 sqft
Price per Sqft $336
MLS Listing ID 24437069
Sold Date 03/26/24
Style Townhouse
Bedrooms 2
Full Baths 1
Condo Fees $477
HOA Fees $477/mo
Year Built 1977
Annual Tax Amount $2,894
Tax Year 2023
Lot Size 2,178 Sqft
Property Description
This beautiful end unit townhome in the Willamette Green community is a rare opportunity. It is nestled between the Willamette Valley Country Club and Eco City Park with trails leading to the Willamette River. Dog park and disc golf nearby. Shopping and dining are only about a mile away. Light and bright with 2 bedrooms, 1.5 baths and an attached 2 car garage. Great floor plan that is both cozy and functional. Solid flooring throughout the home. Tastefully remodeled within the last few years including: interior/exterior paint, complete kitchen with new cabinets, granite countertops, stainless steel appliances, gas stove and tiling, upgraded gas fireplace, French doors leading to a private courtyard, energy efficient windows, lighting fixtures and hot water heater. Absolutely move-in ready. Enjoy the community center and pool while the well-managed HOA takes care of the maintenance. Whether you are retired, work from home or commute, this would make a wonderful home and sanctuary.
Location
State OR
County Clackamas
Area _146
Rooms
Basement Crawl Space
Interior
Interior Features Garage Door Opener, Laminate Flooring, Laundry, Tile Floor
Heating Ceiling, Radiant
Fireplaces Number 1
Fireplaces Type Gas
Appliance Free Standing Gas Range, Free Standing Refrigerator, Granite, Microwave, Range Hood
Exterior
Exterior Feature Deck, Patio, Porch
Garage Attached
Garage Spaces 2.0
View Park Greenbelt, Territorial, Trees Woods
Roof Type Metal
Garage Yes
Building
Lot Description Commons, Level, Trees
Story 2
Foundation Concrete Perimeter
Sewer Public Sewer
Water Public Water
Level or Stories 2
Schools
Elementary Schools Eccles
Middle Schools Baker Prairie
High Schools Canby
Others
Senior Community No
Acceptable Financing Cash, Conventional, FHA, VALoan
Listing Terms Cash, Conventional, FHA, VALoan
Read Less Info
Want to know what your home might be worth? Contact us for a FREE valuation!

Our team is ready to help you sell your home for the highest possible price ASAP


beavertonhomesforsale@gmail.com
16037 SW Upper Boones Ferry Rd Suite 150, Tigard, OR, 97224

