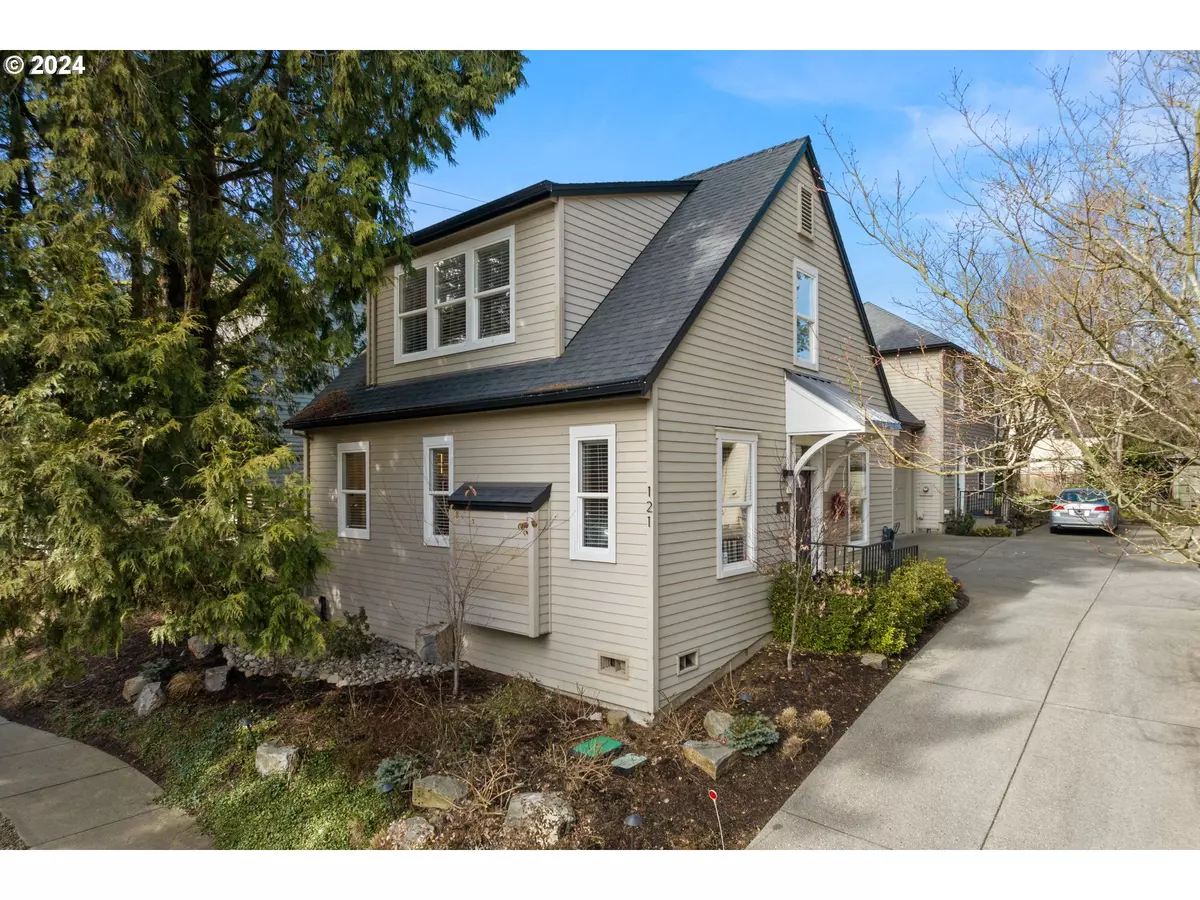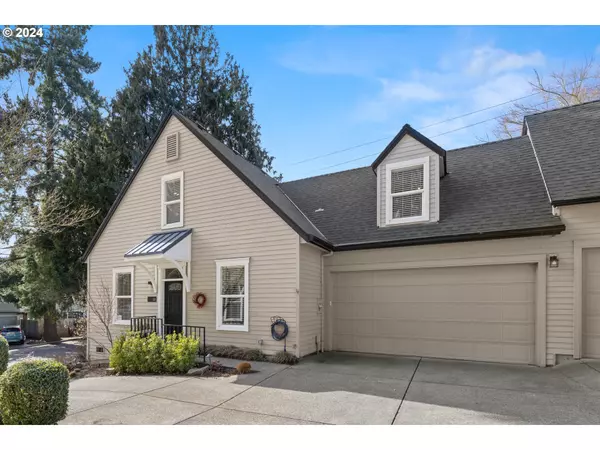Bought with Real Broker
$765,000
$749,900
2.0%For more information regarding the value of a property, please contact us for a free consultation.
3 Beds
2 Baths
1,631 SqFt
SOLD DATE : 03/29/2024
Key Details
Sold Price $765,000
Property Type Townhouse
Sub Type Townhouse
Listing Status Sold
Purchase Type For Sale
Square Footage 1,631 sqft
Price per Sqft $469
Subdivision Old Town Lake Oswego
MLS Listing ID 24469711
Sold Date 03/29/24
Style Townhouse, Traditional
Bedrooms 3
Full Baths 2
Condo Fees $220
HOA Fees $220/mo
Year Built 1992
Annual Tax Amount $4,858
Tax Year 2023
Property Description
Charming townhouse-style condo nestled in the heart of historic Old Town, Lake Oswego! Immerse yourself in an abundance of natural light, enhanced by lofty ceilings that create an inviting and airy atmosphere. Enjoy the rarity of having only the garage as a shared wall, ensuring privacy and tranquility. Totally updated in 2021 this residence boasts a convenient two-car attached garage, providing both security and ease of access. The main level showcases beautiful LVP floors that add warmth and style to the living space with stunning linear fireplace. The kitchen features stainless steel appliances, elevating both form and function and is a cooks dream come true.Step outside onto the generous tile patio adjacent to the dining room, creating a perfect space for outdoor relaxation and entertainment. This well-thought-out design offers one-level living with a full bathroom and a bedroom on the main floor, providing comfort and accessibility.Seize the opportunity to own this delightful townhome that perfectly combines modern living with the walkability to eveything down-town Lake Oswego.
Location
State OR
County Clackamas
Area _147
Zoning red
Rooms
Basement Crawl Space
Interior
Interior Features Luxury Vinyl Plank
Heating Forced Air
Cooling Central Air
Fireplaces Number 1
Fireplaces Type Electric
Appliance Dishwasher, Disposal, Free Standing Range, Free Standing Refrigerator, Gas Appliances, Microwave, Quartz
Exterior
Exterior Feature Fenced, Patio, Yard
Garage Attached
Garage Spaces 2.0
Roof Type Composition
Garage Yes
Building
Lot Description Level
Story 2
Foundation Concrete Perimeter
Sewer Public Sewer
Water Public Water
Level or Stories 2
Schools
Elementary Schools Hallinan
Middle Schools Lakeridge
High Schools Lakeridge
Others
Senior Community No
Acceptable Financing Cash, Conventional
Listing Terms Cash, Conventional
Read Less Info
Want to know what your home might be worth? Contact us for a FREE valuation!

Our team is ready to help you sell your home for the highest possible price ASAP


beavertonhomesforsale@gmail.com
16037 SW Upper Boones Ferry Rd Suite 150, Tigard, OR, 97224






