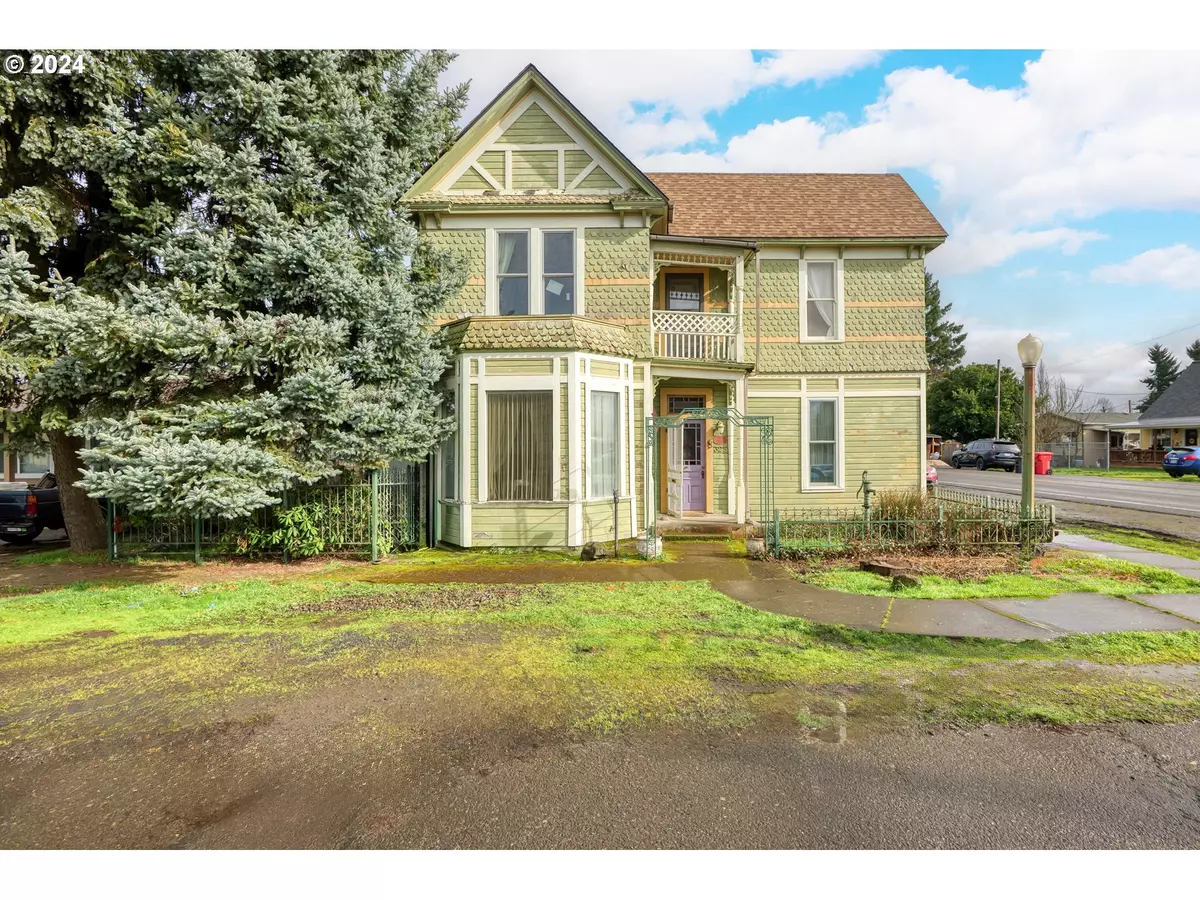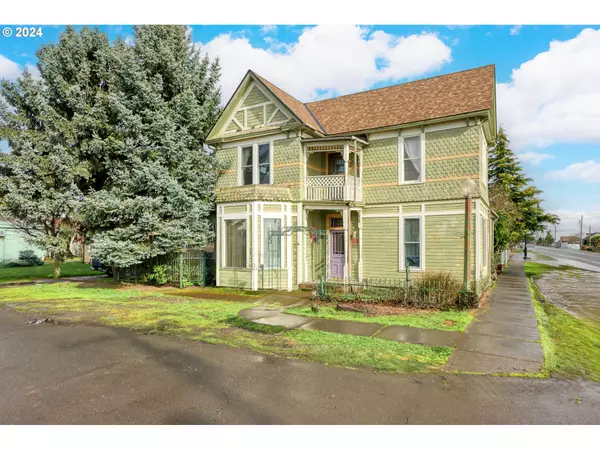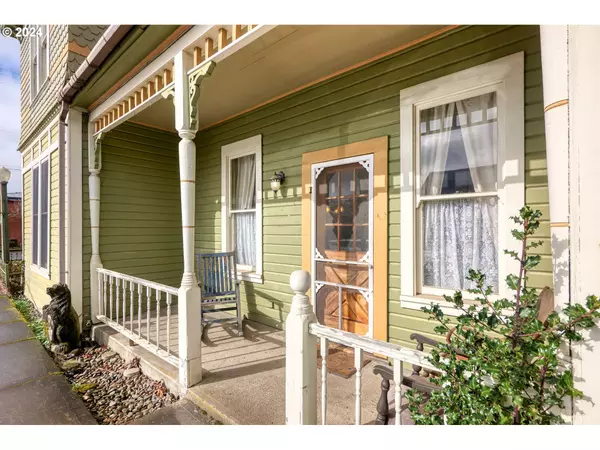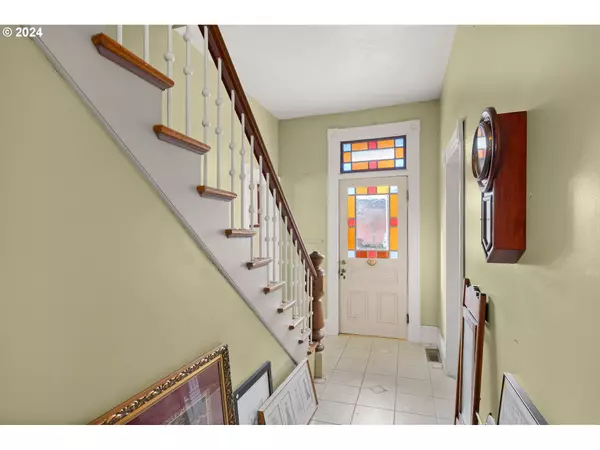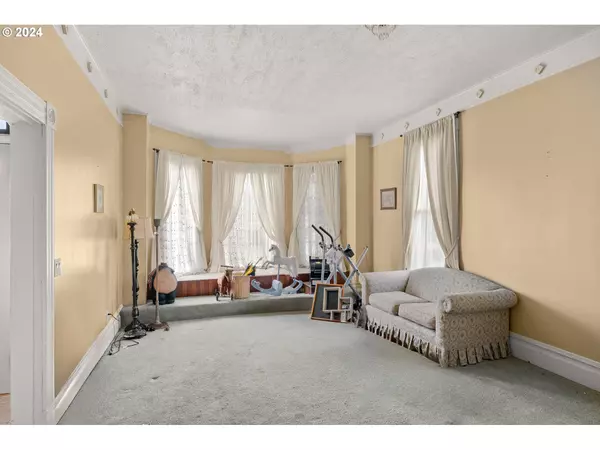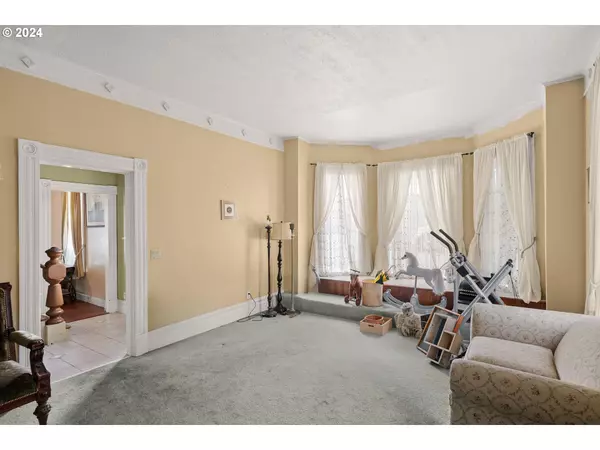Bought with BST Realty LLC
$319,600
$299,900
6.6%For more information regarding the value of a property, please contact us for a free consultation.
4 Beds
1 Bath
2,274 SqFt
SOLD DATE : 04/05/2024
Key Details
Sold Price $319,600
Property Type Single Family Home
Sub Type Single Family Residence
Listing Status Sold
Purchase Type For Sale
Square Footage 2,274 sqft
Price per Sqft $140
MLS Listing ID 24614300
Sold Date 04/05/24
Style Craftsman
Bedrooms 4
Full Baths 1
Year Built 1890
Annual Tax Amount $2,639
Tax Year 2023
Lot Size 4,791 Sqft
Property Description
Craftsman home built in 1890 with lots of charm right in the town of Gervais. Fully equipped kitchen with stainless steel appliances, and huge pantry. Large formal dining room right off the kitchen with beamed ceiling and wainscoting. Large living room with bay window and den/parlor at the entrance. Large primary bedroom with separate staircase, luxury vinyl plank floors, vaulted ceiling, and closet. Large laundry/mudroom. Fully fenced backyard that has a large deck and two sheds! Historic horse hitching post and hand water pump in front yard! Close proximity to shopping and restaurant.
Location
State OR
County Marion
Area _170
Interior
Interior Features Hardwood Floors, High Ceilings, Laundry, Luxury Vinyl Tile, Soaking Tub, Vaulted Ceiling, Vinyl Floor, Wainscoting, Wallto Wall Carpet
Heating Forced Air
Appliance Dishwasher, Disposal, Free Standing Range, Free Standing Refrigerator, Pantry, Stainless Steel Appliance, Tile
Exterior
Exterior Feature Deck, Fenced, Porch, Tool Shed, Yard
View Seasonal
Garage No
Building
Lot Description Corner Lot, Level
Story 2
Sewer Public Sewer
Water Public Water
Level or Stories 2
Schools
Elementary Schools Gervais
Middle Schools Gervais
High Schools Gervais
Others
Senior Community No
Acceptable Financing Cash, Conventional
Listing Terms Cash, Conventional
Read Less Info
Want to know what your home might be worth? Contact us for a FREE valuation!

Our team is ready to help you sell your home for the highest possible price ASAP


beavertonhomesforsale@gmail.com
16037 SW Upper Boones Ferry Rd Suite 150, Tigard, OR, 97224

