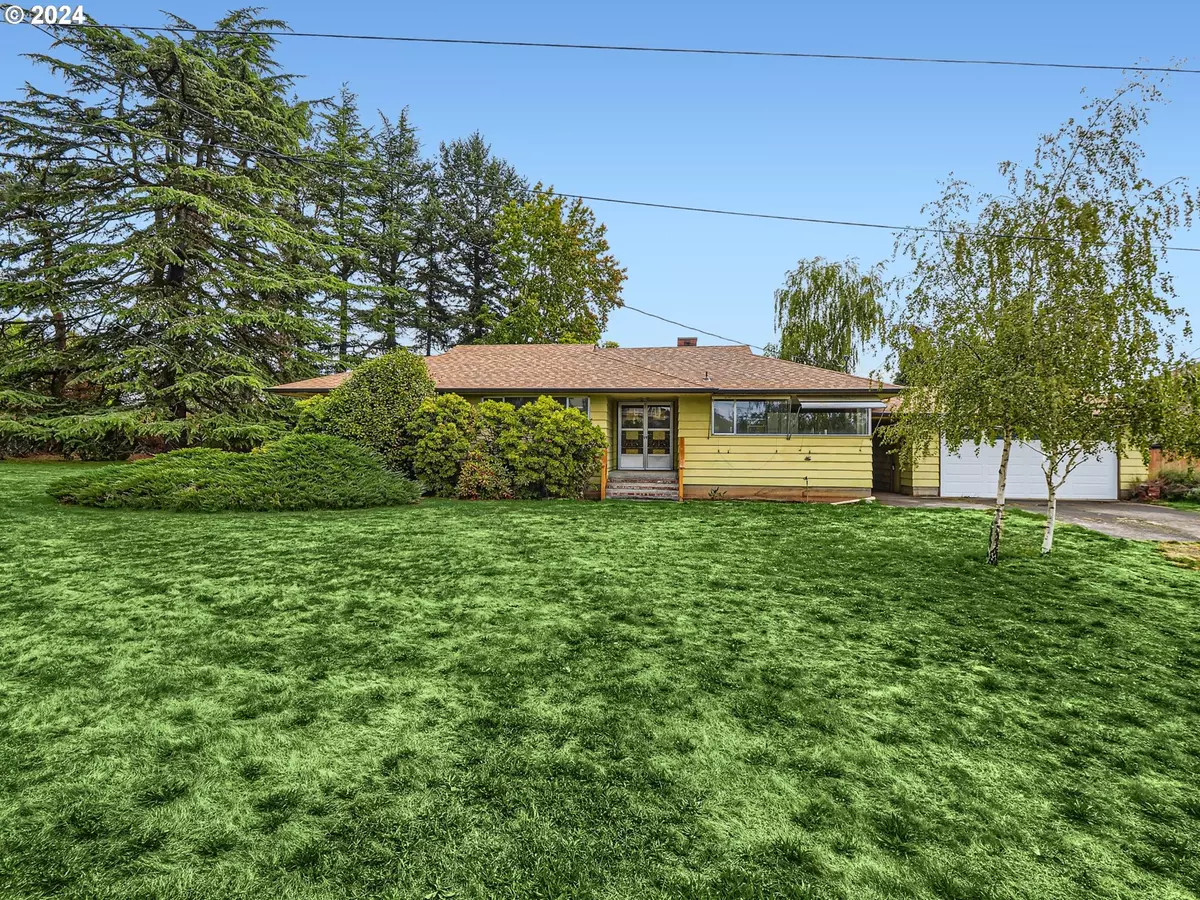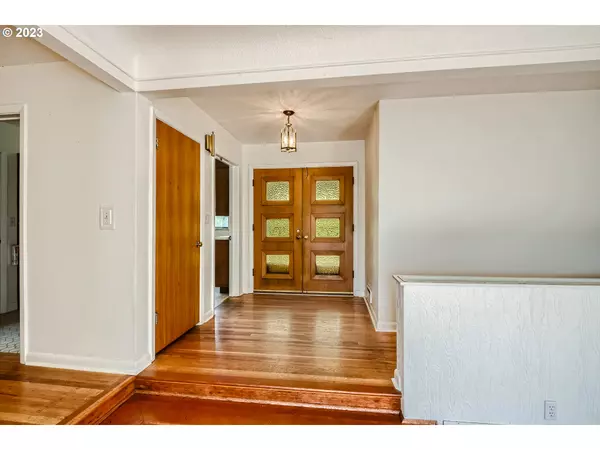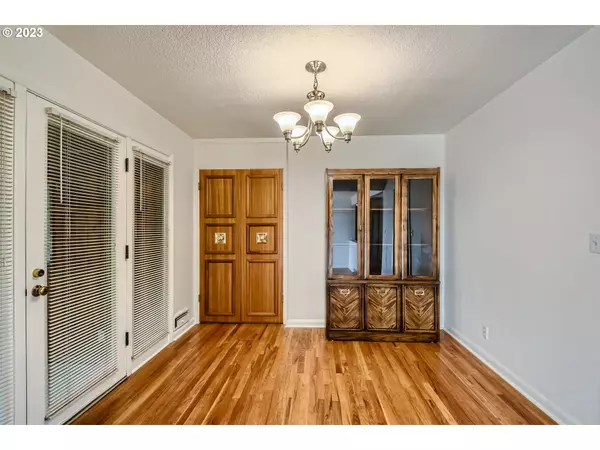Bought with Windermere CRG Stevenson
$599,000
$649,900
7.8%For more information regarding the value of a property, please contact us for a free consultation.
3 Beds
1.1 Baths
2,802 SqFt
SOLD DATE : 04/05/2024
Key Details
Sold Price $599,000
Property Type Single Family Home
Sub Type Single Family Residence
Listing Status Sold
Purchase Type For Sale
Square Footage 2,802 sqft
Price per Sqft $213
Subdivision Evergreen Hwy
MLS Listing ID 24643655
Sold Date 04/05/24
Style Stories1, Ranch
Bedrooms 3
Full Baths 1
Year Built 1953
Annual Tax Amount $6,030
Tax Year 2023
Lot Size 0.730 Acres
Property Description
Nestled on a generous .73 acre lot, this property presents an exciting opportunity for those seeking to put their personal touch on a home. With a new 50 year roof, heat pump, and hot water tank in place, along with a furnace installed in 2011, the essential updates are already taken care of, setting the stage for your creative vision. The interior of the home boasts beautiful hardwood floors throughout and a huge basement and family room. With a sprawling .73 acre lot at your disposal,two outbuildings, a greenhouse an olive tree, grapes & apples you have the space and potential to create your own outdoor oasis, whether it's a garden, playground, or simply room to roam. Don't miss this chance to make your mark on this charming fixer-upper...its a true diamond in the rough.
Location
State WA
County Clark
Area _23
Zoning R-4
Rooms
Basement Full Basement, Partial Basement, Storage Space
Interior
Interior Features Hardwood Floors, Laundry, Vinyl Floor
Heating Forced Air
Cooling Heat Pump
Fireplaces Number 2
Fireplaces Type Wood Burning
Appliance Builtin Oven, Builtin Range, Dishwasher, Free Standing Refrigerator
Exterior
Exterior Feature Fenced, Outbuilding, Porch, R V Parking, Tool Shed, Yard
Garage Attached
Garage Spaces 2.0
View City, River, Territorial
Roof Type Composition
Garage Yes
Building
Lot Description Level, Private, Trees
Story 2
Foundation Concrete Perimeter
Sewer Public Sewer
Water Public Water
Level or Stories 2
Schools
Elementary Schools Harney
Middle Schools Mcloughlin
High Schools Fort Vancouver
Others
Senior Community No
Acceptable Financing Cash, Conventional, FHA, VALoan
Listing Terms Cash, Conventional, FHA, VALoan
Read Less Info
Want to know what your home might be worth? Contact us for a FREE valuation!

Our team is ready to help you sell your home for the highest possible price ASAP


beavertonhomesforsale@gmail.com
16037 SW Upper Boones Ferry Rd Suite 150, Tigard, OR, 97224






