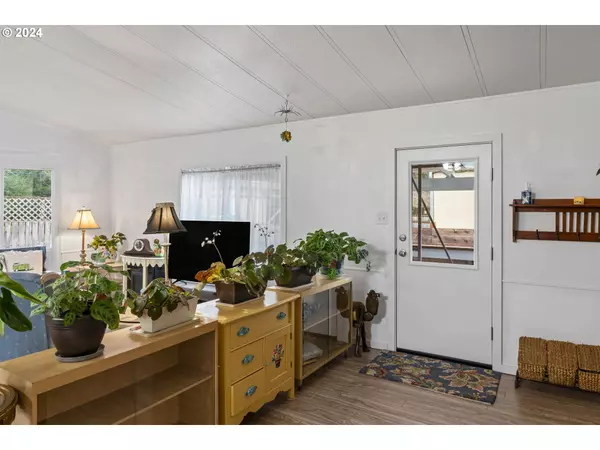Bought with Premiere Property Group, LLC
$166,000
$166,000
For more information regarding the value of a property, please contact us for a free consultation.
2 Beds
2 Baths
1,344 SqFt
SOLD DATE : 04/08/2024
Key Details
Sold Price $166,000
Property Type Manufactured Home
Sub Type Manufactured Homein Park
Listing Status Sold
Purchase Type For Sale
Square Footage 1,344 sqft
Price per Sqft $123
Subdivision Woodland Park
MLS Listing ID 24542676
Sold Date 04/08/24
Style Stories1, Double Wide Manufactured
Bedrooms 2
Full Baths 2
Condo Fees $765
HOA Fees $765/mo
Land Lease Amount 765.0
Year Built 1985
Annual Tax Amount $587
Tax Year 2023
Property Description
Open House Fri. 3/15 12:00 pm to 3:00 pm, Sat. 3/16 11:00 am to 3:00 pm. This is the peaceful spot to call home in the country with access to all the amenities of the city nearby. This single-level manufactured home in a 55+ community is completely remodeled and move-in ready. The generous 1,464 square-foot interior living spaces are open-concept to fit your daily living and entertaining needs. The remodel, completed in 2020, included interior and exterior paint, with new windows and a new roof. The kitchen has been thoughtfully updated to accommodate the cook and baker alike with amenities such as a large basin stainless steel sink and in-cabinet sliders for easy access to pots and pans. The south-facing sunroom is a peaceful space for relaxing with picturesque views of the perfectly planted garden and large lawn area. There is direct access off of the sunroom for your small pet to safely be outdoors without being in the elements on their own fully enclosed and screened-in open-air deck. The bathrooms are simple, bright, and newly updated to feel like a spa. The oversized soaking tub in the primary ensuite bath has a luxury tile surround with generous niches for towels and bath supplies. The home has luxury vinyl plank flooring throughout for easy living and quick cleanup. There is also plenty of room for storing all of your things in the many closets and also inside the 2 large outside storage buildings on the lot. You can make this your next home in this close-knit country community where friends are right next door. RV storage on site.
Location
State OR
County Linn
Area _221
Zoning MHP
Rooms
Basement Crawl Space
Interior
Interior Features High Ceilings, High Speed Internet, Laundry, Luxury Vinyl Plank, Skylight, Vaulted Ceiling, Wainscoting, Wallto Wall Carpet, Washer Dryer
Heating Forced Air
Cooling Air Conditioning Ready
Appliance Free Standing Range, Free Standing Refrigerator, Pantry, Range Hood, Stainless Steel Appliance
Exterior
Exterior Feature Covered Deck, Covered Patio, Deck, Outbuilding, Porch, Tool Shed, Yard
Garage Carport
View Trees Woods
Roof Type Composition
Garage Yes
Building
Lot Description Cul_de_sac, Level, Trees
Story 1
Foundation Skirting
Sewer Community, Shared Septic
Water Community
Level or Stories 1
Schools
Elementary Schools Tangent
Middle Schools Memorial
High Schools West Albany
Others
HOA Name Space Rent is $765.00/mo includes water, septic service, garbage/re-cycle pick-up, and basic cable TV service. No one under 18 years of age. Application fee $50.00 for in-state or $60.00 for out-of-state credit check and background per applicant.
Senior Community Yes
Acceptable Financing Cash, Conventional
Listing Terms Cash, Conventional
Read Less Info
Want to know what your home might be worth? Contact us for a FREE valuation!

Our team is ready to help you sell your home for the highest possible price ASAP


beavertonhomesforsale@gmail.com
16037 SW Upper Boones Ferry Rd Suite 150, Tigard, OR, 97224






