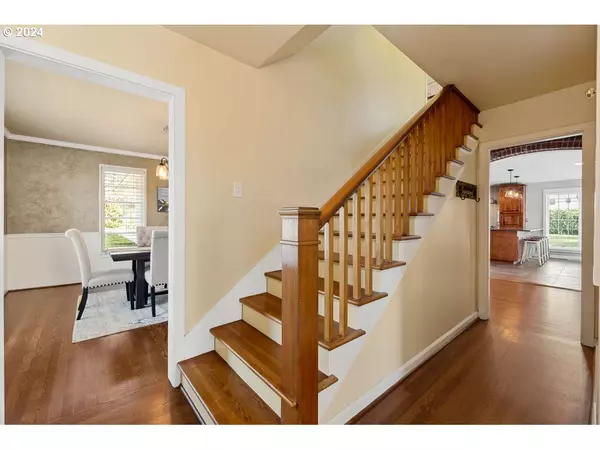Bought with Keller Williams Realty
$1,395,000
$1,395,000
For more information regarding the value of a property, please contact us for a free consultation.
4 Beds
4.1 Baths
5,285 SqFt
SOLD DATE : 04/10/2024
Key Details
Sold Price $1,395,000
Property Type Single Family Home
Sub Type Single Family Residence
Listing Status Sold
Purchase Type For Sale
Square Footage 5,285 sqft
Price per Sqft $263
Subdivision Lincoln
MLS Listing ID 24389425
Sold Date 04/10/24
Style Capecod, Custom Style
Bedrooms 4
Full Baths 4
Year Built 1943
Annual Tax Amount $9,492
Tax Year 2023
Lot Size 0.330 Acres
Property Description
Get ready to explore the history of the Hidden House! Built in 1943 with all the nostalgia of the Hidden Family and history of the family that made the legendary Hidden bricks that formed so many incredible buildings in the Vancouver area! This home has only had three owners in the past. MULTI GENERATIONAL LIVING in the LINCOLN NEIGHBORHOOD in DOWNTOWN VANCOUVER! HUGE main level bedroom that is ideal for a primary on main and/or ADU or office with separate entrance, bathroom w/ roll in shower. Two additional primary bedrooms with en suites w heated floors on the 2nd level: one with separate staircase for added privacy for out of town guests, one with gas fireplace and a jacuzzi tub and built-ins in closets, large walk in closet and laundry area. Cozy reading nook, and a child's bedroom and play area in the upper attic area that has been remodeled with heat, lighting, insulation and drywall. Hardwood floors on main level, built-ins in living room, gas fireplace and plenty of room for hosting family celebrations. Chef's kitchen that has been updated with SS appliances, Dacor oven and warming drawer, oversized gas cooktop & SS hood vent. Light & bright floor plan with large windows and views to the gorgeous landscaping and trees surrounding Hidden Park. LARGE family room/bonus room in basement area with gas fireplace. Gas furnace and gas water heater with seismic proof gas shut off valve installed in 2021. Mature landscaping, thoughtful plantings with sprinkler system and multiple fountains. Fully fenced with private access to Hidden Park. Gas firepit and gas hook up for BBQ. NEW AC installed in 2022. Oversized 2 car garage with Craftsman Cabinets. Tons of storage in full stand up attic access with pull down ladder in garage. Soo much original charm and a ton of history to explore in this home. This home is an absolute must-view.
Location
State WA
County Clark
Area _11
Zoning R-9
Rooms
Basement Partially Finished
Interior
Interior Features Garage Door Opener, Hardwood Floors, High Speed Internet, Jetted Tub, Laundry, Vinyl Floor, Wainscoting, Wood Floors
Heating Forced Air
Cooling Central Air
Fireplaces Number 3
Fireplaces Type Gas
Appliance Builtin Oven, Dishwasher, Down Draft, Free Standing Refrigerator, Gas Appliances, Island, Pantry, Plumbed For Ice Maker, Stainless Steel Appliance
Exterior
Exterior Feature Covered Patio, Fenced, Garden, Gas Hookup, Patio, R V Parking, Sprinkler, Storm Door, Yard
Garage Detached, Oversized
Garage Spaces 2.0
View Park Greenbelt, Territorial
Roof Type Composition
Garage Yes
Building
Lot Description Level
Story 3
Sewer Public Sewer
Water Public Water
Level or Stories 3
Schools
Elementary Schools Lincoln
Middle Schools Discovery
High Schools Hudsons Bay
Others
Senior Community No
Acceptable Financing Cash, Conventional
Listing Terms Cash, Conventional
Read Less Info
Want to know what your home might be worth? Contact us for a FREE valuation!

Our team is ready to help you sell your home for the highest possible price ASAP


beavertonhomesforsale@gmail.com
16037 SW Upper Boones Ferry Rd Suite 150, Tigard, OR, 97224






