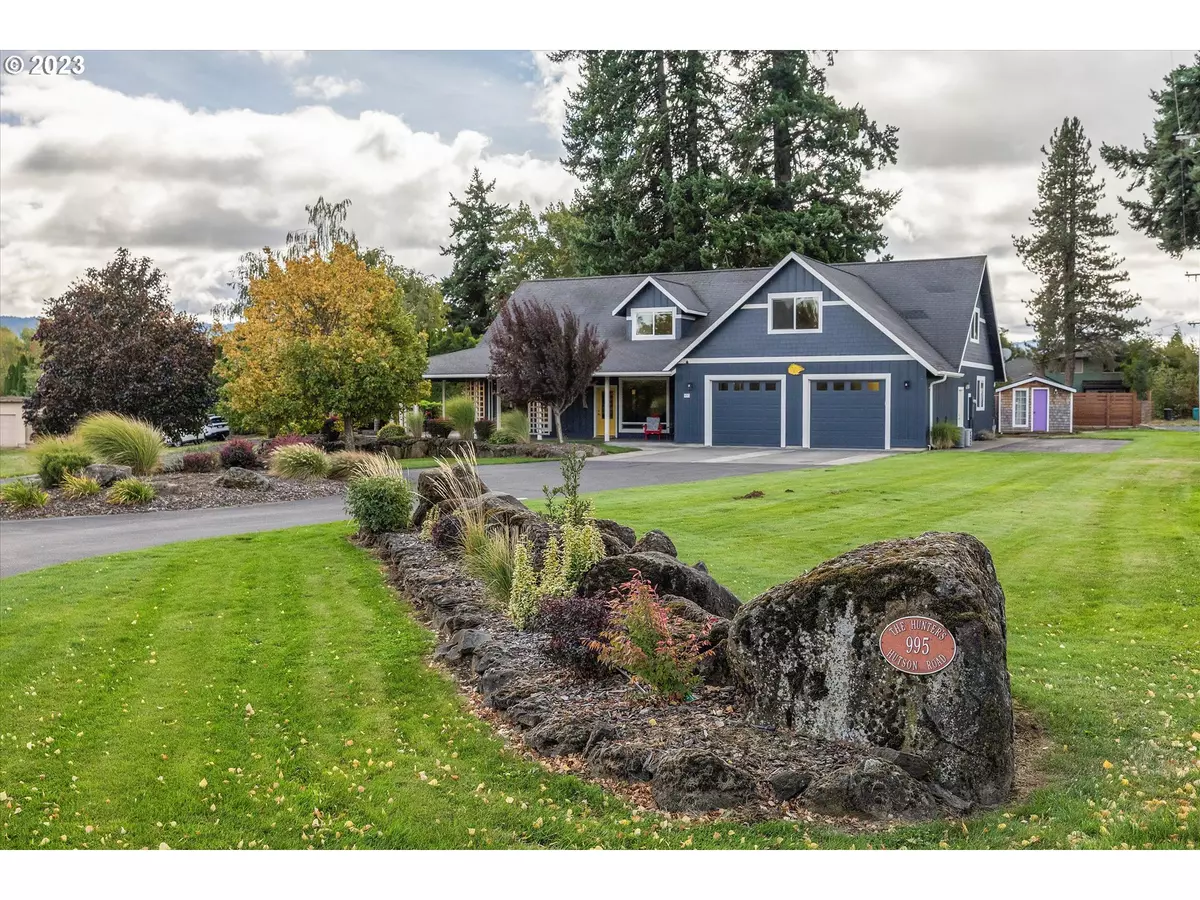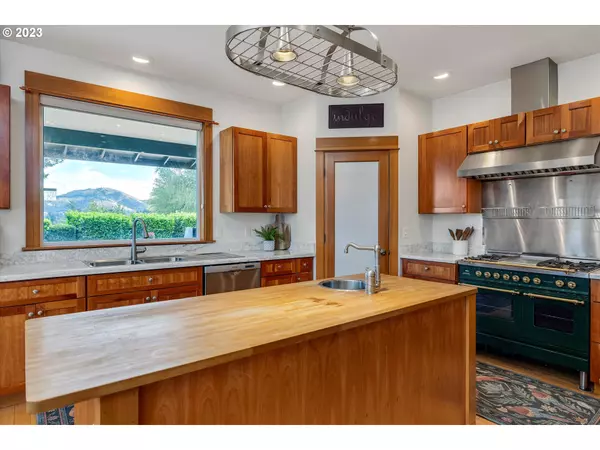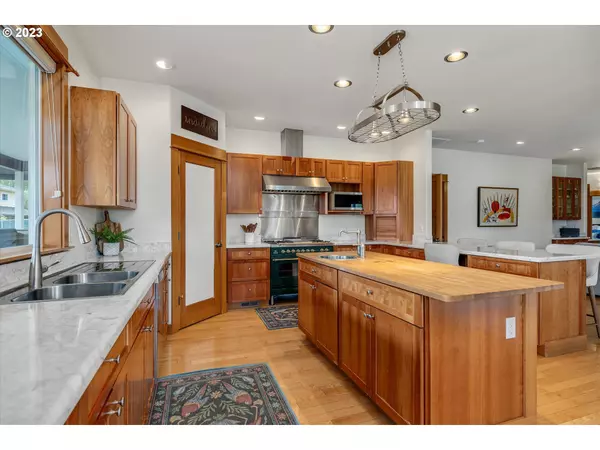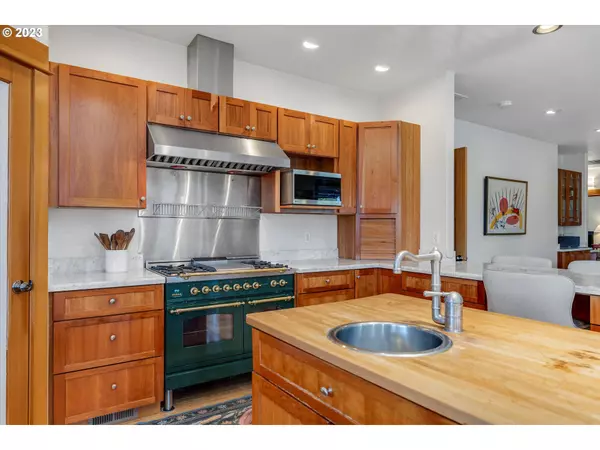Bought with Copper West Real Estate
$1,215,500
$1,275,000
4.7%For more information regarding the value of a property, please contact us for a free consultation.
4 Beds
3 Baths
3,168 SqFt
SOLD DATE : 04/11/2024
Key Details
Sold Price $1,215,500
Property Type Single Family Home
Sub Type Single Family Residence
Listing Status Sold
Purchase Type For Sale
Square Footage 3,168 sqft
Price per Sqft $383
MLS Listing ID 23211140
Sold Date 04/11/24
Style Stories2, Craftsman
Bedrooms 4
Full Baths 3
Year Built 2002
Annual Tax Amount $5,864
Tax Year 2023
Lot Size 1.910 Acres
Property Description
Sited on 1.91 acres, this gorgeous 4 Bedroom/3 Bathroom home boasts a seamless blend of style and functionality. Features include hardwood floors, numerous built-ins, gas fireplace, large windows and stylish wood trim. The gourmet kitchen, adorned with Italian marble countertops, gas range, and beautiful cabinetry is an entertainer's dream, effortlessly connecting the living and dining rooms to the covered outdoor patio. Along with the great room, located on the main floor are both a spacious primary suite, as well as a guest bedroom, second full bathroom, laundry room and mudroom. Upstairs you'll find two additional bedrooms (one currently set up with a built-in desk and shelves), a full bathroom and a generously sized bonus room, complete with wet bar, that offers endless possibilities. For added convenience, an oversized 3-car garage, RV parking with hookup, a large outbuilding, and a shed transformed into a stylish office enhance the property's appeal. Professionally landscaped outdoor spaces, along with views of Mt. Hood and Mt. Adams from the upstairs and from around the property, create the perfect backdrop for relaxation and entertainment. Situated close to schools, shopping, the Westside and Indian Creek Trails, this home offers the perfect balance between peaceful privacy and the convenience of Hood River's many amenities. This is a rare opportunity to find a property of this caliber on Hood River's coveted west side. Come check it out! Easy to show; call your agent to set up a personal tour. More info: https://listing.ridgetopmediagroup.com/995-Hutson-Rd/idx
Location
State OR
County Hoodriver
Area _363
Zoning UR1
Rooms
Basement Crawl Space
Interior
Interior Features Ceiling Fan, Garage Door Opener, Granite, Hardwood Floors, High Speed Internet, Jetted Tub, Quartz, Tile Floor, Wallto Wall Carpet
Heating Forced Air
Cooling Central Air
Fireplaces Number 1
Fireplaces Type Gas, Insert
Appliance Dishwasher, Disposal, Double Oven, Free Standing Gas Range, Free Standing Refrigerator, Gas Appliances, Pantry, Plumbed For Ice Maker, Range Hood, Stainless Steel Appliance
Exterior
Exterior Feature Covered Patio, Free Standing Hot Tub, Garden, Outbuilding, Outdoor Fireplace, Patio, R V Hookup, R V Parking, Sprinkler, Tool Shed, Workshop, Yard
Garage Attached, Tandem
Garage Spaces 3.0
View Mountain, Territorial
Roof Type Composition
Garage Yes
Building
Lot Description Level
Story 3
Foundation Concrete Perimeter
Sewer Septic Tank
Water Public Water
Level or Stories 3
Schools
Elementary Schools Westside
Middle Schools Hood River
High Schools Hood River Vall
Others
Senior Community No
Acceptable Financing Cash, Conventional
Listing Terms Cash, Conventional
Read Less Info
Want to know what your home might be worth? Contact us for a FREE valuation!

Our team is ready to help you sell your home for the highest possible price ASAP


beavertonhomesforsale@gmail.com
16037 SW Upper Boones Ferry Rd Suite 150, Tigard, OR, 97224






