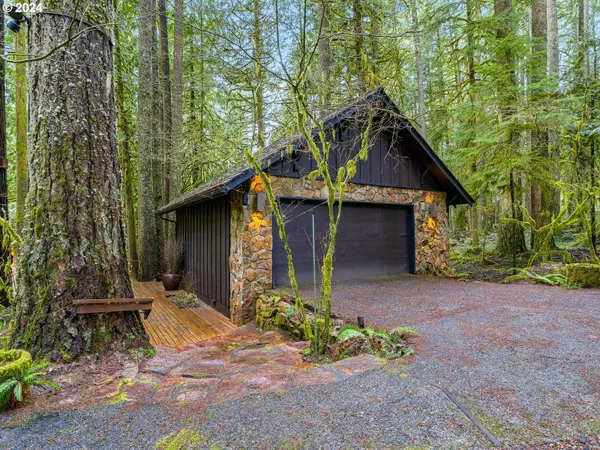Bought with Premiere Property Group, LLC
$1,130,000
$1,160,000
2.6%For more information regarding the value of a property, please contact us for a free consultation.
3 Beds
3 Baths
2,604 SqFt
SOLD DATE : 04/17/2024
Key Details
Sold Price $1,130,000
Property Type Single Family Home
Sub Type Single Family Residence
Listing Status Sold
Purchase Type For Sale
Square Footage 2,604 sqft
Price per Sqft $433
MLS Listing ID 24035480
Sold Date 04/17/24
Style Custom Style, Mid Century Modern
Bedrooms 3
Full Baths 3
Year Built 1969
Annual Tax Amount $9,159
Tax Year 2023
Lot Size 1.900 Acres
Property Description
Introducing a one-of-a-kind opportunity to own a remarkable Cascadian Mid-Century Modern home on nearly 2 acres and backing to National Forest, only 15 minutes from Skibowl & 1 Hour from Portland. Accessed by a picturesque footbridge that crosses Henry Creek, you'll be captivated by the beauty of the surrounding landscape. This architectural masterpiece merges nature and modern living, offering an idyllic retreat tucked away in an enchanted forest setting in the foothills of Mt. Hood. The open concept layout, adorned with large windows and skylights, invites an abundance of natural light throughout the home. The primary suite is a true haven, offering a private oasis with amazing views and a spa-like ensuite bathroom. The library features custom built-ins and glass walls, effortlessly bringing the serene beauty of the forest indoors. Featuring expansive decks for creek side dining and relaxation, an onsite workshop, oversized wood shed and detached garage with ample storage for your gear. Don't miss the chance to own this extraordinary home on Mt. Hood, where architectural brilliance, natural beauty and a touch of magic converge.
Location
State OR
County Clackamas
Area _153
Zoning RR
Rooms
Basement Crawl Space, Exterior Entry
Interior
Interior Features Granite, Hardwood Floors, High Ceilings, Laundry, Soaking Tub, Tile Floor, Vaulted Ceiling, Wallto Wall Carpet, Washer Dryer, Wood Floors
Heating Forced Air, Heat Pump
Cooling Heat Pump
Fireplaces Number 2
Fireplaces Type Wood Burning
Appliance Builtin Range, Dishwasher, Disposal, Free Standing Refrigerator, Granite, Stainless Steel Appliance
Exterior
Exterior Feature Covered Deck, Deck, Outbuilding, Security Lights, Tool Shed, Workshop
Parking Features Detached
Garage Spaces 2.0
Waterfront Description Creek
View Creek Stream, Trees Woods
Roof Type Metal
Garage Yes
Building
Lot Description Private, Trees, Wooded
Story 2
Foundation Concrete Perimeter
Sewer Septic Tank
Water Community
Level or Stories 2
Schools
Elementary Schools Welches
Middle Schools Welches
High Schools Sandy
Others
Senior Community No
Acceptable Financing Cash, Conventional
Listing Terms Cash, Conventional
Read Less Info
Want to know what your home might be worth? Contact us for a FREE valuation!

Our team is ready to help you sell your home for the highest possible price ASAP

beavertonhomesforsale@gmail.com
16037 SW Upper Boones Ferry Rd Suite 150, Tigard, OR, 97224






