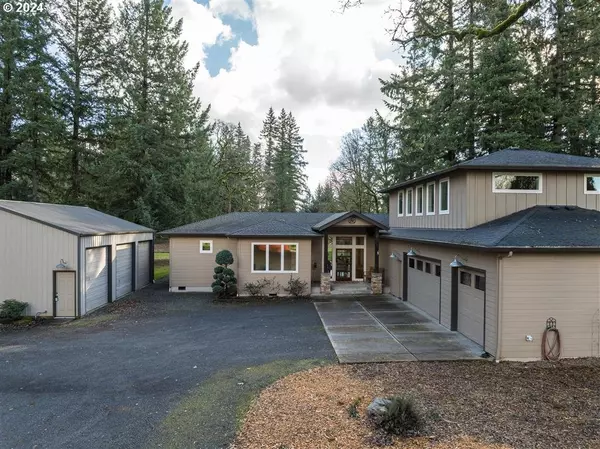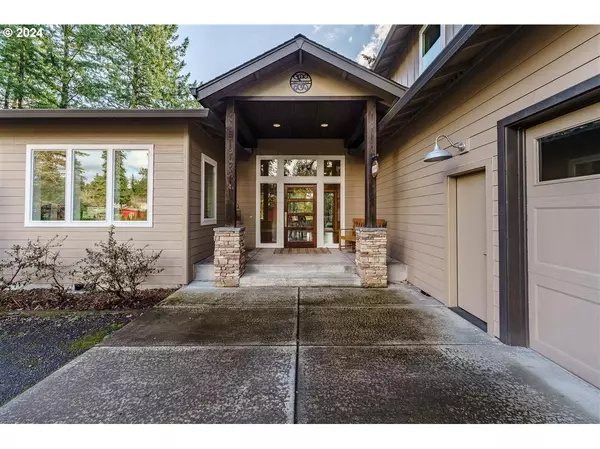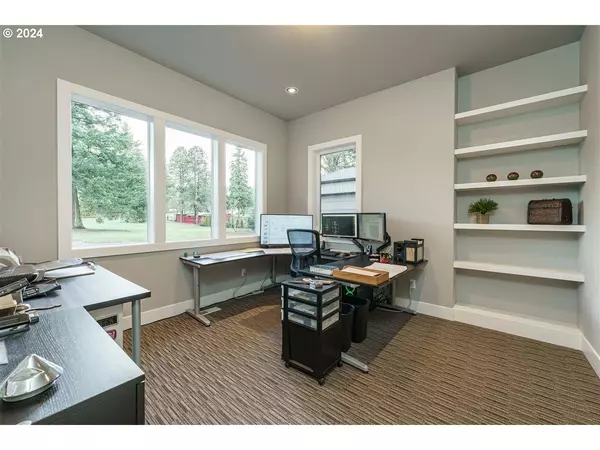Bought with Redfin
$1,472,000
$1,472,000
For more information regarding the value of a property, please contact us for a free consultation.
4 Beds
3 Baths
3,272 SqFt
SOLD DATE : 04/18/2024
Key Details
Sold Price $1,472,000
Property Type Single Family Home
Sub Type Single Family Residence
Listing Status Sold
Purchase Type For Sale
Square Footage 3,272 sqft
Price per Sqft $449
MLS Listing ID 24628600
Sold Date 04/18/24
Style Custom Style
Bedrooms 4
Full Baths 3
Year Built 2013
Annual Tax Amount $10,046
Tax Year 2023
Lot Size 1.960 Acres
Property Description
Welcome Home to this laid back country retreat conveniently located just few minutes from everything you need! Sitting on ~2 acres this home offers space for all your needs. As you approach this custom northwest contemporary home, a front porch designed for tranquility greets you with a perfect blend of modern comfort and country living. The interior of the home features a spacious, well-planned design with a large center great room complete with soaring ceilings, hardwood flooring, and an entertainers kitchen. Designed with main level living in mind, it features 4 bedrooms with Primary & Guest Bedroom on main level and 2 others on the second level. The primary bedroom boasts a designer bathroom with all the latest touches. Well appointed office located off foyer. The kitchen is thoughtfully designed with its own large island with beautiful granite counters, gas stove top, double ovens, stainless gas appliances, custom cabinets with soft close drawers, farm sink under large windows that allow you to enjoy the beautiful trees. Barnyard door opens to large walk-in pantry w/ custom shelves & plenty of kitchen storage! Inviting hallway bathroom with slate floors & petrified wood vessel sink. Guest bedroom has large walk-in closet & door that connects to main floor bathroom. Mudroom off garage entrance with slate floors built in storage space. Utility room on main level w/ sink, cabinets, laundry shoot & extra storage space under stairs. Upstairs you will find a large bonus room, two sunny bedrooms and an additional bathroom w/ 2 sinks. Plenty of room for all of your toys with an over sized 3 car attached garage as well as 36' x 30' Pole Barn/Shop and 20' x 24' Detached Outbuilding. You will appreciate the high efficiency geothermal system that quietly heats & cools the home. Outside, the over sized covered back patio offers plenty of room to entertain a crowd or take-in quiet mornings. This property is a one-of-a-kind gem & a must see!
Location
State WA
County Clark
Area _32
Zoning R5
Rooms
Basement Crawl Space
Interior
Interior Features Ceiling Fan, Garage Door Opener, High Ceilings, Sound System, Wallto Wall Carpet, Wood Floors
Heating Other
Cooling Other
Appliance Builtin Oven, Cooktop, Dishwasher, Disposal, Double Oven, Free Standing Refrigerator, Granite, Island, Microwave, Pantry, Plumbed For Ice Maker, Stainless Steel Appliance
Exterior
Exterior Feature Covered Patio, Fire Pit, Gas Hookup, Outbuilding, Porch, Public Road, R V Parking, R V Boat Storage, Second Garage, Security Lights, Yard
Garage Attached, Oversized
Garage Spaces 3.0
View Trees Woods
Roof Type Composition
Garage Yes
Building
Lot Description Level, Trees
Story 2
Foundation Concrete Perimeter
Sewer Standard Septic
Water Public Water
Level or Stories 2
Schools
Elementary Schools Woodburn
Middle Schools Liberty
High Schools Camas
Others
Senior Community No
Acceptable Financing Cash, Conventional, FHA, VALoan
Listing Terms Cash, Conventional, FHA, VALoan
Read Less Info
Want to know what your home might be worth? Contact us for a FREE valuation!

Our team is ready to help you sell your home for the highest possible price ASAP


beavertonhomesforsale@gmail.com
16037 SW Upper Boones Ferry Rd Suite 150, Tigard, OR, 97224






