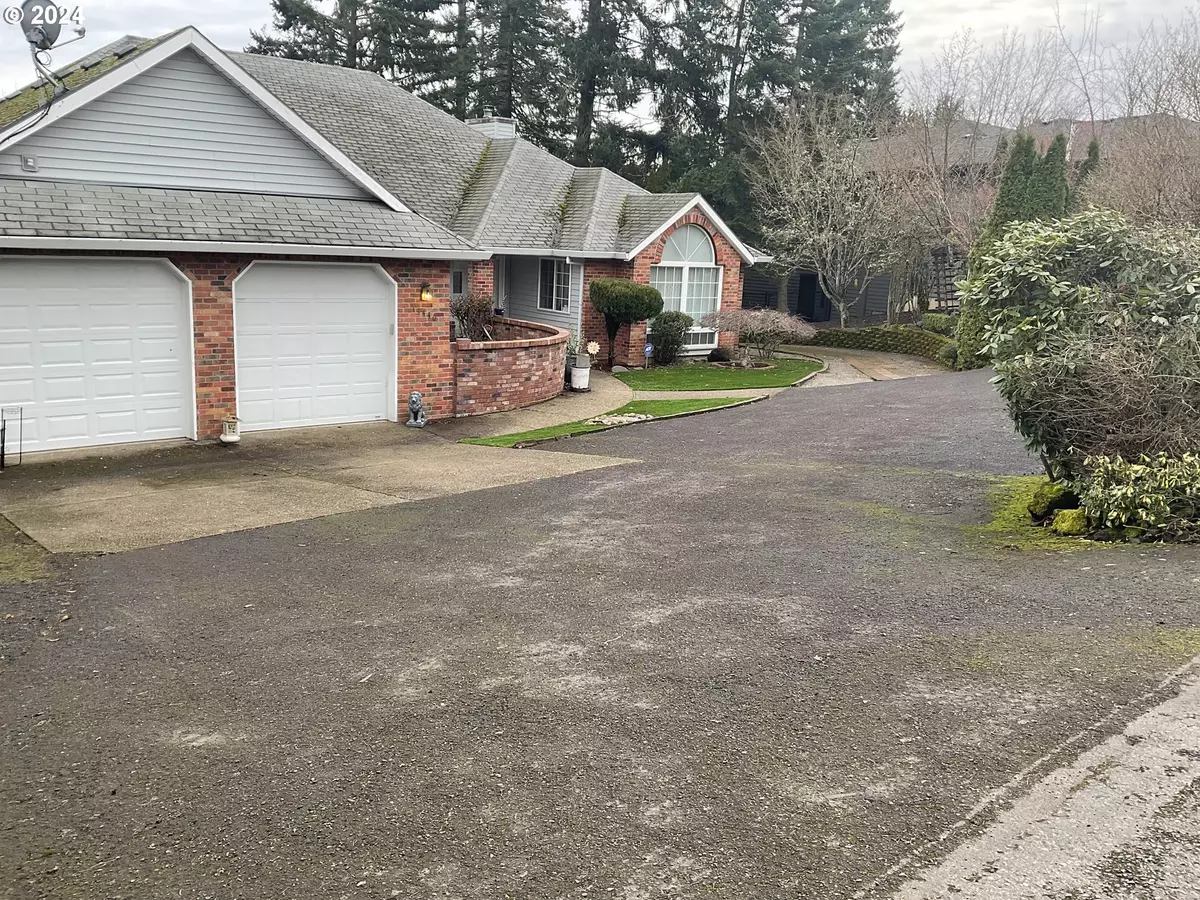Bought with Kozy Real Estate Group
$1,200,000
$1,200,000
For more information regarding the value of a property, please contact us for a free consultation.
3 Beds
3 Baths
3,818 SqFt
SOLD DATE : 04/19/2024
Key Details
Sold Price $1,200,000
Property Type Single Family Home
Sub Type Single Family Residence
Listing Status Sold
Purchase Type For Sale
Square Footage 3,818 sqft
Price per Sqft $314
Subdivision Forest Highlands
MLS Listing ID 23324527
Sold Date 04/19/24
Style Stories2, Traditional
Bedrooms 3
Full Baths 3
Year Built 1993
Annual Tax Amount $12,967
Tax Year 2023
Lot Size 0.700 Acres
Property Description
This property is being sold "as is". Original build, one owner home located in desirable Forest Highlands neighborhood. Park-like yard on a junior(0.70) acre. New furnace 2022.Foundation cracks detected for which two repair estimates will be provided to serious buyers by March 30th, 2024. Original siding, roofing, decking and double paned windows. There is an infrared sauna located in the garage. This home could benefit from updating. Considering all which is disclosed this home is ready to be occupied. View of Mt. Hood. Skylights throughout. Home office or third bedroom on main, you decide. Completely finished basement with living quarters including a full kitchen, separate bedroom /bathroom and a separate entrance. An appraisal of this property will be available March 23rd or sooner to serious interested parties .
Location
State OR
County Clackamas
Area _147
Zoning R10
Rooms
Basement Crawl Space, Finished, Separate Living Quarters Apartment Aux Living Unit
Interior
Interior Features Ceiling Fan, Garage Door Opener, High Speed Internet, Laundry, Separate Living Quarters Apartment Aux Living Unit, Sound System, Sprinkler, Vinyl Floor, Wallto Wall Carpet, Washer Dryer, Wood Floors
Heating Forced Air, Forced Air95 Plus
Fireplaces Number 4
Fireplaces Type Gas, Wood Burning
Appliance Builtin Oven, Builtin Range, Convection Oven, Cook Island, Cooktop, Dishwasher, Disposal, Double Oven, Free Standing Refrigerator, Gas Appliances, Island, Microwave, Pantry, Plumbed For Ice Maker, Range Hood, Trash Compactor, Water Purifier
Exterior
Exterior Feature Builtin Barbecue, Deck, Fenced, Garden, Guest Quarters, Outbuilding, Patio, Public Road, Raised Beds, Sauna, Sprinkler, Tool Shed, Yard
Garage Attached
Garage Spaces 2.0
View Mountain
Roof Type Composition
Garage Yes
Building
Lot Description Gentle Sloping, Private, Terraced, Trees
Story 2
Foundation Concrete Perimeter
Sewer Public Sewer
Water Public Water
Level or Stories 2
Schools
Elementary Schools Forest Hills
Middle Schools Lake Oswego
High Schools Lake Oswego
Others
Senior Community No
Acceptable Financing CallListingAgent, Cash, Conventional
Listing Terms CallListingAgent, Cash, Conventional
Read Less Info
Want to know what your home might be worth? Contact us for a FREE valuation!

Our team is ready to help you sell your home for the highest possible price ASAP


beavertonhomesforsale@gmail.com
16037 SW Upper Boones Ferry Rd Suite 150, Tigard, OR, 97224






