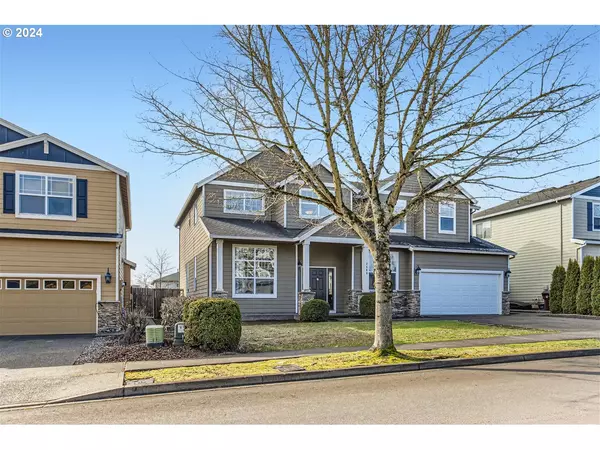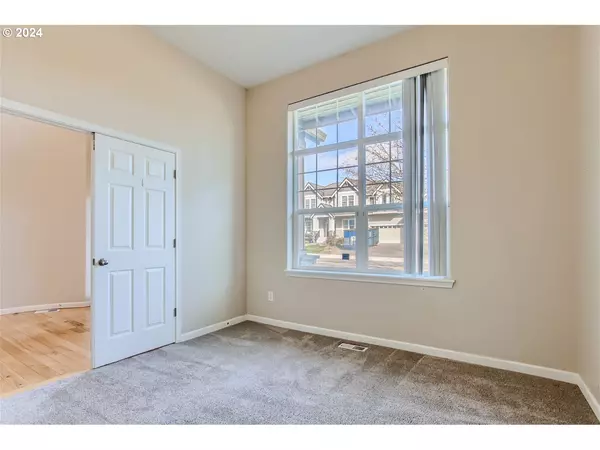Bought with Keller Williams Realty
$806,000
$817,900
1.5%For more information regarding the value of a property, please contact us for a free consultation.
5 Beds
2.1 Baths
3,338 SqFt
SOLD DATE : 04/19/2024
Key Details
Sold Price $806,000
Property Type Single Family Home
Sub Type Single Family Residence
Listing Status Sold
Purchase Type For Sale
Square Footage 3,338 sqft
Price per Sqft $241
Subdivision Hillshire
MLS Listing ID 24107522
Sold Date 04/19/24
Style Stories2, Traditional
Bedrooms 5
Full Baths 2
Condo Fees $550
HOA Fees $45/ann
Year Built 2005
Annual Tax Amount $6,856
Tax Year 2023
Lot Size 8,276 Sqft
Property Description
This beauty needs your cosmetic touches to make her shine again. Exceptional home with covered porch, huge entryway and wide open spaces. Large family room, main level office or den and formal dining room. Five bedrooms upstairs. Master suite with massive walk-in closet. Huge backyard with deck and room to play.
Location
State WA
County Clark
Area _32
Rooms
Basement Crawl Space
Interior
Interior Features Garage Door Opener, Hardwood Floors, Laminate Flooring, Laundry, Wallto Wall Carpet, Wood Floors
Heating Forced Air
Cooling Central Air
Fireplaces Number 1
Fireplaces Type Gas
Appliance Builtin Oven, Dishwasher, Disposal, Gas Appliances, Island, Microwave, Pantry, Plumbed For Ice Maker
Exterior
Exterior Feature Deck, Fenced, Porch, Yard
Garage Attached
Garage Spaces 2.0
Roof Type Composition
Garage Yes
Building
Lot Description Level
Story 2
Foundation Concrete Perimeter
Sewer Public Sewer
Water Public Water
Level or Stories 2
Schools
Elementary Schools Dorothy Fox
Middle Schools Skyridge
High Schools Camas
Others
HOA Name C/O: TMG Association Management Services NW, LLC
Senior Community No
Acceptable Financing Cash, Conventional, FHA
Listing Terms Cash, Conventional, FHA
Read Less Info
Want to know what your home might be worth? Contact us for a FREE valuation!

Our team is ready to help you sell your home for the highest possible price ASAP


beavertonhomesforsale@gmail.com
16037 SW Upper Boones Ferry Rd Suite 150, Tigard, OR, 97224






