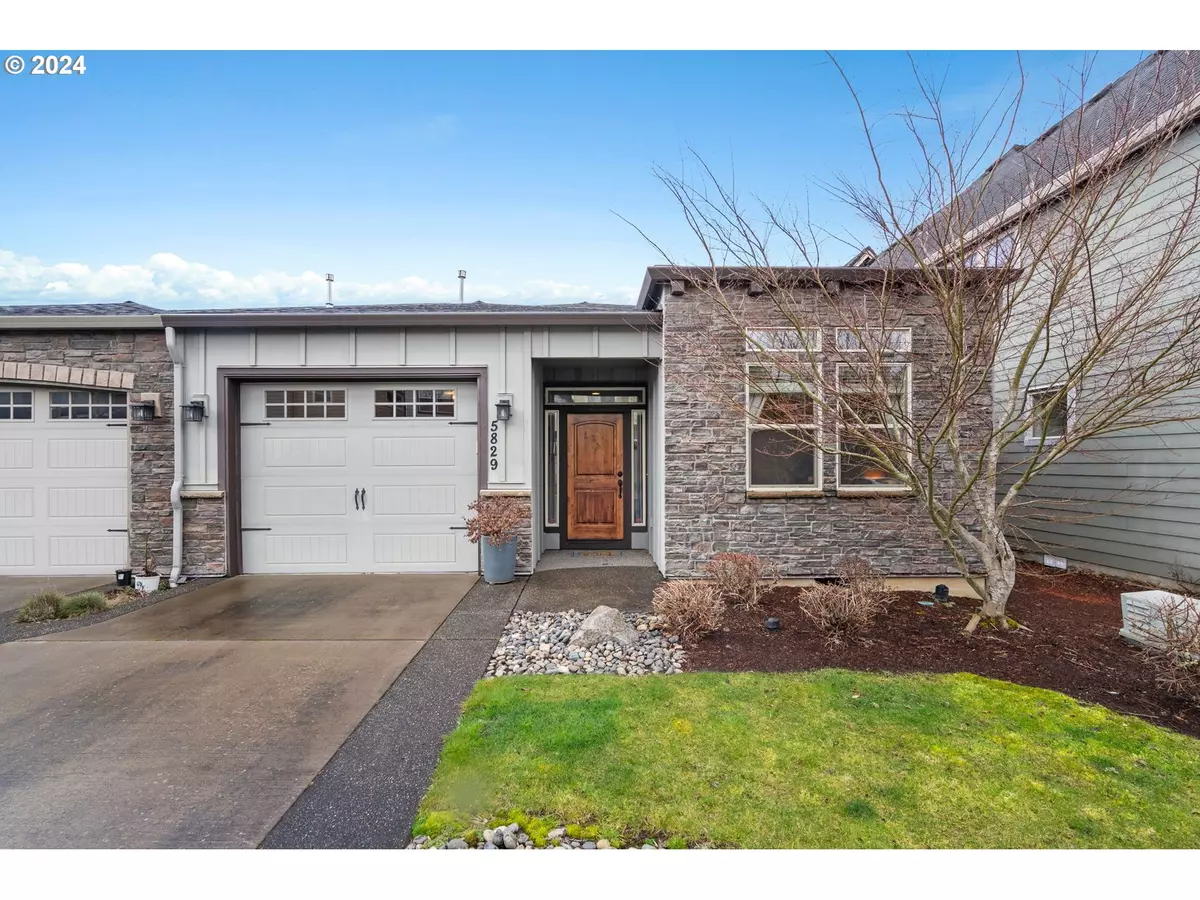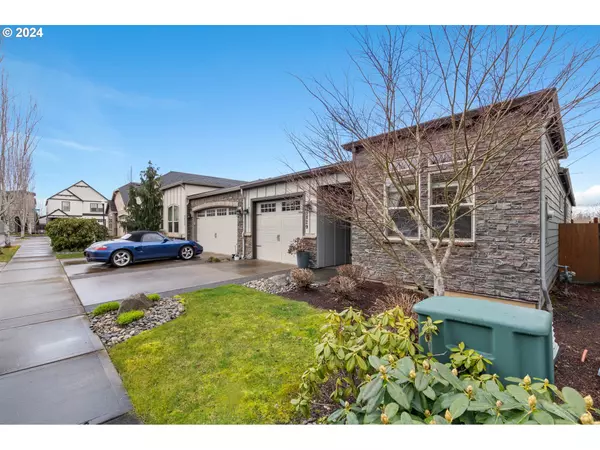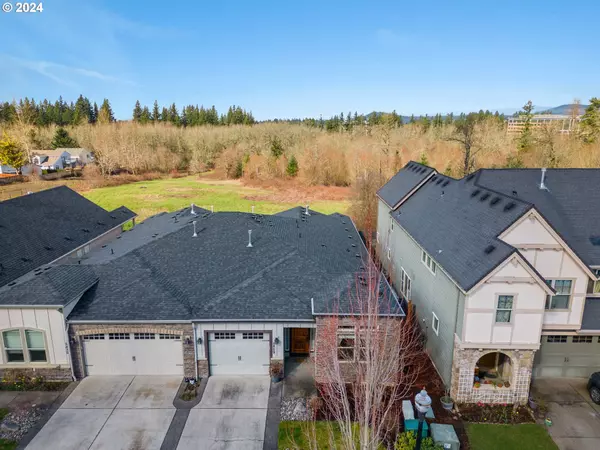Bought with Knipe Realty ERA Powered
$562,000
$560,000
0.4%For more information regarding the value of a property, please contact us for a free consultation.
2 Beds
2 Baths
1,671 SqFt
SOLD DATE : 04/22/2024
Key Details
Sold Price $562,000
Property Type Townhouse
Sub Type Attached
Listing Status Sold
Purchase Type For Sale
Square Footage 1,671 sqft
Price per Sqft $336
Subdivision Stone Leaf
MLS Listing ID 24683094
Sold Date 04/22/24
Style Stories1, Contemporary
Bedrooms 2
Full Baths 2
Condo Fees $159
HOA Fees $159/mo
Year Built 2015
Annual Tax Amount $4,821
Tax Year 2023
Lot Size 3,049 Sqft
Property Description
Welcome to your serene retreat nestled within a gated community, where luxury meets convenience in this charming Tuscan-style townhome. Boasting 2 bedrooms and 2 bathrooms across over 1600 sqft, this attached residence offers an elegant yet low-maintenance lifestyle.Step inside to discover a tastefully designed interior adorned with high-end finishes and fixtures. The heart of the home is the gourmet kitchen featuring top-of-the-line gas appliances, perfect for culinary enthusiasts and entertainers alike. With its Tuscan-inspired details, the kitchen exudes warmth and sophistication, inviting you to create culinary masterpieces while enjoying the amazing view in your backyard oasis.The living spaces flow seamlessly, creating an ideal environment for relaxation and hosting guests. Natural light floods the rooms, creating a bright and airy ambiance throughout. Discover the versatile layout that includes an additional space ideal for an office or formal dining room, adding functionality and flexibility to the home. Retreat to the spacious bedrooms, where comfort and tranquility await. Each bedroom offers ample space, plush carpeting, and serene views of the surrounding nature area. The bathrooms are equally luxurious, featuring modern amenities, walk in shower, large tub and stylish finishes.Outside, a low-maintenance patio and yard provide the perfect setting for al fresco dining, morning coffee, or simply enjoying the peaceful surroundings and plentiful varieties of birds. Take in the scenic beauty of the adjacent nature area, where lush greenery and wildlife abound.Conveniently located within a gated community, residents enjoy added security and privacy, along with access to community gatherings.Whether you're seeking a peaceful retreat or a place to entertain, this Tuscan-style townhome offers the perfect blend of luxury, comfort, and convenience. Don't miss the opportunity to make this your new home sweet home.
Location
State WA
County Clark
Area _32
Zoning RES
Rooms
Basement Crawl Space
Interior
Interior Features Ceiling Fan, Engineered Hardwood, Garage Door Opener, Granite, Laundry, Soaking Tub, Tile Floor, Wallto Wall Carpet, Washer Dryer
Heating Forced Air95 Plus
Cooling Central Air
Fireplaces Number 1
Fireplaces Type Gas
Appliance Dishwasher, Disposal, Gas Appliances, Granite, Island, Microwave, Pantry
Exterior
Exterior Feature Covered Deck, Gas Hookup, Sprinkler, Yard
Garage Attached
Garage Spaces 1.0
View Territorial
Roof Type Composition
Garage Yes
Building
Lot Description Gated, Gentle Sloping
Story 1
Sewer Public Sewer
Water Public Water
Level or Stories 1
Schools
Elementary Schools Grass Valley
Middle Schools Skyridge
High Schools Camas
Others
HOA Name HOA Covers Common landscaping, road maintenance, front yard maintenance, gate, sprinkler system maintenance and repairs and HOA professional management.
Senior Community No
Acceptable Financing Cash, Conventional, FHA, VALoan
Listing Terms Cash, Conventional, FHA, VALoan
Read Less Info
Want to know what your home might be worth? Contact us for a FREE valuation!

Our team is ready to help you sell your home for the highest possible price ASAP


beavertonhomesforsale@gmail.com
16037 SW Upper Boones Ferry Rd Suite 150, Tigard, OR, 97224






