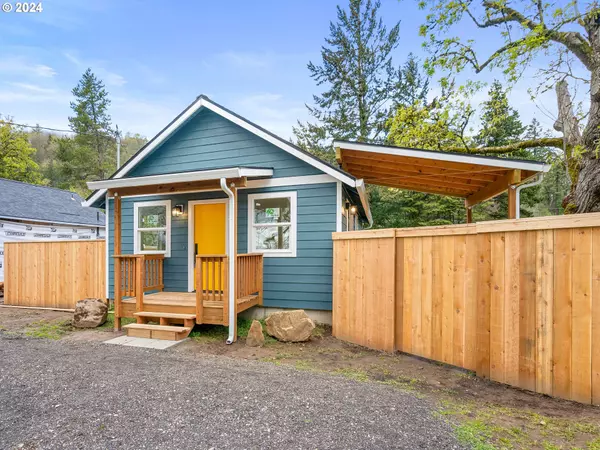Bought with Redfin
$329,000
$329,000
For more information regarding the value of a property, please contact us for a free consultation.
1 Bed
1 Bath
513 SqFt
SOLD DATE : 04/22/2024
Key Details
Sold Price $329,000
Property Type Single Family Home
Sub Type Single Family Residence
Listing Status Sold
Purchase Type For Sale
Square Footage 513 sqft
Price per Sqft $641
MLS Listing ID 24112348
Sold Date 04/22/24
Style Detached Condo
Bedrooms 1
Full Baths 1
Condo Fees $255
HOA Fees $255/mo
Year Built 1940
Annual Tax Amount $3,062
Tax Year 2023
Lot Size 5,227 Sqft
Property Description
Welcome to Camas View! Originally built as the Evergreen Auto Court in the late 1940's, this 2.5 acre development features a mix of nicely remodeled studio, one-bed and two-bed homes in a prime location thats convenient to everything. #16 features a top to bottom remodel, designer finishes, spacious walk-in closet and laundry room, large fenced-in yard, and a covered deck. The circular floor plan creates a natural ands seamless flow and thoughtful window placement brings in amazing natural light from dusk to dawn. Kitchen has storage galore with a massive full height pantry, coffee bar, lazy-susan corner cabinet, and many drawers. Excellent Camas Schools, space for gardening, and a short drive to everything. PLUS, HOA dues include water/sewer/trash and insurance. Several more homes with the same finishes and floor plan will be available Fall 2024.
Location
State WA
County Clark
Area _32
Zoning NC
Rooms
Basement Crawl Space
Interior
Interior Features Ceiling Fan, Laundry, Luxury Vinyl Plank, Quartz, Washer Dryer
Heating Wall Heater
Cooling None
Appliance Builtin Refrigerator, Dishwasher, Free Standing Range, Microwave, Pantry, Quartz, Range Hood, Stainless Steel Appliance
Exterior
Exterior Feature Covered Deck, Fenced, Porch, Yard
View Seasonal, Territorial, Trees Woods
Roof Type Composition
Garage No
Building
Lot Description Level
Story 1
Foundation Concrete Perimeter, Stem Wall
Sewer Public Sewer, Shared Septic
Water Public Water
Level or Stories 1
Schools
Elementary Schools Prune Hill
Middle Schools Skyridge
High Schools Camas
Others
Senior Community No
Acceptable Financing Cash, Conventional, FHA
Listing Terms Cash, Conventional, FHA
Read Less Info
Want to know what your home might be worth? Contact us for a FREE valuation!

Our team is ready to help you sell your home for the highest possible price ASAP


beavertonhomesforsale@gmail.com
16037 SW Upper Boones Ferry Rd Suite 150, Tigard, OR, 97224






