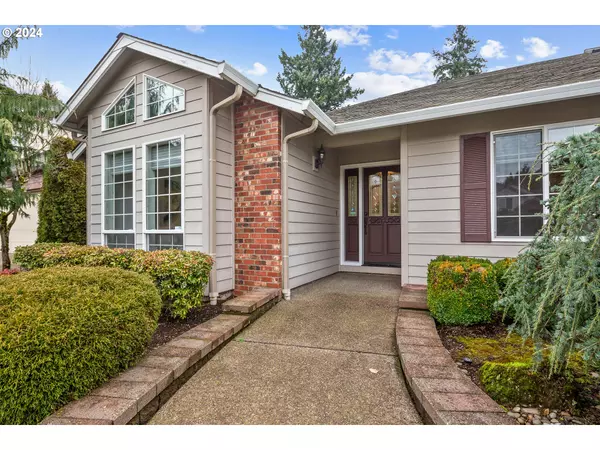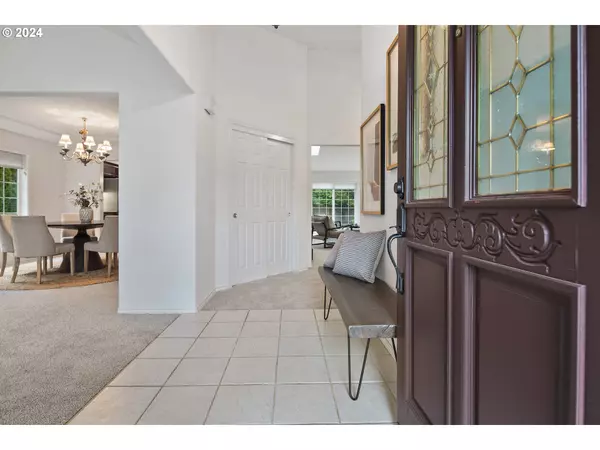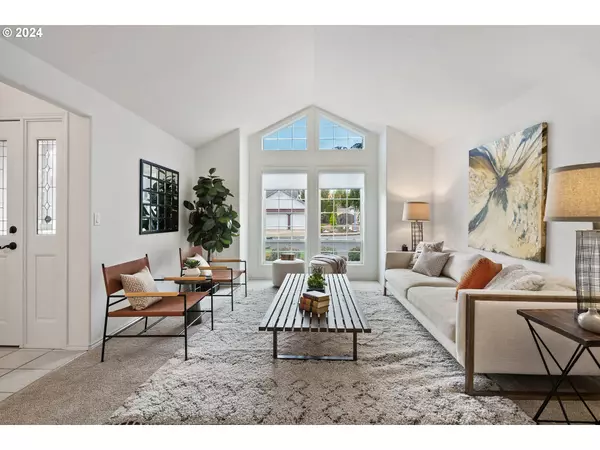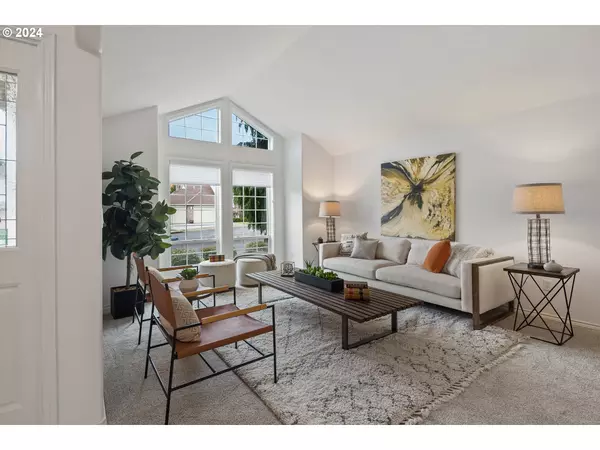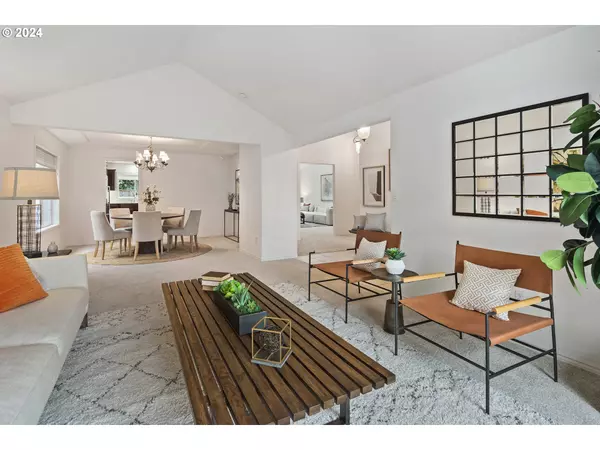Bought with Keller Williams Realty
$765,000
$765,000
For more information regarding the value of a property, please contact us for a free consultation.
3 Beds
2 Baths
2,346 SqFt
SOLD DATE : 04/22/2024
Key Details
Sold Price $765,000
Property Type Single Family Home
Sub Type Single Family Residence
Listing Status Sold
Purchase Type For Sale
Square Footage 2,346 sqft
Price per Sqft $326
Subdivision University Park
MLS Listing ID 24370236
Sold Date 04/22/24
Style Ranch
Bedrooms 3
Full Baths 2
Year Built 1997
Annual Tax Amount $6,689
Tax Year 2023
Lot Size 10,454 Sqft
Property Description
Nestled in a peaceful cul-de-sac in the desirable University Park neighborhood, this charming home offers convenience and comfort all on one level. Step inside to discover a well-designed layout that boasts three generous bedrooms, two full bathrooms, a versatile office space, and a recently updated kitchen - perfect for modern living.The light-filled living space welcomes you with a cozy atmosphere and a seamless flow between the living room, dining area, and kitchen. Enjoy gatherings with friends and family in this inviting open-concept layout. Unwind in the spacious master suite with ample closet space and a private en-suite bathroom, offering a relaxing sanctuary at the end of the day. Two additional bedrooms provide versatility for guests, family members, or a home gym. Outside, the backyard oasis beckons for outdoor relaxation and entertaining. Host BBQs, garden parties, or simply enjoy the tranquil setting in the privacy of your own yard. The cul-de-sac location provides a safe and peaceful environment for outdoor activities. Located in a desirable neighborhood close to amenities, schools, parks, and shopping, this home offers a perfect blend of convenience and serenity. Enjoy the ease of one-level living in a welcoming community setting.
Location
State WA
County Clark
Area _44
Zoning R-30
Rooms
Basement Crawl Space
Interior
Interior Features Central Vacuum, Hardwood Floors, Laundry, Quartz, Tile Floor, Vaulted Ceiling, Wallto Wall Carpet
Heating Forced Air
Cooling Central Air
Fireplaces Number 1
Fireplaces Type Gas
Appliance Builtin Oven, Cook Island, Cooktop, Dishwasher, Down Draft, Free Standing Refrigerator, Microwave, Quartz
Exterior
Exterior Feature Fenced, Patio, Yard
Garage Attached
Garage Spaces 3.0
Roof Type Composition
Garage Yes
Building
Lot Description Cul_de_sac, Level, Private
Story 1
Foundation Concrete Perimeter
Sewer Public Sewer
Water Public Water
Level or Stories 1
Schools
Elementary Schools Salmon Creek
Middle Schools Alki
High Schools Skyview
Others
Senior Community No
Acceptable Financing Cash, Conventional, VALoan
Listing Terms Cash, Conventional, VALoan
Read Less Info
Want to know what your home might be worth? Contact us for a FREE valuation!

Our team is ready to help you sell your home for the highest possible price ASAP


beavertonhomesforsale@gmail.com
16037 SW Upper Boones Ferry Rd Suite 150, Tigard, OR, 97224


