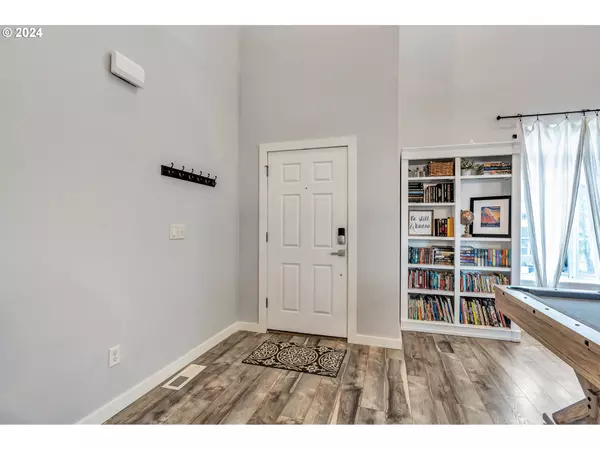Bought with eXp Realty LLC
$735,000
$735,000
For more information regarding the value of a property, please contact us for a free consultation.
4 Beds
2.1 Baths
2,991 SqFt
SOLD DATE : 04/29/2024
Key Details
Sold Price $735,000
Property Type Single Family Home
Sub Type Single Family Residence
Listing Status Sold
Purchase Type For Sale
Square Footage 2,991 sqft
Price per Sqft $245
MLS Listing ID 24315973
Sold Date 04/29/24
Style Stories2, Craftsman
Bedrooms 4
Full Baths 2
Condo Fees $60
HOA Fees $60/mo
Year Built 2001
Annual Tax Amount $6,093
Tax Year 2023
Lot Size 5,227 Sqft
Property Description
Nestled in the sought-after Deer Creek neighborhood in the great city of Camas, this remarkable home offers unparalleled amenities including a tennis court, trails, and parks nearby! Brand new flooring on the main level, fresh paint in the interior and exterior, and a new roof all within the past year - truly move in ready! Inside, abundant square footage creates an airy ambiance flooded with natural light through out each room. The chef's kitchen is a culinary delight, featuring an oversized island, pantry, stainless steel gas range, and ice-making fridge. Boasting 4 beds, 2.5 baths, a living room, family room, and den, it caters to every need. The vaulted ceiling primary suite boasts with a luxurious bathroom including double sinks, ample counter space, and a spacious soaking tub. Outside, the relaxing backyard, complete with a gazebo, is perfect for entertaining and backs to a serene greenbelt, offering privacy and tranquility!
Location
State WA
County Clark
Area _32
Rooms
Basement Crawl Space
Interior
Interior Features Ceiling Fan, Engineered Hardwood, Garage Door Opener, Granite, High Ceilings, Laundry, Soaking Tub, Vaulted Ceiling, Wallto Wall Carpet, Water Sense Fixture, Wood Floors
Heating Forced Air
Cooling Central Air
Fireplaces Number 1
Fireplaces Type Gas
Appliance Dishwasher, Disposal, Free Standing Gas Range, Free Standing Range, Gas Appliances, Granite, Island, Pantry, Plumbed For Ice Maker, Stainless Steel Appliance
Exterior
Exterior Feature Covered Patio, Deck, Fenced, Free Standing Hot Tub, Gazebo, Patio, Sprinkler, Tool Shed, Yard
Garage Attached
Garage Spaces 2.0
Roof Type Composition
Garage Yes
Building
Lot Description Gentle Sloping, Green Belt, Level
Story 2
Sewer Public Sewer
Water Public Water
Level or Stories 2
Schools
Elementary Schools Prune Hill
Middle Schools Skyridge
High Schools Camas
Others
Senior Community No
Acceptable Financing Cash, Conventional, FHA, VALoan
Listing Terms Cash, Conventional, FHA, VALoan
Read Less Info
Want to know what your home might be worth? Contact us for a FREE valuation!

Our team is ready to help you sell your home for the highest possible price ASAP


beavertonhomesforsale@gmail.com
16037 SW Upper Boones Ferry Rd Suite 150, Tigard, OR, 97224






