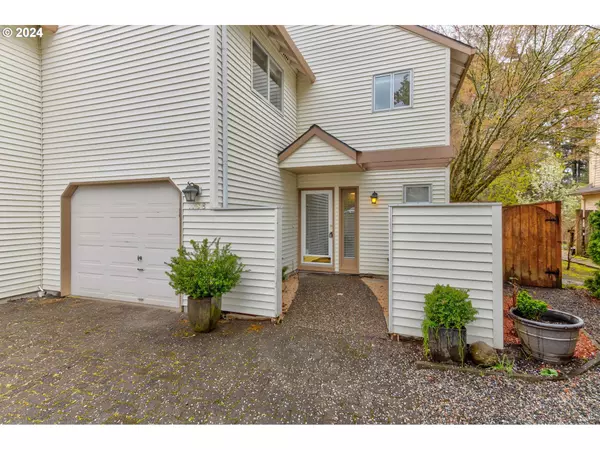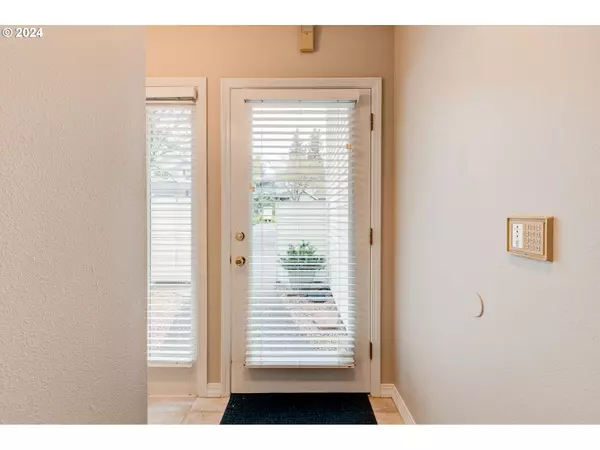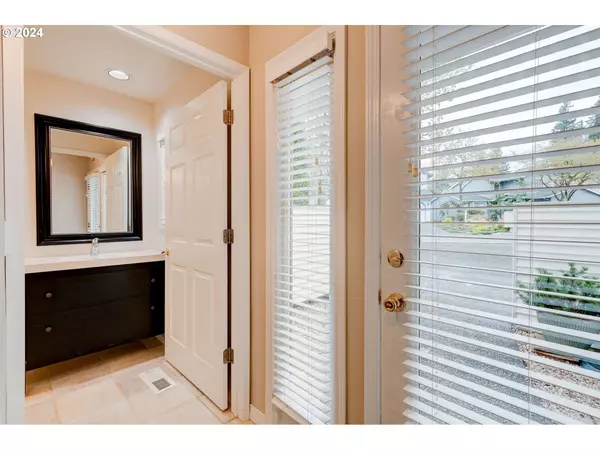Bought with RE/MAX Equity Group
$475,000
$475,000
For more information regarding the value of a property, please contact us for a free consultation.
2 Beds
3 Baths
1,532 SqFt
SOLD DATE : 04/30/2024
Key Details
Sold Price $475,000
Property Type Townhouse
Sub Type Townhouse
Listing Status Sold
Purchase Type For Sale
Square Footage 1,532 sqft
Price per Sqft $310
Subdivision Five Oaks/Triple Creek
MLS Listing ID 24474116
Sold Date 04/30/24
Style Townhouse
Bedrooms 2
Full Baths 3
Condo Fees $41
HOA Fees $41/mo
Year Built 1984
Annual Tax Amount $5,333
Tax Year 2023
Lot Size 3,049 Sqft
Property Description
Welcome to this inviting end-unit townhome nestled against THPRD greenspace! Step inside to discover a light and bright main level boasting an open floor plan seamlessly connecting the living, kitchen, and dining areas. A charming corner fireplace adds warmth and character to the space, while abundant windows flood the area with natural light. Spacious kitchen featuring an eat-in island, sleek tile flooring, light oak cabinetry, built-in oven, gas range, and ample storage space. Upstairs, the first primary suite showcases an additional space perfect for a home office or cozy sitting area, accompanied by a generous covered balcony - an idyllic spot to savor your morning coffee while enjoying the serene views of Willow Creek Greenway. The attached primary bathroom offers a tile shower/tub, dual closets, and an updated vanity with plumbing ready for a second sink. Another primary suite on the upper level is complete with a convenient closet organizer and its own bathroom. Outside, the private terraced backyard provides an ideal setting for outdoor entertaining, with a wooded backdrop enhancing peace and privacy.New water heater and heat pump installed in 2022. Conveniently located with easy access to tech employers, walking trails, restaurants, shopping, and HWY 26. Low HOAs fees!
Location
State OR
County Washington
Area _150
Interior
Interior Features Garage Door Opener, Tile Floor, Wallto Wall Carpet, Washer Dryer
Heating Heat Pump
Cooling Heat Pump
Fireplaces Number 1
Fireplaces Type Gas
Appliance Builtin Oven, Builtin Range, Dishwasher, Disposal, Free Standing Refrigerator, Gas Appliances, Island, Microwave, Tile
Exterior
Exterior Feature Fenced, Garden, Patio, Tool Shed
Garage Attached
Garage Spaces 1.0
View Trees Woods
Roof Type Composition
Garage Yes
Building
Lot Description Corner Lot, Gentle Sloping, Green Belt
Story 2
Sewer Public Sewer
Water Public Water
Level or Stories 2
Schools
Elementary Schools Elmonica
Middle Schools Five Oaks
High Schools Westview
Others
Senior Community No
Acceptable Financing Cash, Conventional, FHA, VALoan
Listing Terms Cash, Conventional, FHA, VALoan
Read Less Info
Want to know what your home might be worth? Contact us for a FREE valuation!

Our team is ready to help you sell your home for the highest possible price ASAP


beavertonhomesforsale@gmail.com
16037 SW Upper Boones Ferry Rd Suite 150, Tigard, OR, 97224






