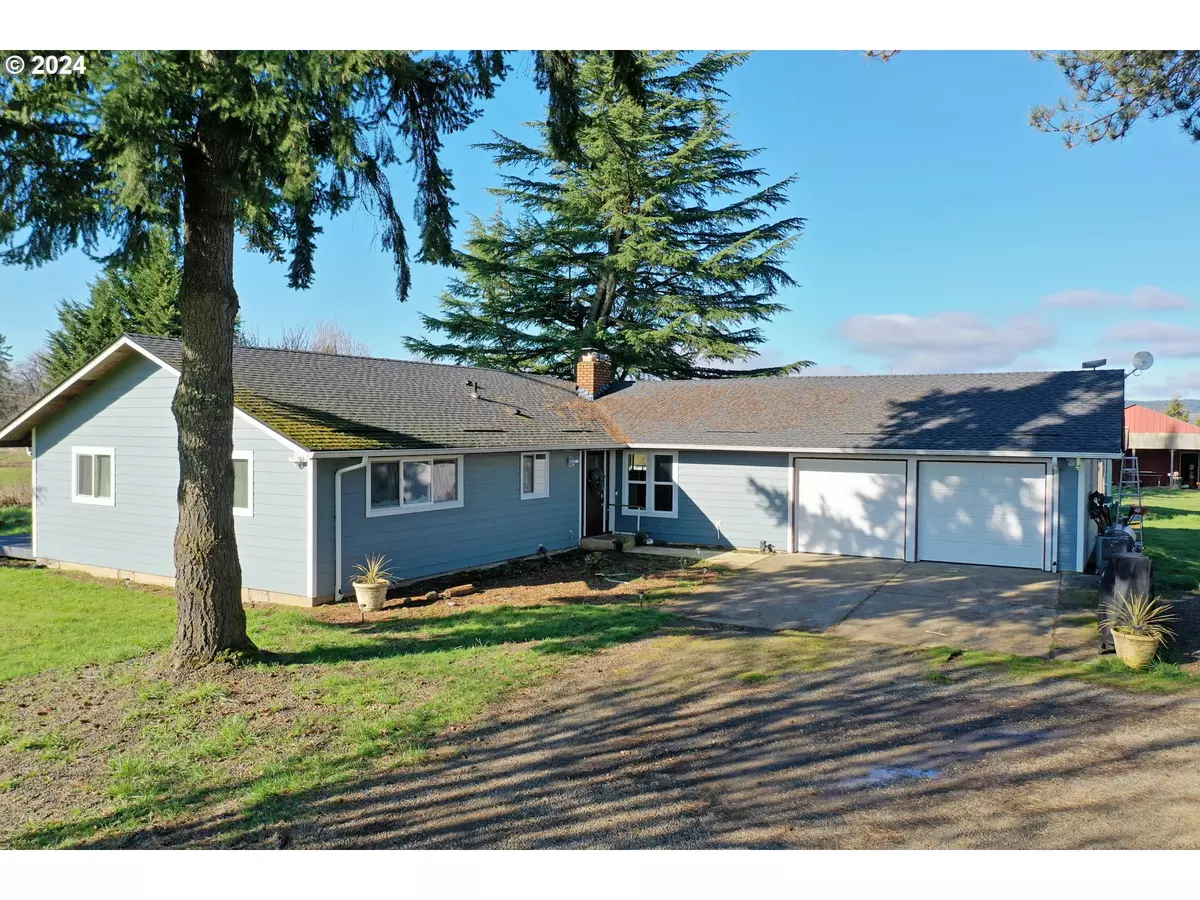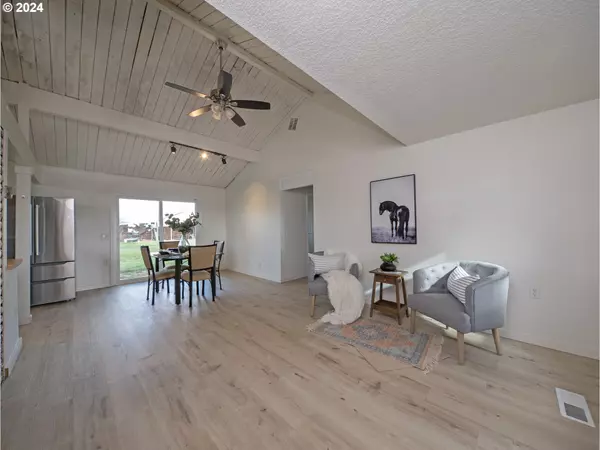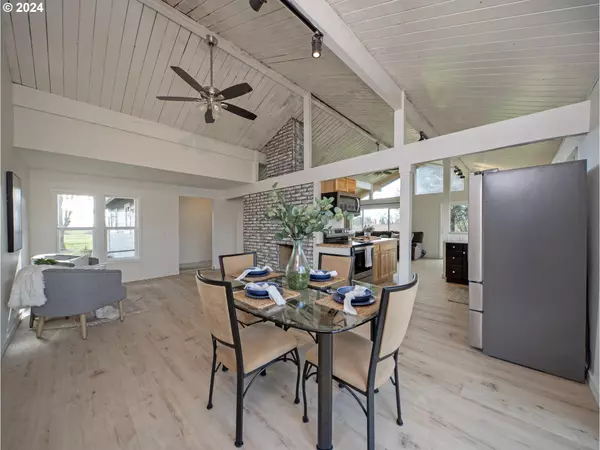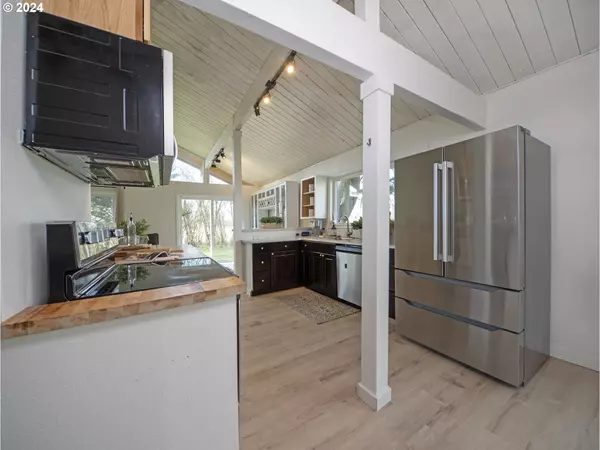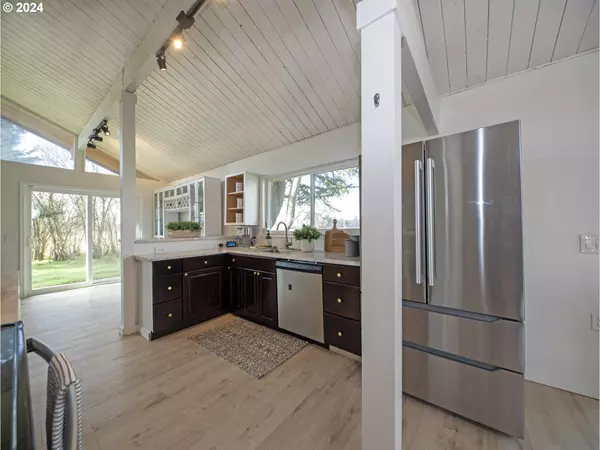Bought with Premiere Property Group, LLC
$750,000
$750,000
For more information regarding the value of a property, please contact us for a free consultation.
3 Beds
2 Baths
1,706 SqFt
SOLD DATE : 05/01/2024
Key Details
Sold Price $750,000
Property Type Single Family Home
Sub Type Single Family Residence
Listing Status Sold
Purchase Type For Sale
Square Footage 1,706 sqft
Price per Sqft $439
MLS Listing ID 24318450
Sold Date 05/01/24
Style Stories1, Ranch
Bedrooms 3
Full Baths 2
Year Built 1972
Annual Tax Amount $3,272
Tax Year 2023
Lot Size 12.500 Acres
Property Description
Welcome to your dream home! This stunning property offers an abundance of natural light, creating a bright and inviting atmosphere throughout. The spacious primary suite is a sanctuary, featuring a slider that opens to a private deck where you can enjoy breathtaking views of the surrounding landscape. Imagine waking up to the tranquil sounds of a creek running through your own backyard. Cozy up on chilly evenings by the pellet stove, adding warmth and charm to the living space. The dining area boasts built-in shelves, perfect for showcasing your favorite treasures and adding character to the room. No detail has been spared in the updates completed in 2016-2017, ensuring modern comfort and convenience. From the roof to the siding, most of the windows to the septic tank. Step inside to find new drywall, flooring, furnace, heat pump, and water heater, offering peace of mind and hassle-free living for years to come. Don't miss the opportunity to make this serene retreat your own. Schedule a showing today and start envisioning the possibilities of life in this beautiful home! Property also offers a barn/shop that can be used for multiple purposes. AHS SheildPlus Home Warranty being offered by the seller.
Location
State OR
County Washington
Area _152
Zoning EFU
Rooms
Basement Crawl Space
Interior
Interior Features Ceiling Fan, Garage Door Opener, Laminate Flooring, Vaulted Ceiling, Vinyl Floor
Heating Forced Air
Cooling Heat Pump
Fireplaces Number 2
Fireplaces Type Pellet Stove, Wood Burning
Appliance Dishwasher, Free Standing Range, Microwave
Exterior
Exterior Feature Above Ground Pool, Barn, Deck, R V Parking, Yard
Garage Attached, Oversized
Garage Spaces 2.0
Waterfront Description Creek
View Creek Stream
Roof Type Composition
Garage Yes
Building
Lot Description Flood Zone, Level, Private, Private Road
Story 1
Foundation Concrete Perimeter
Sewer Standard Septic
Water Well
Level or Stories 1
Schools
Elementary Schools North Plains
Middle Schools Evergreen
High Schools Glencoe
Others
Senior Community No
Acceptable Financing Cash, Conventional, FHA, VALoan
Listing Terms Cash, Conventional, FHA, VALoan
Read Less Info
Want to know what your home might be worth? Contact us for a FREE valuation!

Our team is ready to help you sell your home for the highest possible price ASAP


beavertonhomesforsale@gmail.com
16037 SW Upper Boones Ferry Rd Suite 150, Tigard, OR, 97224

