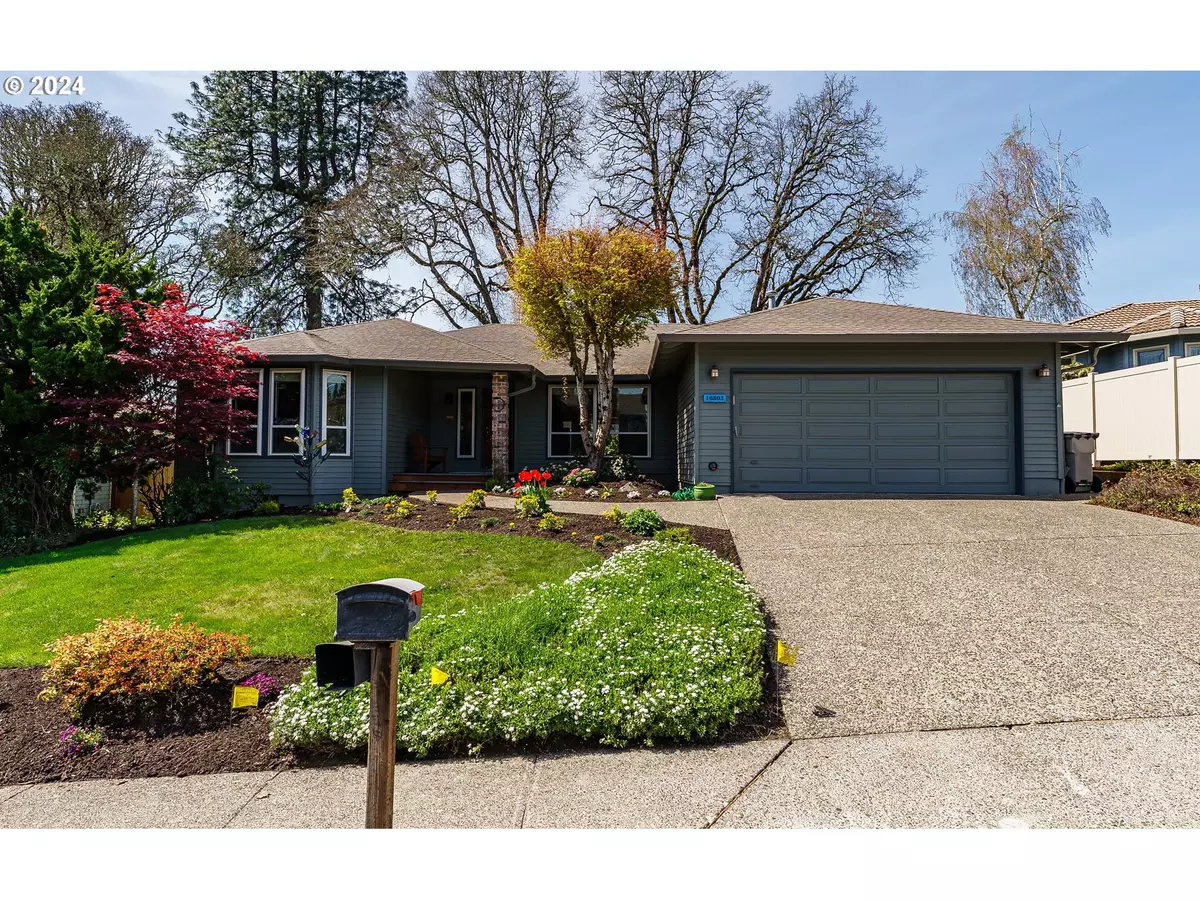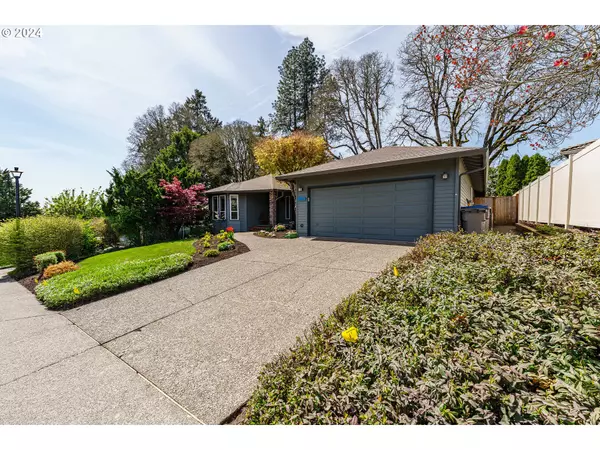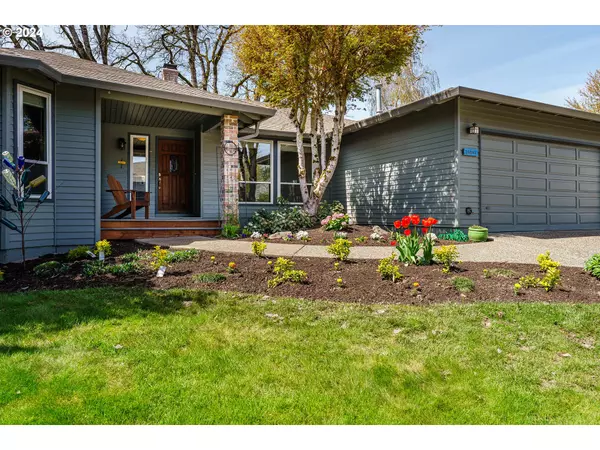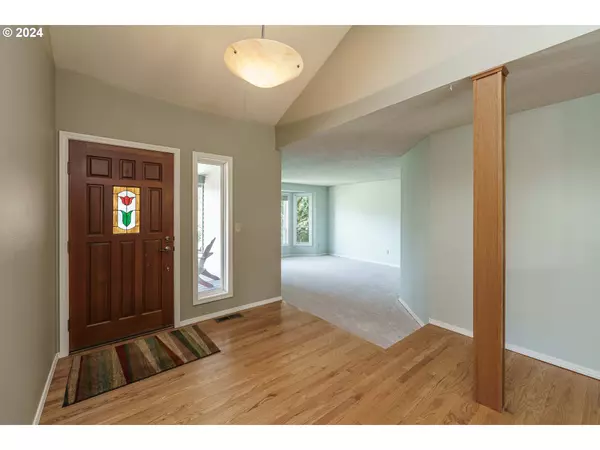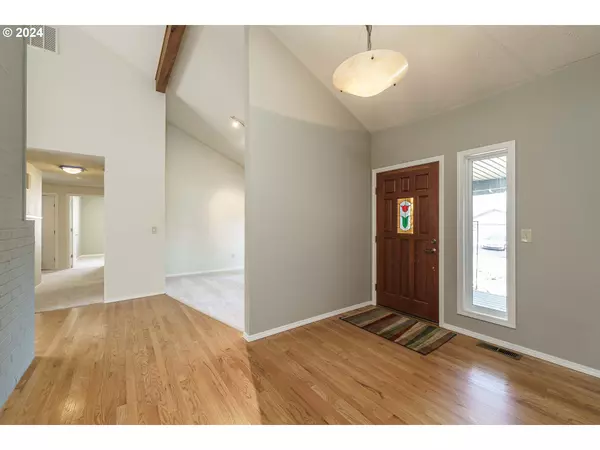Bought with Redfin
$670,000
$665,000
0.8%For more information regarding the value of a property, please contact us for a free consultation.
3 Beds
2 Baths
2,013 SqFt
SOLD DATE : 05/07/2024
Key Details
Sold Price $670,000
Property Type Single Family Home
Sub Type Single Family Residence
Listing Status Sold
Purchase Type For Sale
Square Footage 2,013 sqft
Price per Sqft $332
MLS Listing ID 24232221
Sold Date 05/07/24
Style Stories1
Bedrooms 3
Full Baths 2
Year Built 1986
Annual Tax Amount $6,196
Tax Year 2023
Lot Size 7,405 Sqft
Property Description
Unwind in this stunning single-level home, perfect for entertaining. The open floor plan boasts a spacious great room, ideal for gatherings, with an additional step-down living room for a more intimate setting. The heart of the home is the centrally located kitchen - with granite countertops, cabinets galore, and stainless steel appliances. A 5-burner gas range (with grill) and a double oven make preparing meals a joy. The ample pantry provides plenty of storage, complete with pullout drawers for easy access. Skylights bathe the kitchen and the primary bathroom in light. For ultimate comfort, the sellers have thoughtfully updated the home: brand new carpets flow throughout, while beautifully remodeled bathrooms offer a spa-like experience. Newer furnace and A/C system. The primary suite bathroom with vaulted ceilings is a true retreat... step onto heated tile floors and into the no-curb shower, or pamper yourself and relax in the deep soaking tub. This ensuite has a walk-in closet with custom organizers, and a large storage cabinet with soft-close pull-outs. Storage is not a concern throughout this home: closet organizers and perimeter garage shelving help maximize your space. Through sliding doors from the great room is an extra large patio perfect for those summer parties. Entertain to your heart's content in this private, professionally landscaped, terraced backyard, with underground landscape lighting. For more formal occasions, enjoy a separate formal dining room. Close to parks, paths, and bike trail, this beautiful single-level home has it all! Don't miss your chance to make it your own.
Location
State OR
County Washington
Area _149
Rooms
Basement Crawl Space
Interior
Interior Features Air Cleaner, Ceiling Fan, Garage Door Opener, Granite, Hardwood Floors, Heated Tile Floor, Laundry, Skylight, Soaking Tub, Solar Tube, Tile Floor, Vaulted Ceiling, Vinyl Floor, Wallto Wall Carpet, Washer Dryer, Wood Floors
Heating Forced Air
Cooling Central Air
Fireplaces Number 1
Fireplaces Type Wood Burning
Appliance Dishwasher, Disposal, Double Oven, Free Standing Range, Free Standing Refrigerator, Gas Appliances, Granite, Instant Hot Water, Island, Microwave, Pantry, Plumbed For Ice Maker, Range Hood, Stainless Steel Appliance
Exterior
Exterior Feature Fenced, Patio, Porch, Raised Beds, Sprinkler, Yard
Garage Attached
Garage Spaces 2.0
Roof Type Composition
Garage Yes
Building
Lot Description Level, Private
Story 1
Foundation Concrete Perimeter
Sewer Public Sewer
Water Public Water
Level or Stories 1
Schools
Elementary Schools Bethany
Middle Schools Five Oaks
High Schools Westview
Others
Senior Community No
Acceptable Financing Cash, Conventional
Listing Terms Cash, Conventional
Read Less Info
Want to know what your home might be worth? Contact us for a FREE valuation!

Our team is ready to help you sell your home for the highest possible price ASAP


beavertonhomesforsale@gmail.com
16037 SW Upper Boones Ferry Rd Suite 150, Tigard, OR, 97224

