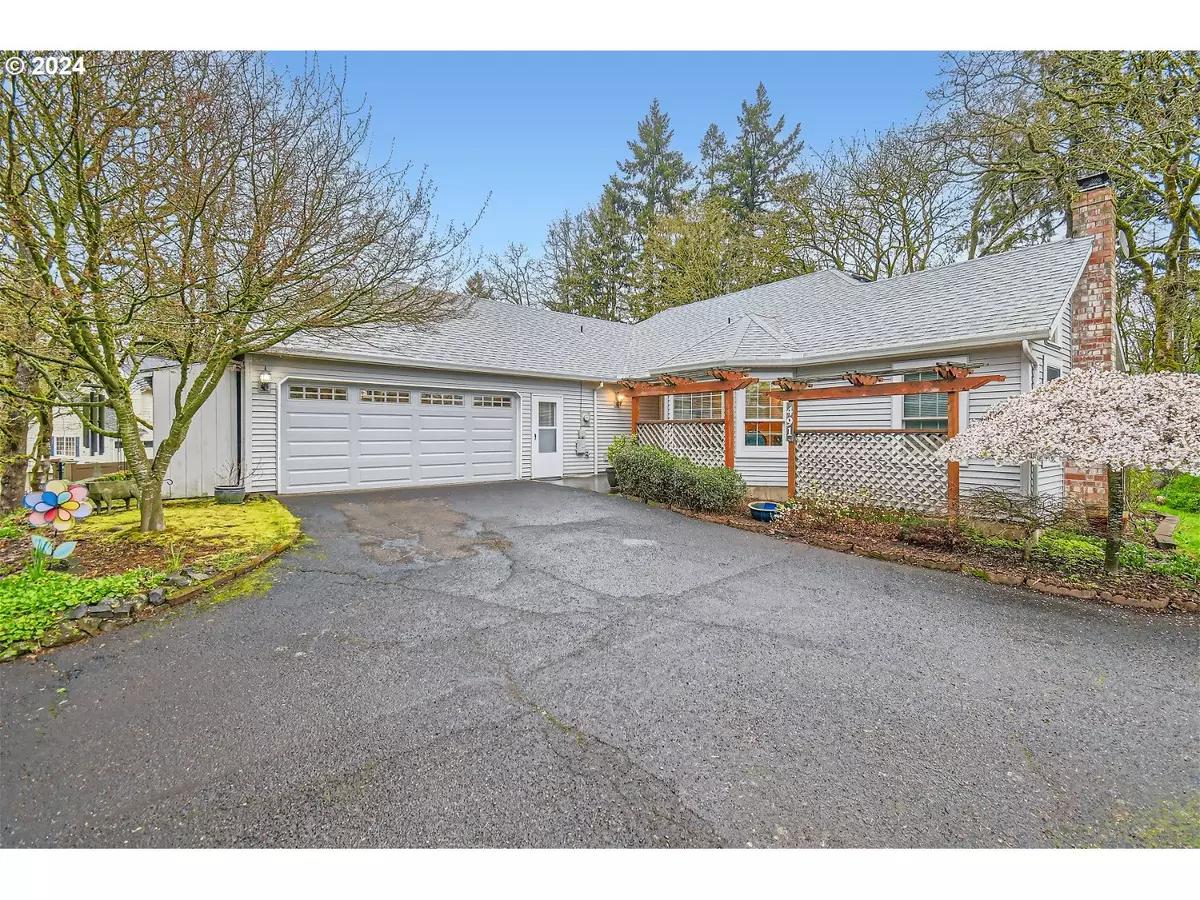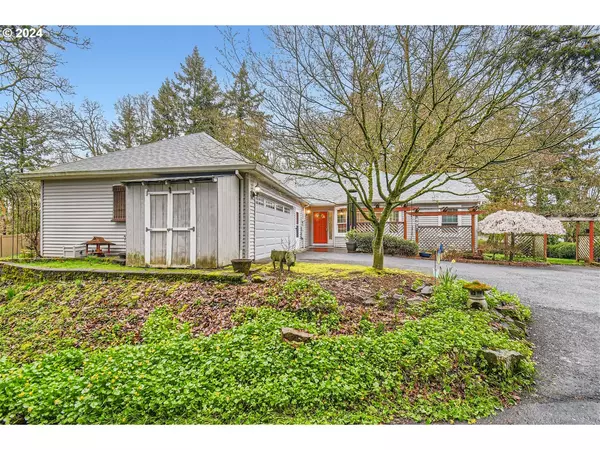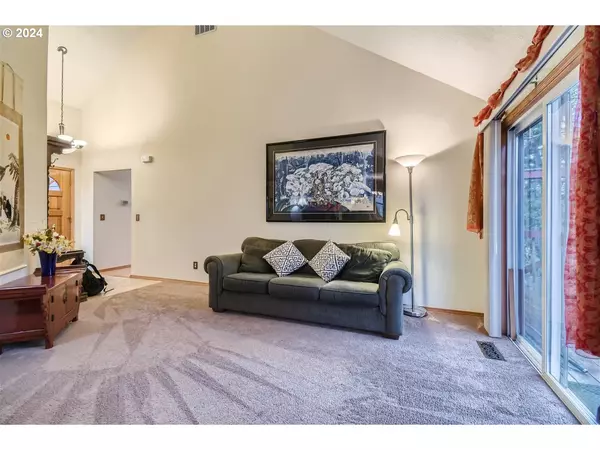Bought with Alternative Realty
$475,000
$485,000
2.1%For more information regarding the value of a property, please contact us for a free consultation.
3 Beds
2 Baths
1,580 SqFt
SOLD DATE : 05/08/2024
Key Details
Sold Price $475,000
Property Type Single Family Home
Sub Type Single Family Residence
Listing Status Sold
Purchase Type For Sale
Square Footage 1,580 sqft
Price per Sqft $300
MLS Listing ID 24428779
Sold Date 05/08/24
Style Stories1, Ranch
Bedrooms 3
Full Baths 2
Year Built 1991
Annual Tax Amount $4,233
Tax Year 2022
Lot Size 0.310 Acres
Property Description
Charming 3 bedroom, 2 bath single level home situated on a spacious lot with a beautiful garden and the Columbia River nearby. The home features a spacious living area, highlighted by a vaulted ceiling over the living room, pellet stove, bay window, and plenty of natural light. The kitchen has newer hardwood flooring which extends to the living room and hallway, an island with downdraft stovetop, ample cabinetry, and stainless steel fridge. The primary bedroom is generous in size, has an en-suite bathroom with refinished shower surrond, and there is a slider to the back deck. Two additional bedrooms are for family, guests, or a home office. A second full bathroom completes the main floor, with refinished shower and tub surrond. The backyard is tranquil, with a large garden and tool shed and deck overlooking a tall canopy of trees. The two-car garage offers ample parking and storage space for vehicles and belongings, upgrades include an insulated garage door and walls and upgraded breaker panel, perfect for a shop! With easy access to the Columbia River, downtown St. Helens, botanical gardens, shopping areas, restaurants, and major commuting routes to Portland, Hillsboro, Longview, and Astoria, you'll have convenient options for recreation, dining, and commuting. Schedule your viewing today!
Location
State OR
County Columbia
Area _155
Rooms
Basement Crawl Space
Interior
Interior Features Garage Door Opener, Hardwood Floors, High Ceilings, Vaulted Ceiling
Heating Forced Air, Heat Pump, Wall Furnace
Cooling Heat Pump
Fireplaces Number 1
Fireplaces Type Pellet Stove
Appliance Cooktop, Dishwasher, Down Draft, Free Standing Refrigerator, Island, Plumbed For Ice Maker
Exterior
Exterior Feature Porch, Raised Beds, Tool Shed, Yard
Garage Attached, Available
Garage Spaces 2.0
Roof Type Composition
Garage Yes
Building
Lot Description Bluff, Brush, Private, Secluded
Story 1
Foundation Concrete Perimeter
Sewer Public Sewer
Water Public Water
Level or Stories 1
Schools
Elementary Schools Lewis & Clark
Middle Schools St Helens
High Schools St Helens
Others
Senior Community No
Acceptable Financing CallListingAgent, Cash, Conventional, FHA, VALoan
Listing Terms CallListingAgent, Cash, Conventional, FHA, VALoan
Read Less Info
Want to know what your home might be worth? Contact us for a FREE valuation!

Our team is ready to help you sell your home for the highest possible price ASAP


beavertonhomesforsale@gmail.com
16037 SW Upper Boones Ferry Rd Suite 150, Tigard, OR, 97224






