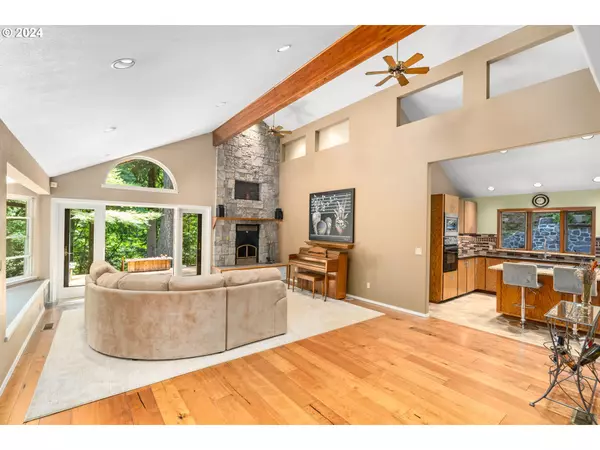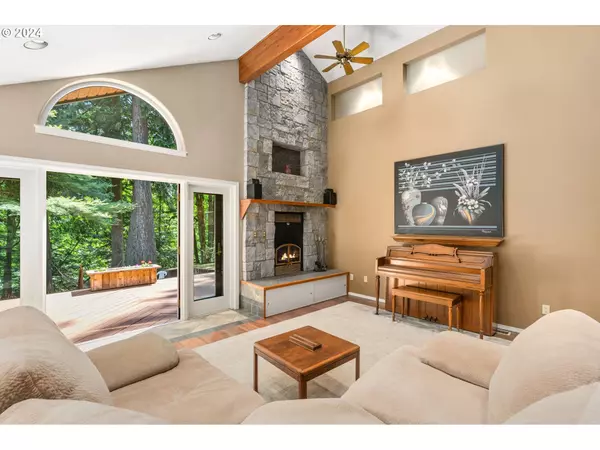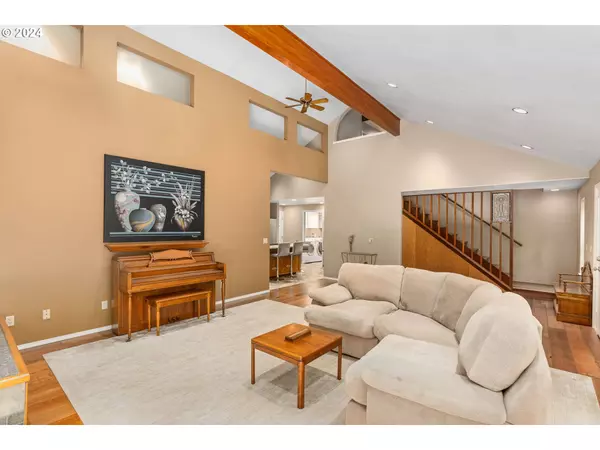Bought with Works Real Estate
$700,000
$675,000
3.7%For more information regarding the value of a property, please contact us for a free consultation.
4 Beds
2 Baths
2,273 SqFt
SOLD DATE : 05/09/2024
Key Details
Sold Price $700,000
Property Type Single Family Home
Sub Type Single Family Residence
Listing Status Sold
Purchase Type For Sale
Square Footage 2,273 sqft
Price per Sqft $307
Subdivision Pleasant Valley
MLS Listing ID 24140049
Sold Date 05/09/24
Style Custom Style
Bedrooms 4
Full Baths 2
Year Built 1991
Annual Tax Amount $7,853
Tax Year 2023
Lot Size 1.000 Acres
Property Description
This gorgeous custom home is nestled on a secluded acre just outside the city, offering you the tranquility of rural living with the convenience of urban amenities just a stone's throw away. The open floorplan and expansive wrap-around deck make this thoughtfully designed layout an entertainers dream! The spacious kitchen overlooks both interior and exterior living spaces and is equipped with granite countertops, stainless steel appliances and plenty of storage/prep space. Hardwood and tile floors flow throughout and the vaulted ceilings + large windows flood the home with natural light. The multiple common areas and generously sized bedrooms provide plenty of space for all. This property also features 2 soothing waterfall features, a large flat yard space, fenced dog run and covered space for a hot tub (with hookups). Theres ample of room for toys with tons of RV/boat parking and 2 car garage with additional storage space. The location backing to Buttes Natural Area adds another layer of natural seclusion. This serene property has been thoughtfully curated and is truly one of a kind! [Home Energy Score = 5. HES Report at https://rpt.greenbuildingregistry.com/hes/OR10215003]
Location
State OR
County Multnomah
Area _143
Zoning R10
Interior
Interior Features Bamboo Floor, Ceiling Fan, Garage Door Opener, Granite, Hardwood Floors, High Ceilings, Laundry, Tile Floor, Vaulted Ceiling, Washer Dryer
Heating Forced Air
Fireplaces Number 1
Fireplaces Type Stove, Wood Burning
Appliance Dishwasher, Free Standing Refrigerator, Granite, Island, Pantry, Stainless Steel Appliance, Tile
Exterior
Exterior Feature Covered Patio, Deck, Dog Run, Garden, Private Road, R V Parking, R V Boat Storage, Security Lights, Tool Shed, Water Feature, Yard
Garage Attached
Garage Spaces 2.0
View Park Greenbelt, Seasonal, Trees Woods
Roof Type Composition
Garage Yes
Building
Lot Description Level, Private, Sloped, Wooded
Story 3
Sewer Public Sewer
Water Public Water
Level or Stories 3
Schools
Elementary Schools Gilbert Park
Middle Schools Alice Ott
High Schools David Douglas
Others
Senior Community No
Acceptable Financing Cash, Conventional
Listing Terms Cash, Conventional
Read Less Info
Want to know what your home might be worth? Contact us for a FREE valuation!

Our team is ready to help you sell your home for the highest possible price ASAP


beavertonhomesforsale@gmail.com
16037 SW Upper Boones Ferry Rd Suite 150, Tigard, OR, 97224






