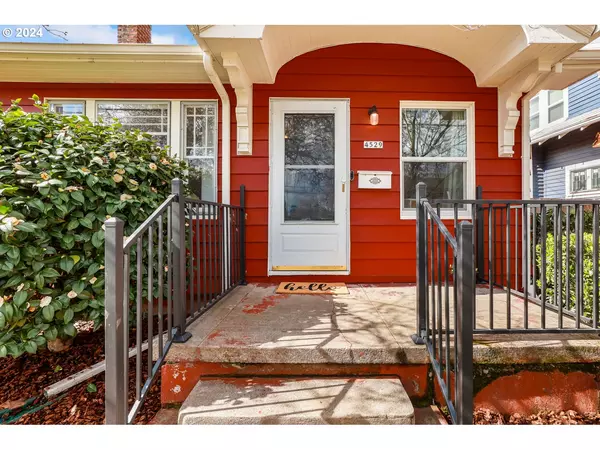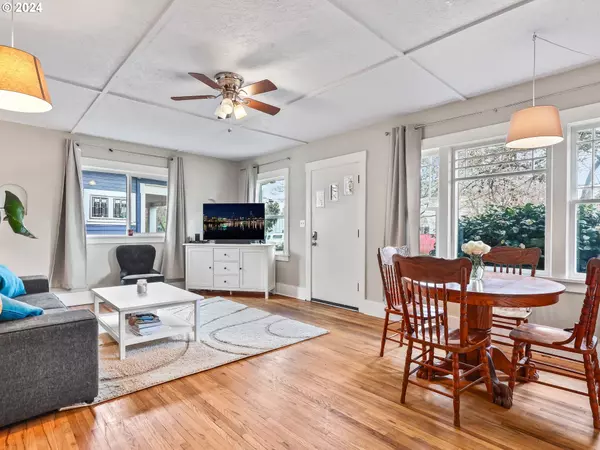Bought with John L. Scott Portland Central
$495,000
$499,000
0.8%For more information regarding the value of a property, please contact us for a free consultation.
3 Beds
1 Bath
2,335 SqFt
SOLD DATE : 07/11/2024
Key Details
Sold Price $495,000
Property Type Single Family Home
Sub Type Single Family Residence
Listing Status Sold
Purchase Type For Sale
Square Footage 2,335 sqft
Price per Sqft $211
Subdivision Woodstock
MLS Listing ID 24550158
Sold Date 07/11/24
Style Bungalow
Bedrooms 3
Full Baths 1
Year Built 1928
Annual Tax Amount $4,644
Tax Year 2023
Lot Size 5,662 Sqft
Property Description
Charming, updated bungalow in the desirable Woodstock neighborhood! Period charm meets modern updates in this 3+ bed/1 bath home. Great layout w/3 large bedrooms on the main floor (wait until you see the primary!), a remodeled bathroom, high ceilings, hardwood floors, & newer vinyl windows. It boasts an updated kitchen with granite countertops, tile backsplash, tile flooring, and shaker cabinets. The upstairs offers a large finished bonus space that could be used in a variety of ways - a family room, an office, a bedroom... Key updates include a newer furnace, central air conditioning, newer sewer line & water line, and exterior paint. The unfinished basement has tons of room for storage and tinkering; it offers possibilities for multigenerational living or an ADU with good ceiling height & interior & exterior access. Outside you'll find a private, oversized yard with room for dining on the patio, gardening, and plenty of grassy play space! The detached garage has a separate workshop area complete w/room for a workbench & electrical. All of this is found within the wonderful Woodstock neighborhood community & nearby FoPo - Otto's Sausage Kitchen, Heist Food Carts, New Season's, Grand Central, and more! [Home Energy Score = 2. HES Report at https://rpt.greenbuildingregistry.com/hes/OR10225913]
Location
State OR
County Multnomah
Area _143
Zoning R5
Rooms
Basement Unfinished
Interior
Interior Features Ceiling Fan, Granite, High Ceilings, Laundry, Tile Floor, Washer Dryer, Wood Floors
Heating Forced Air90
Cooling Central Air
Appliance Dishwasher, Disposal, Free Standing Range, Free Standing Refrigerator, Tile
Exterior
Exterior Feature Fenced, Patio, Porch, Storm Door, Workshop, Yard
Garage Detached
Garage Spaces 1.0
Roof Type Composition
Garage Yes
Building
Lot Description Level, On Busline
Story 3
Foundation Concrete Perimeter
Sewer Public Sewer
Water Public Water
Level or Stories 3
Schools
Elementary Schools Woodstock
Middle Schools Lane
High Schools Cleveland
Others
Senior Community No
Acceptable Financing Cash, Conventional, FHA, VALoan
Listing Terms Cash, Conventional, FHA, VALoan
Read Less Info
Want to know what your home might be worth? Contact us for a FREE valuation!

Our team is ready to help you sell your home for the highest possible price ASAP


beavertonhomesforsale@gmail.com
16037 SW Upper Boones Ferry Rd Suite 150, Tigard, OR, 97224






