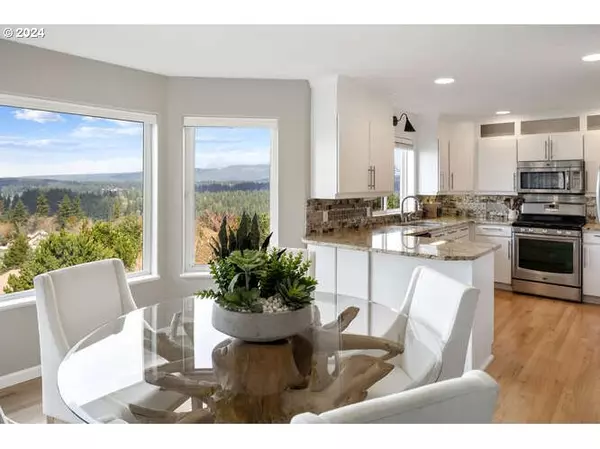Bought with Knipe Realty ERA Powered
$995,000
$995,000
For more information regarding the value of a property, please contact us for a free consultation.
4 Beds
3 Baths
3,969 SqFt
SOLD DATE : 05/21/2024
Key Details
Sold Price $995,000
Property Type Single Family Home
Sub Type Single Family Residence
Listing Status Sold
Purchase Type For Sale
Square Footage 3,969 sqft
Price per Sqft $250
Subdivision Lacamas View
MLS Listing ID 24399336
Sold Date 05/21/24
Style Custom Style
Bedrooms 4
Full Baths 3
Condo Fees $270
HOA Fees $22/ann
Year Built 1992
Annual Tax Amount $9,137
Tax Year 2023
Lot Size 0.300 Acres
Property Description
Welcome to your dream home at Lacamas Lake. Experience stunning views, unmatched privacy, + an authentic multi-generational living experience. Multi-level living options, with a main floor primary suite, the separate apartment/home is a great rental/ADU option, or mother-in-law suite + an entire lower-level walkout living area with media room, bedrooms, bathroom, + an exterior entrance. There is ample space for everyone. Bask in breathtaking views from view-capturing decks. Experience outdoor entertaining at its finest with a Fisher & Paykel outdoor built-in BBQ/kitchen. Updated & turnkey, boasting a new roof, siding, trim, skylights & exterior paint completed in 2021. The expansive three+ car garage with extensive under-garage storage offers all the necessary storage. Nature enthusiasts will delight in visiting deer. Outdoor enthusiasts will appreciate Lacamas Lake's boat launch & trails. This home is situated in a low-HOA neighborhood with park, play space & natural areas for walking. Top-rated schools + a prime location make this property truly exceptional. Welcome home to a lifestyle of exquisite lake views & tranquility!
Location
State WA
County Clark
Area _32
Rooms
Basement Exterior Entry, Full Basement
Interior
Interior Features Accessory Dwelling Unit, Ceiling Fan, Central Vacuum, Garage Door Opener, Granite, Hardwood Floors, High Ceilings, High Speed Internet, Laundry, Separate Living Quarters Apartment Aux Living Unit, Skylight, Tile Floor, Vinyl Floor, Wallto Wall Carpet, Washer Dryer, Wood Floors
Heating Forced Air
Cooling Central Air
Fireplaces Number 2
Fireplaces Type Gas
Appliance Dishwasher, Disposal, Free Standing Refrigerator, Granite, Microwave, Pantry, Plumbed For Ice Maker, Stainless Steel Appliance, Tile
Exterior
Exterior Feature Accessory Dwelling Unit, Covered Deck, Deck, Guest Quarters, Outbuilding, Patio, Porch, Public Road, Sprinkler, Yard
Garage Attached, Oversized
Garage Spaces 3.0
View Lake, Territorial
Roof Type Composition
Garage Yes
Building
Lot Description Private, Secluded
Story 3
Foundation Concrete Perimeter, Slab
Sewer Septic Tank
Water Public Water
Level or Stories 3
Schools
Elementary Schools Helen Baller
Middle Schools Liberty
High Schools Camas
Others
Senior Community No
Acceptable Financing Cash, Conventional, FHA, VALoan
Listing Terms Cash, Conventional, FHA, VALoan
Read Less Info
Want to know what your home might be worth? Contact us for a FREE valuation!

Our team is ready to help you sell your home for the highest possible price ASAP


beavertonhomesforsale@gmail.com
16037 SW Upper Boones Ferry Rd Suite 150, Tigard, OR, 97224






