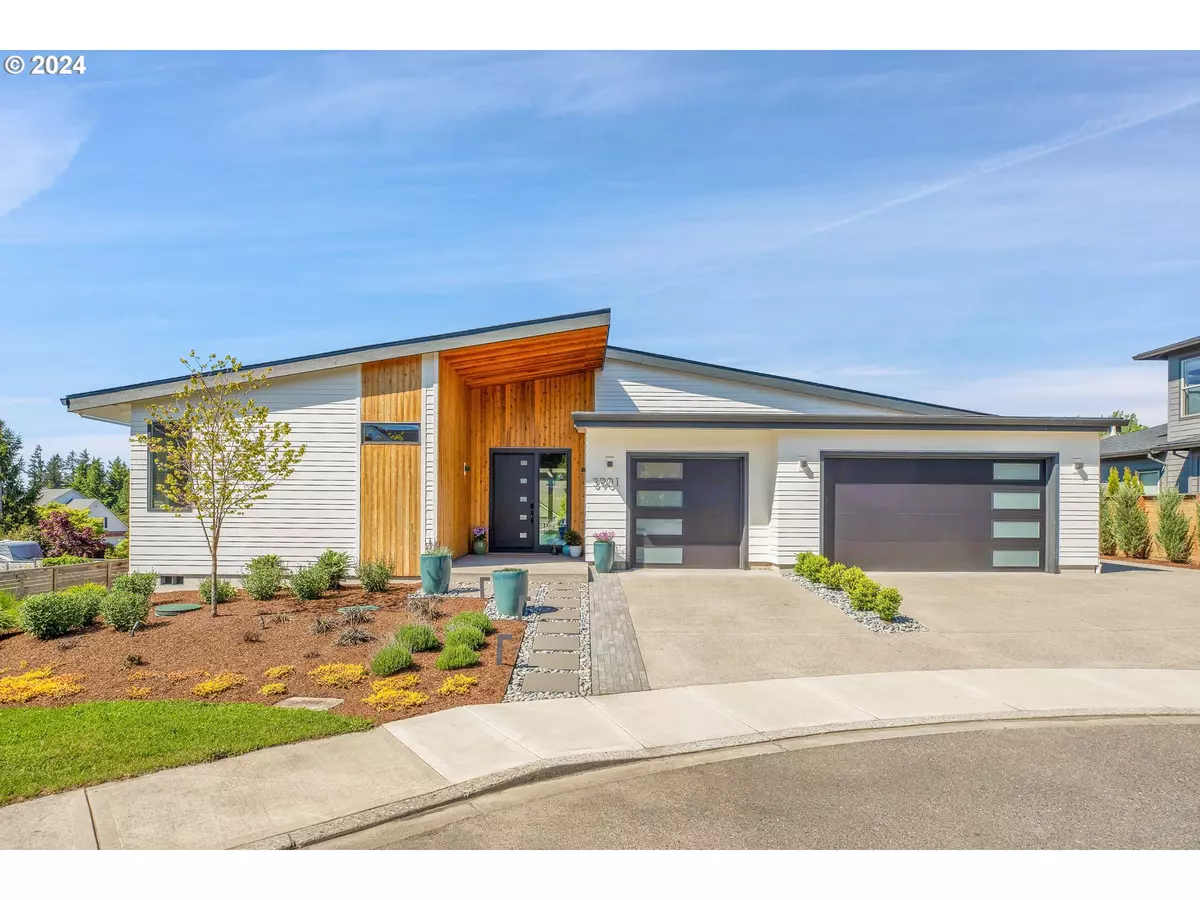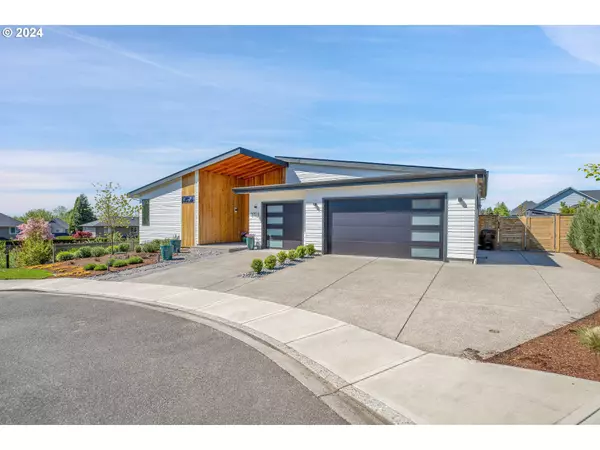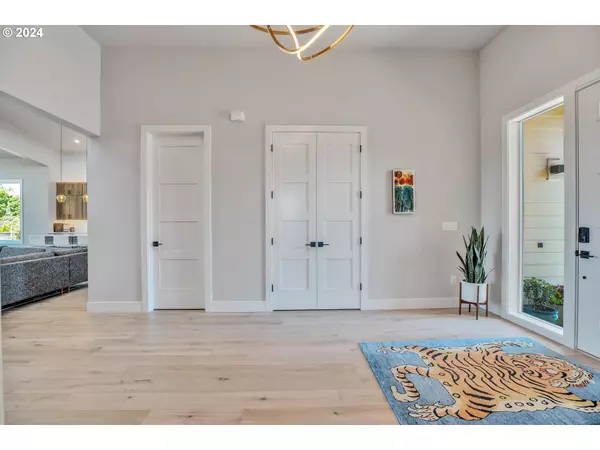Bought with Living Room Realty Inc
$1,350,000
$1,280,000
5.5%For more information regarding the value of a property, please contact us for a free consultation.
3 Beds
3.1 Baths
2,727 SqFt
SOLD DATE : 05/24/2024
Key Details
Sold Price $1,350,000
Property Type Single Family Home
Sub Type Single Family Residence
Listing Status Sold
Purchase Type For Sale
Square Footage 2,727 sqft
Price per Sqft $495
MLS Listing ID 24170229
Sold Date 05/24/24
Style Stories1, Mid Century Modern
Bedrooms 3
Full Baths 3
Year Built 2022
Annual Tax Amount $10,200
Tax Year 2023
Lot Size 10,018 Sqft
Property Description
Welcome to this custom built luxurious, one-level home, located on a desirable culdesac. This exquisite home features three spacious bedrooms, plus a large den/office, and 3.5 well-appointed bathrooms. Revel in the modern conveniences throughout including a state-of-the-art kitchen featuring top-of-the-line touches and appliances, a beverage wine-cooler, and an in-wall Miele espresso machine.The home is green certified, all-electric, energy-efficient and solar-ready, offering an eco-friendly lifestyle. Entertain seamlessly with the telescoping patio doors that allow indoor/outdoor living and a deck pre-wired for your hot tub.Indulge in the primary bedroom, a sanctuary with a double shower, an extra-large soaking tub, and heated tile floors. The office space is a productivity haven with custom bookshelves and ample storage. The three-car garage features a coated floor, additional lighting, and an EV charger. Enjoy the artfully crafted and extensively upgraded landscape with artificial turf and a diverse array of trees that promise future privacy. An added bonus is the boat/van/small rv pad adjacent to the garage. Experience the ultimate in convenience and luxury living, close to local amenities such as tennis courts, pickle ball and more.
Location
State WA
County Clark
Area _32
Rooms
Basement Crawl Space
Interior
Interior Features Central Vacuum, Engineered Hardwood, Garage Door Opener, Hardwood Floors, Heated Tile Floor, High Ceilings, High Speed Internet, Laundry, Lo V O C Material, Quartz, Soaking Tub, Sprinkler, Tile Floor, Vaulted Ceiling, Water Sense Fixture
Heating E N E R G Y S T A R Qualified Equipment, Forced Air95 Plus
Cooling Energy Star Air Conditioning, Heat Pump
Fireplaces Number 1
Fireplaces Type Electric
Appliance Builtin Oven, Builtin Range, Convection Oven, Dishwasher, E N E R G Y S T A R Qualified Appliances, Island, Microwave, Pantry, Plumbed For Ice Maker, Quartz, Range Hood, Stainless Steel Appliance, Wine Cooler
Exterior
Exterior Feature Covered Patio, Fenced, Patio, R V Parking, Sprinkler, Tool Shed, Yard
Garage Attached
Garage Spaces 3.0
Roof Type Composition
Garage Yes
Building
Lot Description Cul_de_sac, Level
Story 1
Foundation Concrete Perimeter
Sewer Public Sewer, Septic Tank
Water Public Water
Level or Stories 1
Schools
Elementary Schools Grass Valley
Middle Schools Skyridge
High Schools Camas
Others
Senior Community No
Acceptable Financing Cash, Conventional
Listing Terms Cash, Conventional
Read Less Info
Want to know what your home might be worth? Contact us for a FREE valuation!

Our team is ready to help you sell your home for the highest possible price ASAP


beavertonhomesforsale@gmail.com
16037 SW Upper Boones Ferry Rd Suite 150, Tigard, OR, 97224






