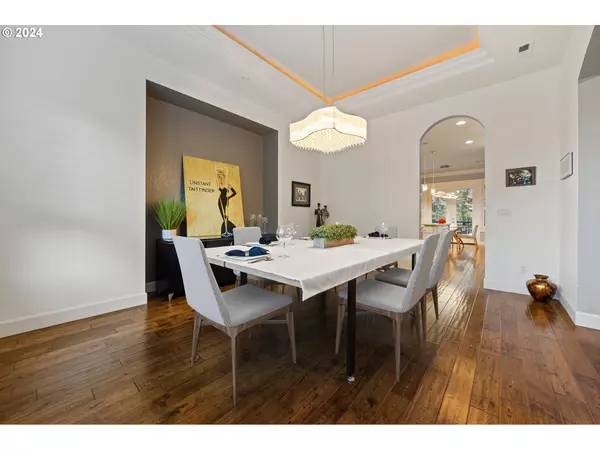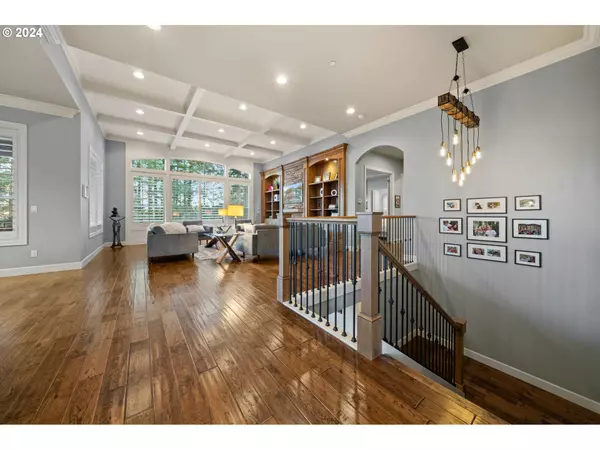Bought with MORE Realty, Inc
$1,455,000
$1,595,000
8.8%For more information regarding the value of a property, please contact us for a free consultation.
5 Beds
4 Baths
6,055 SqFt
SOLD DATE : 05/28/2024
Key Details
Sold Price $1,455,000
Property Type Single Family Home
Sub Type Single Family Residence
Listing Status Sold
Purchase Type For Sale
Square Footage 6,055 sqft
Price per Sqft $240
MLS Listing ID 24305669
Sold Date 05/28/24
Style Custom Style, Daylight Ranch
Bedrooms 5
Full Baths 4
Condo Fees $250
HOA Fees $20/ann
Year Built 2011
Annual Tax Amount $11,314
Tax Year 2023
Lot Size 0.280 Acres
Property Description
Discover this spectacular custom-designed home by the renowned Parade of Homes Builder, nestled near the picturesque Lacamas Lake Park and Heritage Park. Enjoy top-rated Camas High School for your family's educational needs. The bright gourmet kitchen features custom cabinetry, a spacious custom pantry with an espresso maker, and high-end wolf/subzero appliances for culinary enthusiasts. Experience easy main-level living main floor primary suite with high ceilings, ambient lighting, and hardwood flooring throughout. This home boasts a large lower level guest suite with separate outdoor access, ideal for hosting friends or extended family. Park your vehicles or store belongings in the generous 3-car garage. Energy-efficient furnaces, A/C, and water heaters, all less than a year old, ensure comfort and savings. Unwind in the custom-finished whiskey library with a linear gas fireplace or home theater, and entertain outdoors on the patio or by the fire pit. With its proximity to parks and excellent schools and offering luxurious amenities, this dream home awaits your arrival.
Location
State WA
County Clark
Area _32
Rooms
Basement Daylight, Full Basement, Separate Living Quarters Apartment Aux Living Unit
Interior
Interior Features Central Vacuum, Engineered Hardwood, Garage Door Opener, Granite, High Ceilings, Home Theater, Sprinkler, Tile Floor, Washer Dryer
Heating Forced Air95 Plus
Cooling Central Air
Fireplaces Number 2
Fireplaces Type Gas
Appliance Appliance Garage, Builtin Refrigerator, Dishwasher, Disposal, Double Oven, Island, Microwave, Pantry, Range Hood, Stainless Steel Appliance
Exterior
Exterior Feature Deck, Patio, Sprinkler, Yard
Garage Attached, ExtraDeep
Garage Spaces 3.0
View Mountain, Territorial, Trees Woods
Roof Type Composition
Garage Yes
Building
Lot Description Gentle Sloping, Green Belt
Story 2
Foundation Concrete Perimeter
Sewer Public Sewer
Water Public Water
Level or Stories 2
Schools
Elementary Schools Helen Baller
Middle Schools Liberty
High Schools Camas
Others
Senior Community No
Acceptable Financing Cash, Conventional
Listing Terms Cash, Conventional
Read Less Info
Want to know what your home might be worth? Contact us for a FREE valuation!

Our team is ready to help you sell your home for the highest possible price ASAP


beavertonhomesforsale@gmail.com
16037 SW Upper Boones Ferry Rd Suite 150, Tigard, OR, 97224






