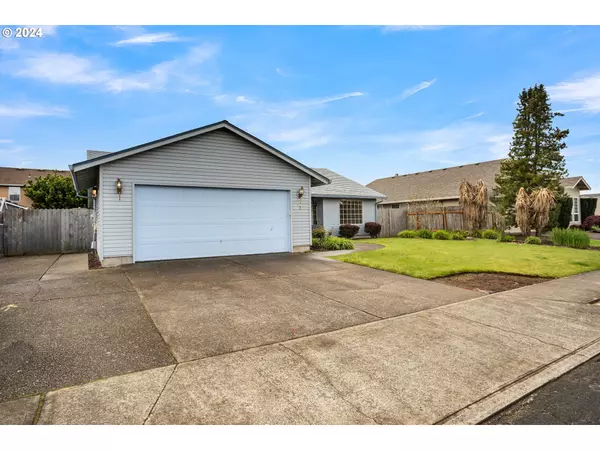Bought with Matin Real Estate
$520,000
$499,900
4.0%For more information regarding the value of a property, please contact us for a free consultation.
3 Beds
2 Baths
1,682 SqFt
SOLD DATE : 05/31/2024
Key Details
Sold Price $520,000
Property Type Single Family Home
Sub Type Single Family Residence
Listing Status Sold
Purchase Type For Sale
Square Footage 1,682 sqft
Price per Sqft $309
MLS Listing ID 24389518
Sold Date 05/31/24
Style Stories1, Ranch
Bedrooms 3
Full Baths 2
Year Built 1992
Annual Tax Amount $4,838
Tax Year 2023
Lot Size 6,969 Sqft
Property Description
Accepting back up offers. Contact Broker for details. Discover this elegantly designed one-level home, nestled less than half a mile from restaurants, coffee shops, grocery stores, and both elementary and middle schools. Offering a seamless and open floor plan, this property features a spacious living room with vaulted ceilings and laminate flooring, perfect for entertaining and relaxation adjoined by the formal dining room. The kitchen offers a stainless steel refrigerator and entertainers layout with an eat-in bar and views into a cozy family room, complete with a wood-burning fireplace and sliding doors to the covered patio and full fenced back yard.This versatile floor plan includes a large bonus room that can serve as a third bedroom, a primary suite with walk in shower and an additional guest bedroom, all with durable laminate flooring. Additional amenities include AC, a two-car attached garage, a fully fenced backyard with a covered patio for outdoor enjoyment and a welcoming covered front porch.Don't miss this truly exceptional, one level living opportunity in a sought-after location!
Location
State OR
County Clackamas
Area _146
Interior
Interior Features High Ceilings, Laminate Flooring, Laundry, Skylight
Heating Forced Air
Cooling Central Air
Fireplaces Number 1
Appliance Dishwasher, Free Standing Range, Free Standing Refrigerator
Exterior
Exterior Feature Covered Patio, Fenced, Porch, Yard
Garage Attached
Garage Spaces 2.0
Roof Type Composition
Garage Yes
Building
Lot Description Level
Story 1
Foundation Concrete Perimeter
Sewer Public Sewer
Water Public Water
Level or Stories 1
Schools
Elementary Schools Lee
Middle Schools Baker Prairie
High Schools Canby
Others
Senior Community No
Acceptable Financing Cash, Conventional, FHA, VALoan
Listing Terms Cash, Conventional, FHA, VALoan
Read Less Info
Want to know what your home might be worth? Contact us for a FREE valuation!

Our team is ready to help you sell your home for the highest possible price ASAP


beavertonhomesforsale@gmail.com
16037 SW Upper Boones Ferry Rd Suite 150, Tigard, OR, 97224






