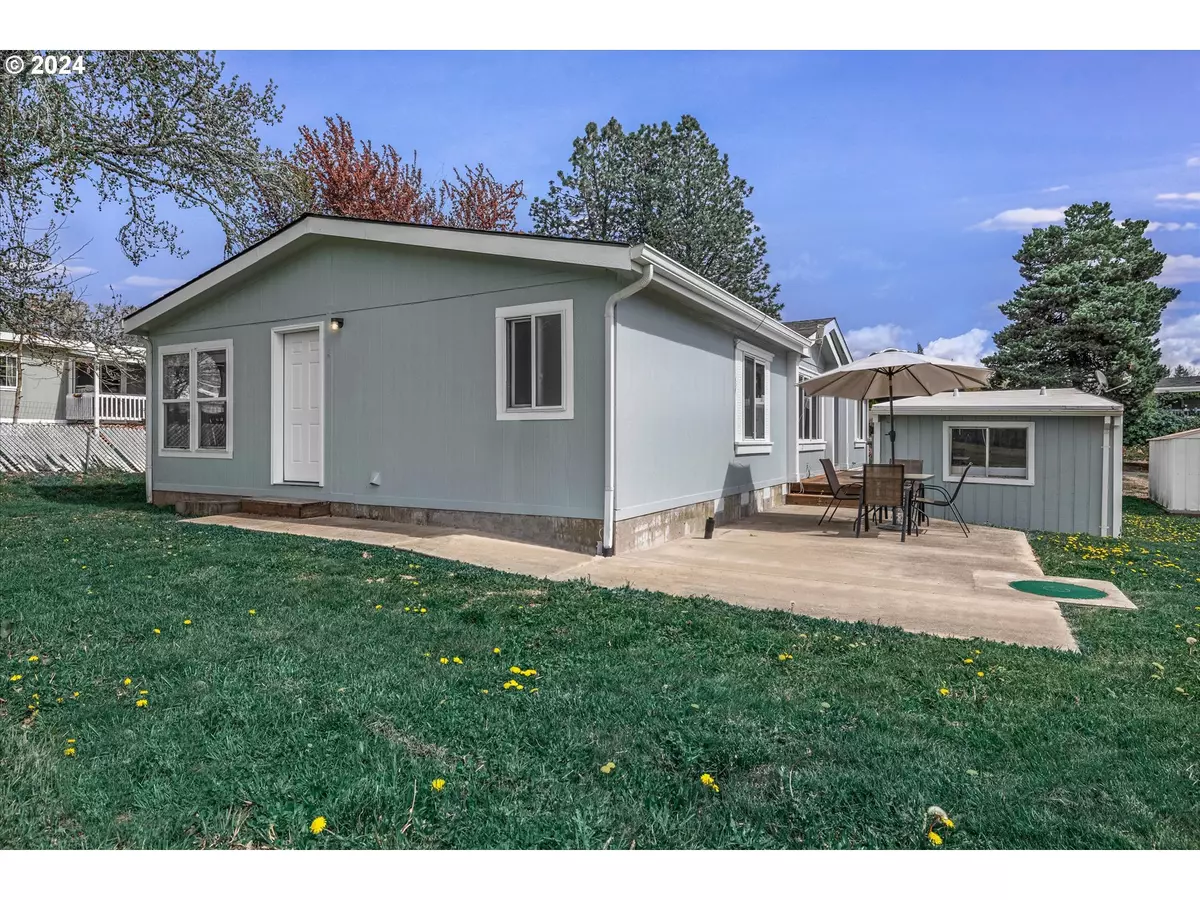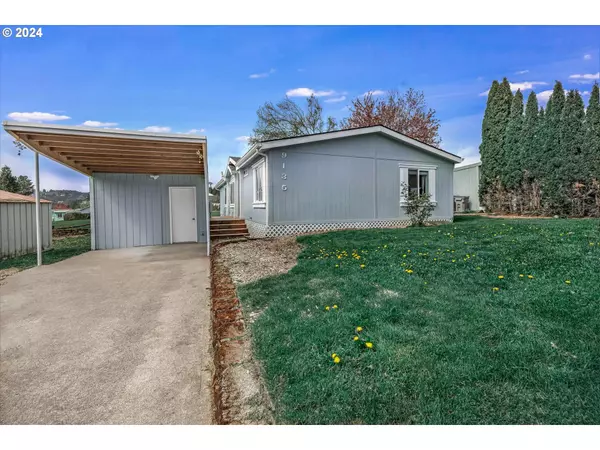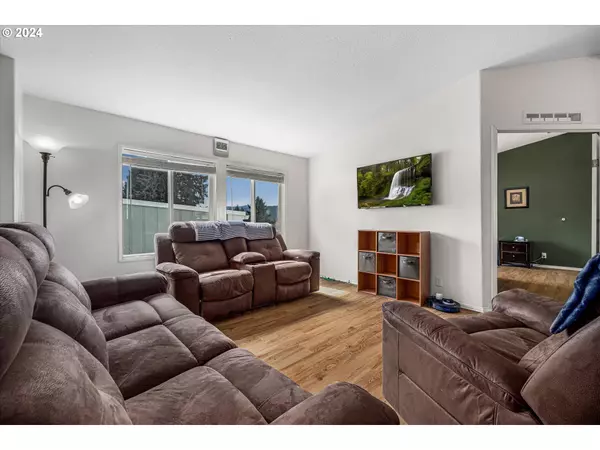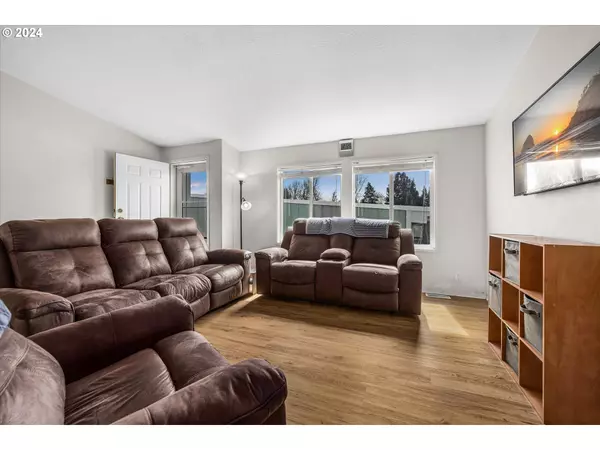Bought with Keller Williams Sunset Corridor
$400,000
$399,900
For more information regarding the value of a property, please contact us for a free consultation.
3 Beds
2 Baths
1,504 SqFt
SOLD DATE : 05/30/2024
Key Details
Sold Price $400,000
Property Type Manufactured Home
Sub Type Manufactured Homeon Real Property
Listing Status Sold
Purchase Type For Sale
Square Footage 1,504 sqft
Price per Sqft $265
Subdivision South Hills
MLS Listing ID 24596627
Sold Date 05/30/24
Style Stories1, Manufactured Home
Bedrooms 3
Full Baths 2
Condo Fees $30
HOA Fees $30/mo
Year Built 1999
Annual Tax Amount $2,387
Tax Year 2023
Lot Size 0.350 Acres
Property Description
Welcome to Cornelius, this well-kept manufactured home on real property sits on a 0.35-acre lot. with a 1,504 sq.ft. of living space. 3 bedrooms, 2 Full Baths + an office or make it into a 4th bedroom! The home has had a number of recent updates & regular maintenance: November 2023 Painted outside, paint touched up inside. New appliances stay with the home including W/D, (The oven has a built-in air fryer, so cool!). 2021 W/H, New heat pump 3.21.2018 ~ Serviced every year. Septic emptied & new cap done 8.2020. Brand new backdoor & storm door. Bathrooms redone in March 2024 ~ new fans, light bulbs, painted & textured. Higher ceilings for expansive living. There is a big field behind the home boasting beautiful views of Bald Peak. Surrounded by farmland yet still allows easy access to downtown Hillsboro & Scholls/Beaverton. Come check out this sweet abode! OH ~ Saturday & Sunday 1-3 pm.
Location
State OR
County Washington
Area _152
Rooms
Basement Crawl Space
Interior
Interior Features Laundry, Luxury Vinyl Plank, Quartz, Washer Dryer
Heating Forced Air, Heat Pump
Cooling Central Air, Heat Pump
Appliance Convection Oven, Dishwasher, Free Standing Range, Free Standing Refrigerator, Microwave, Plumbed For Ice Maker, Stainless Steel Appliance
Exterior
Exterior Feature Private Road
View Mountain, Trees Woods, Valley
Roof Type Composition
Garage No
Building
Lot Description Green Belt, Level, Private Road, Secluded
Story 1
Foundation Block, Pillar Post Pier
Sewer Septic Tank
Water Community, Shared Well
Level or Stories 1
Schools
Elementary Schools Farmington View
Middle Schools South Meadows
High Schools Hillsboro
Others
Senior Community No
Acceptable Financing Cash, Conventional, FHA, VALoan
Listing Terms Cash, Conventional, FHA, VALoan
Read Less Info
Want to know what your home might be worth? Contact us for a FREE valuation!

Our team is ready to help you sell your home for the highest possible price ASAP


beavertonhomesforsale@gmail.com
16037 SW Upper Boones Ferry Rd Suite 150, Tigard, OR, 97224






