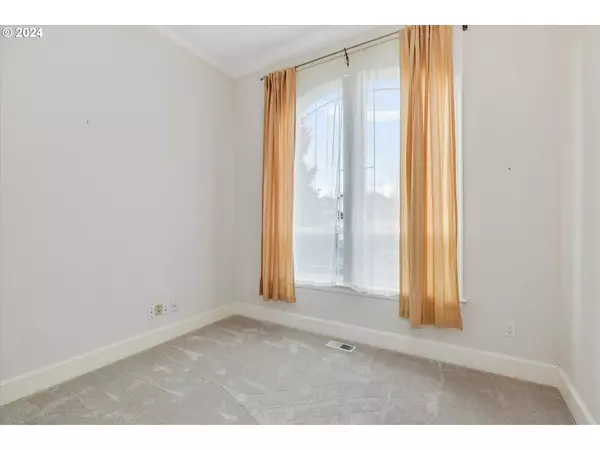Bought with Better Homes & Gardens Realty
$695,000
$695,000
For more information regarding the value of a property, please contact us for a free consultation.
4 Beds
2.1 Baths
2,782 SqFt
SOLD DATE : 06/06/2024
Key Details
Sold Price $695,000
Property Type Single Family Home
Sub Type Single Family Residence
Listing Status Sold
Purchase Type For Sale
Square Footage 2,782 sqft
Price per Sqft $249
Subdivision Pleasant Valley
MLS Listing ID 24534407
Sold Date 06/06/24
Style Traditional
Bedrooms 4
Full Baths 2
Year Built 2000
Annual Tax Amount $8,729
Tax Year 2023
Lot Size 7,840 Sqft
Property Description
Step into your dream home where comfort meets elegance. This wonderful spacious & bright home is move-in ready with new carpeting & beautiful finished hardwood floors. Prepare to be wowed by the heart of this home - the stunning remodeled kitchen with quartz countertops and stainless steel appliances. Whether you're a culinary enthusiast or simply enjoy hosting gatherings, this space is sure to inspire your inner chef. Need a dedicated workspace? Look no further than the conveniently located office on the main level, complete with a see-through fireplace that seamlessly connects to the formal living room, adorned with a vaulted ceiling for an added touch of grandeur. Gather with loved ones in the cozy family room featuring a fireplace and view of the backyard. Whether you're unwinding after a long day or hosting game nights, this space is perfect for creating lasting memories. Upstairs, you'll find a generously sized 4th bedroom offering endless possibilities. Transform it into a luxurious suite, an activity room, or whatever suits your lifestyle best - the choice is yours! Step outside to your own private oasis, where the spacious backyard partly backs up to green space, providing a serene backdrop for outdoor relaxation. Enjoy endless summer days on the newer Trex deck, designed to support a variety of uses, from quiet mornings with a cup of coffee to lively summer entertaining.Elevate your outdoor entertaining experience with the fully equipped outdoor kitchen featuring an eating counter, grill, fridge, and sink. Whether you're hosting barbecues or intimate gatherings, this space is perfect for alfresco dining and making memories under the stars. Don't miss your chance to call this exquisite property home.
Location
State OR
County Multnomah
Area _143
Zoning R10
Rooms
Basement Crawl Space
Interior
Interior Features Central Vacuum, Garage Door Opener, Hardwood Floors, Jetted Tub, Quartz, Skylight, Sound System, Vaulted Ceiling
Heating Forced Air
Cooling Central Air
Fireplaces Number 2
Fireplaces Type Gas
Appliance Builtin Oven, Builtin Range, Cook Island, Dishwasher, Down Draft, Free Standing Refrigerator, Gas Appliances, Microwave, Pantry, Quartz, Stainless Steel Appliance
Exterior
Exterior Feature Builtin Barbecue, Deck, Gas Hookup, Sprinkler, Tool Shed
Garage Attached
Garage Spaces 3.0
Roof Type Tile
Garage Yes
Building
Lot Description Level
Story 2
Foundation Concrete Perimeter
Sewer Public Sewer
Water Public Water
Level or Stories 2
Schools
Elementary Schools Gilbert Park
Middle Schools Alice Ott
High Schools David Douglas
Others
Senior Community No
Acceptable Financing Cash, Conventional, FHA, VALoan
Listing Terms Cash, Conventional, FHA, VALoan
Read Less Info
Want to know what your home might be worth? Contact us for a FREE valuation!

Our team is ready to help you sell your home for the highest possible price ASAP


beavertonhomesforsale@gmail.com
16037 SW Upper Boones Ferry Rd Suite 150, Tigard, OR, 97224






