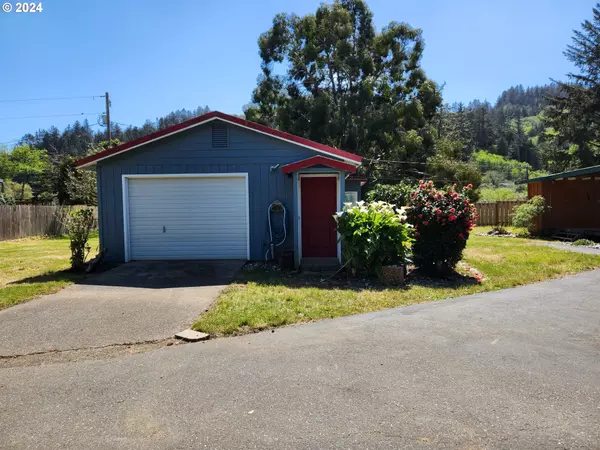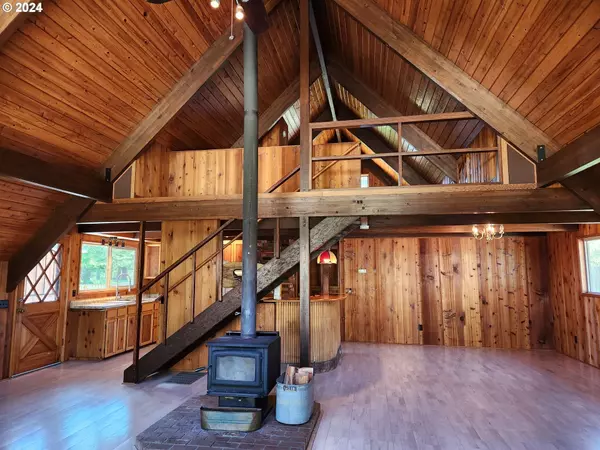Bought with RE/MAX Coast and Country
$380,000
$385,000
1.3%For more information regarding the value of a property, please contact us for a free consultation.
2 Beds
2 Baths
2,008 SqFt
SOLD DATE : 06/06/2024
Key Details
Sold Price $380,000
Property Type Single Family Home
Sub Type Single Family Residence
Listing Status Sold
Purchase Type For Sale
Square Footage 2,008 sqft
Price per Sqft $189
Subdivision Hunter Creek
MLS Listing ID 24172649
Sold Date 06/06/24
Style A Frame
Bedrooms 2
Full Baths 2
Year Built 1978
Annual Tax Amount $2,353
Tax Year 2023
Lot Size 0.390 Acres
Property Description
Charming 2BR/1BA A-Frame Home Nestled on a Private Lane.Step into nostalgia with this beautifully crafted A-Frame home, perfectly placed at the end of the road for ultimate privacy. Embrace the lushness of greenery surrounding your sanctuary.Inside, discover a blend of timeless charm and modern functionality. Adorned with laminate floors, a vaulted tongue and groove ceiling with exposed beams, and a cozy woodstove, every corner exudes warmth and comfort.Stay comfortable year-round with a mini-split heating/cooling system, while abundant windows invite natural light to fill the space, creating a serene ambiance.Additional features include a detached 1-car garage, a separate mower/storage area, and a delightful 20 x 24 bonus room with a convenient half bath, offering endless possibilities for hobbies or guests.Step outside onto the spacious deck, partially covered for all-weather enjoyment, complete with a bank of storage nooks for your outdoor essentials. This could be your next home or retreat!
Location
State OR
County Curry
Area _273
Zoning R
Rooms
Basement Crawl Space
Interior
Interior Features Ceiling Fan, Garage Door Opener, High Speed Internet, Jetted Tub, Laminate Flooring, Laundry, Separate Living Quarters Apartment Aux Living Unit, Vaulted Ceiling, Vinyl Floor
Heating Mini Split, Wood Stove
Cooling Mini Split
Fireplaces Number 1
Fireplaces Type Stove, Wood Burning
Appliance Dishwasher, Free Standing Range, Free Standing Refrigerator, Range Hood
Exterior
Exterior Feature Covered Deck, Deck, Outbuilding, Public Road, Yard
Garage Detached
Garage Spaces 1.0
View Seasonal, Territorial, Trees Woods
Roof Type Metal
Garage Yes
Building
Lot Description Cul_de_sac, Gated, Level, Trees
Story 2
Foundation Block, Stem Wall
Sewer Septic Tank
Water Public Water
Level or Stories 2
Schools
Elementary Schools Riley Creek
Middle Schools Gold Beach Jr
High Schools Gold Beach Sr
Others
Senior Community No
Acceptable Financing Cash, Conventional
Listing Terms Cash, Conventional
Read Less Info
Want to know what your home might be worth? Contact us for a FREE valuation!

Our team is ready to help you sell your home for the highest possible price ASAP


beavertonhomesforsale@gmail.com
16037 SW Upper Boones Ferry Rd Suite 150, Tigard, OR, 97224






