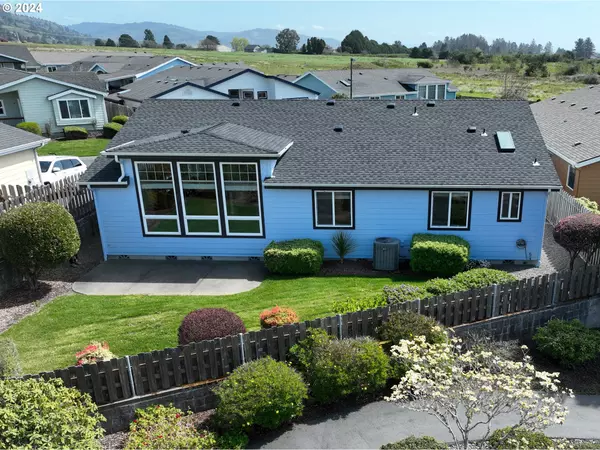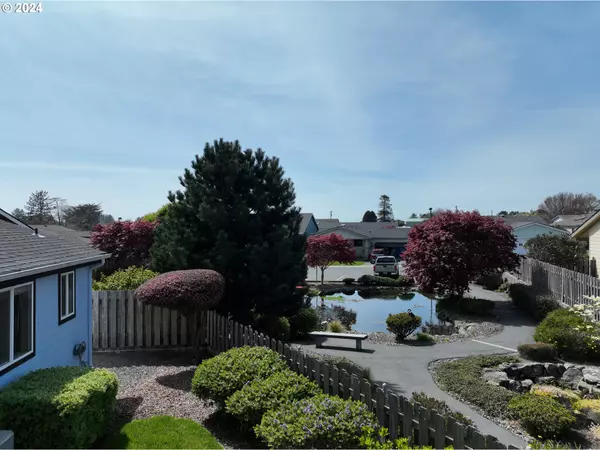Bought with RE/MAX Coast and Country
$290,000
$299,000
3.0%For more information regarding the value of a property, please contact us for a free consultation.
3 Beds
2 Baths
1,863 SqFt
SOLD DATE : 06/07/2024
Key Details
Sold Price $290,000
Property Type Manufactured Home
Sub Type Manufactured Homein Park
Listing Status Sold
Purchase Type For Sale
Square Footage 1,863 sqft
Price per Sqft $155
Subdivision Emerald Coast Estates
MLS Listing ID 24387964
Sold Date 06/07/24
Style Stories1, Triple Wide Manufactured
Bedrooms 3
Full Baths 2
Land Lease Amount 1095.0
Year Built 2006
Annual Tax Amount $1,208
Tax Year 2023
Property Description
This is a Coastal Dream Home for those seeking both comfort and community by the sea. This delightful 3 bedroom, 2 bath 1863 Sq Ft. home offers thoughtfully designed features. The open floorplan and gourmet kitchen with stainless steel appliances and granite countertops create an inviting space. Beautiful floor to ceiling windows and vaulted ceilings enhance the connection with nature, while the fenced backyard offers privacy and a serene view of the community gardens and streams. The generously sized primary bedroom suite offers plenty of space for a lovely retreat.The amenities within the gated community cater to a fulfilling lifestyle for residents aged 55 and over, whether they are active individuals or simply seeking a peaceful retreat. From the indoor heated saltwater swimming pool to the clubhouse with its fully equipped kitchen and outdoor deck, there's ample opportunity for socializing and relaxation. The inclusion of an exercise room and scheduled events adds to the vibrant community atmosphere.For those who enjoy outdoor activities, the lush landscaping, walking paths, and Koi Pond provide tranquil settings for leisurely strolls. The availability of a community garden is also a wonderful perk for residents with green thumbs.This pet-friendly community allows for two dogs and two cats weighing 35 lbs. or less, which adds another layer of warmth and companionship.With all these amenities covered by the monthly dues, including space rent and landscaping, residents can enjoy a hassle-free lifestyle. Being just 3 minutes away from beaches, restaurants, and shopping adds convenience to the already appealing package.Overall, this home and its community are a perfect blend of comfort, convenience, and camaraderie, offering a fulfilling living experience in beautiful Brookings. Don't miss watching the 3D Video. Call for an appointment soon!
Location
State OR
County Curry
Area _271
Rooms
Basement Crawl Space
Interior
Interior Features Ceiling Fan, Garage Door Opener, Granite, High Speed Internet, Laminate Flooring, Laundry, Skylight, Vaulted Ceiling, Washer Dryer
Heating Heat Pump
Cooling Heat Pump
Appliance Builtin Oven, Dishwasher, Disposal, Free Standing Gas Range, Free Standing Refrigerator, Granite, Microwave, Stainless Steel Appliance
Exterior
Exterior Feature Fenced, Patio, Storm Door, Yard
Garage Attached
Garage Spaces 2.0
View Mountain
Roof Type Composition
Garage Yes
Building
Story 1
Foundation Pillar Post Pier, Skirting
Sewer Public Sewer
Water Public Water
Level or Stories 1
Schools
Elementary Schools Kalmiopsis
Middle Schools Azalea
High Schools Brookings-Harbr
Others
Senior Community Yes
Acceptable Financing Cash, Conventional
Listing Terms Cash, Conventional
Read Less Info
Want to know what your home might be worth? Contact us for a FREE valuation!

Our team is ready to help you sell your home for the highest possible price ASAP


beavertonhomesforsale@gmail.com
16037 SW Upper Boones Ferry Rd Suite 150, Tigard, OR, 97224






