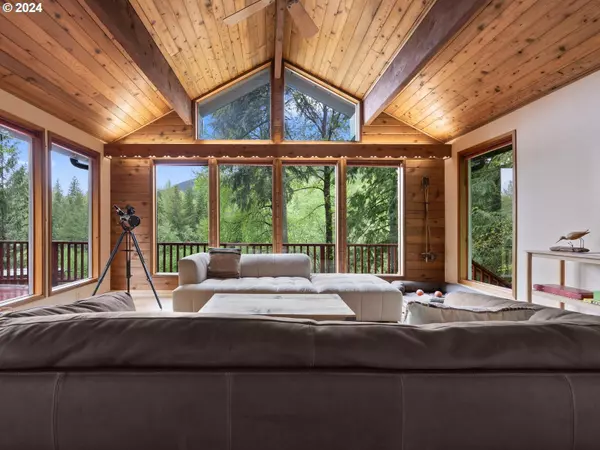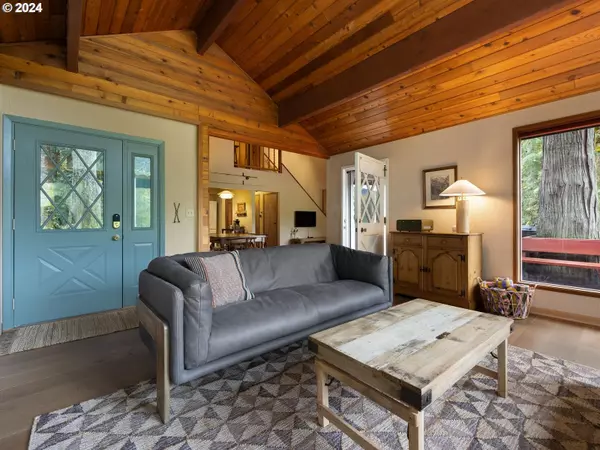Bought with Keller Williams PDX Central
$870,000
$870,000
For more information regarding the value of a property, please contact us for a free consultation.
3 Beds
2.1 Baths
2,223 SqFt
SOLD DATE : 06/14/2024
Key Details
Sold Price $870,000
Property Type Single Family Home
Sub Type Single Family Residence
Listing Status Sold
Purchase Type For Sale
Square Footage 2,223 sqft
Price per Sqft $391
Subdivision Mt Hood Corridor
MLS Listing ID 24535796
Sold Date 06/14/24
Style Stories2, Custom Style
Bedrooms 3
Full Baths 2
Year Built 1975
Annual Tax Amount $4,970
Tax Year 2023
Lot Size 1.110 Acres
Property Description
Welcome to the Barlow Hideaway Cabin, a newly renovated Mt. Hood escape, nestled on over an acre of private and tranquil wooded property. Situated on a bluff overlooking the Sandy River, this charming and spacious cabin boasts abundant living and gathering spaces, as well as a wrap around deck perfect for entertaining. Indulge in riverside luxury, soaking in the new custom 7' Cedar hot tub, gather around the fire pit or take an evening stroll down your private river access. The detached garage/shop even features a large bonus room, and could be easily converted to additional living space, hobby room, etc. With beautiful and tasteful updates throughout the home, including new flooring, completely updated kitchen and more, this home is ready to host all of your summer adventures. This cozy retreat offers a perfect blend of rustic charm and modern comforts, all within 15 minutes to the Ski Resorts and under an hour to PDX!
Location
State OR
County Clackamas
Area _153
Zoning RR
Rooms
Basement Crawl Space
Interior
Interior Features Engineered Hardwood, High Ceilings, Laundry, Vaulted Ceiling, Washer Dryer
Heating Heat Pump, Other
Cooling Heat Pump
Fireplaces Number 1
Fireplaces Type Propane
Appliance Dishwasher, Disposal, Free Standing Range, Free Standing Refrigerator, Quartz
Exterior
Exterior Feature Deck, Fire Pit, Free Standing Hot Tub, Outbuilding, R V Parking, Workshop, Yard
Parking Features Detached, PartiallyConvertedtoLivingSpace
Garage Spaces 2.0
Waterfront Description RiverFront
View Mountain, River, Trees Woods
Roof Type Composition
Garage Yes
Building
Lot Description Bluff, Level, Wooded
Story 2
Foundation Concrete Perimeter
Sewer Septic Tank
Water Community
Level or Stories 2
Schools
Elementary Schools Welches
Middle Schools Welches
High Schools Sandy
Others
Senior Community No
Acceptable Financing Cash, Conventional, FHA, VALoan
Listing Terms Cash, Conventional, FHA, VALoan
Read Less Info
Want to know what your home might be worth? Contact us for a FREE valuation!

Our team is ready to help you sell your home for the highest possible price ASAP

beavertonhomesforsale@gmail.com
16037 SW Upper Boones Ferry Rd Suite 150, Tigard, OR, 97224






