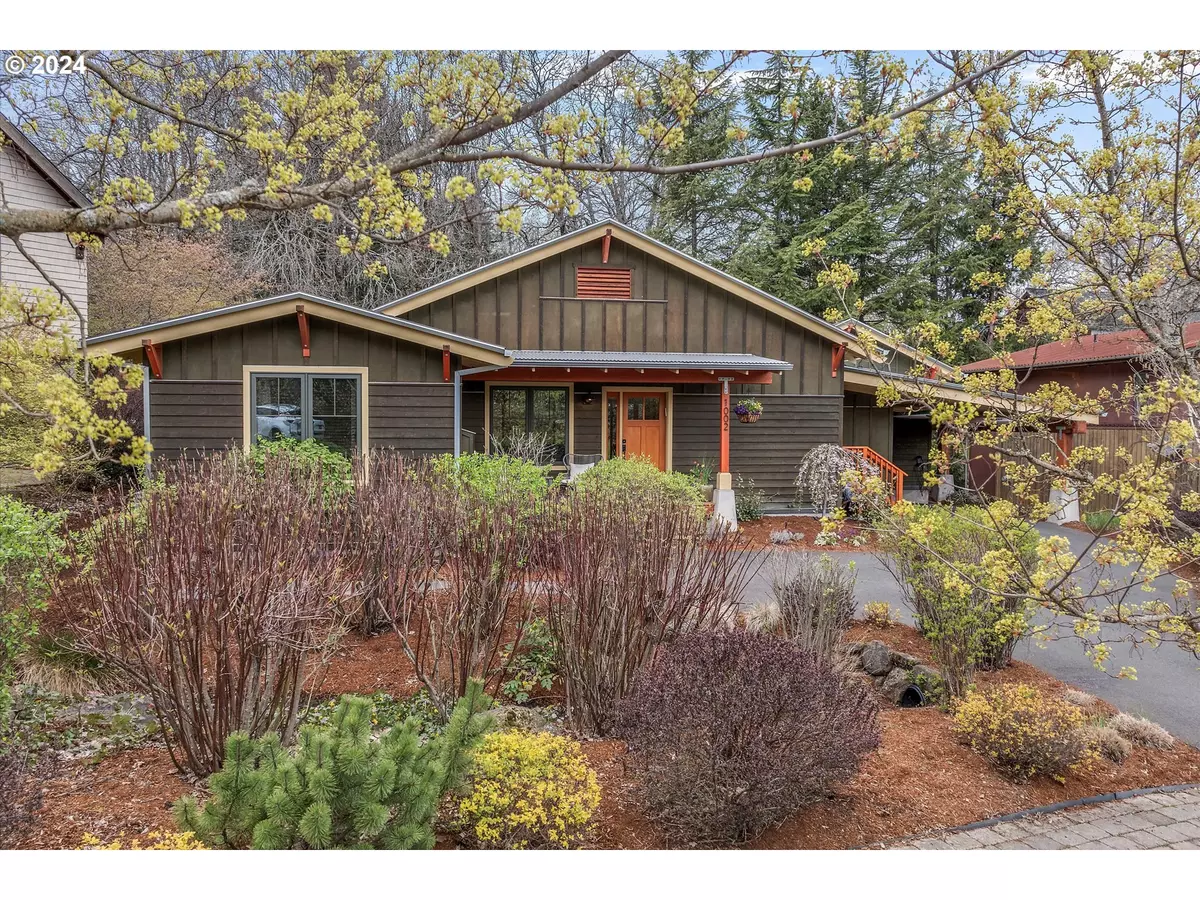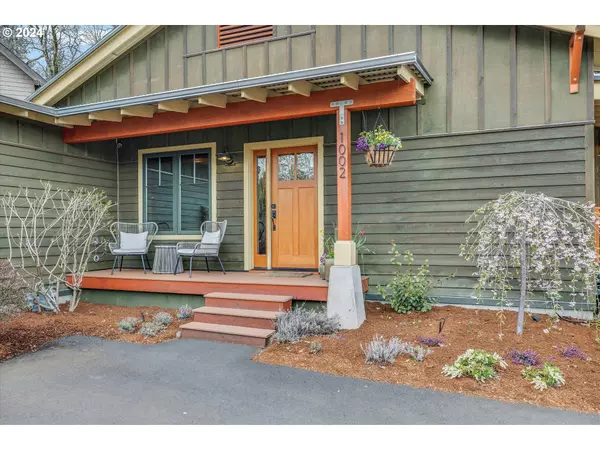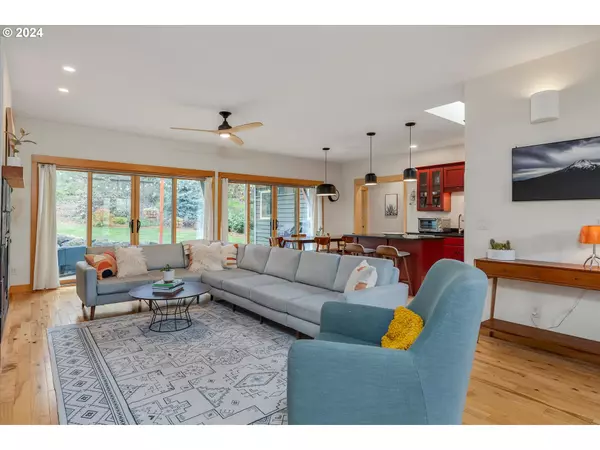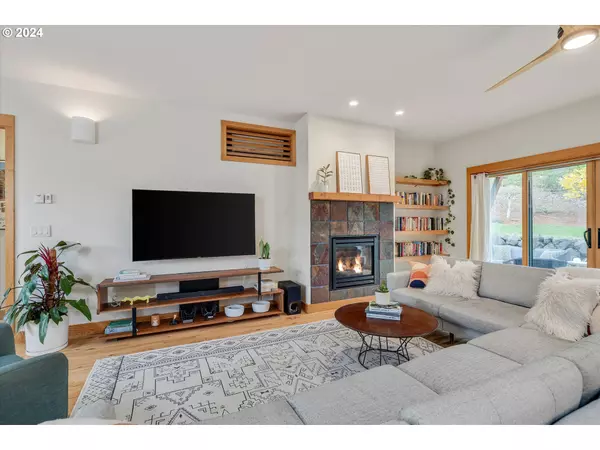Bought with RE/MAX River City
$950,000
$975,000
2.6%For more information regarding the value of a property, please contact us for a free consultation.
3 Beds
3 Baths
1,741 SqFt
SOLD DATE : 06/17/2024
Key Details
Sold Price $950,000
Property Type Single Family Home
Sub Type Single Family Residence
Listing Status Sold
Purchase Type For Sale
Square Footage 1,741 sqft
Price per Sqft $545
Subdivision Willow Ponds
MLS Listing ID 24681438
Sold Date 06/17/24
Style Stories1, Craftsman
Bedrooms 3
Full Baths 3
Condo Fees $700
HOA Fees $58/ann
Year Built 2012
Annual Tax Amount $4,074
Tax Year 2023
Lot Size 7,840 Sqft
Property Description
Homes like these don't come along every day! Here's your chance to own an exceptional custom home nestled in the highly desirable Willow Ponds neighborhood. Boasting a single-level layout, this residence offers 3 bedrooms, 3 bathrooms, and 1741 sqft of meticulously designed living space. Features include hardwood floors, gas fireplace, beautifully crafted built-ins, solid surface counters and gorgeous cabinetry. Originally designed as a 2-bedroom, 2-bathroom retreat, this home has been thoughtfully expanded with the recent addition of a spa-like Primary Suite. Enjoy the convenience of two bedroom suites, along with an additional bedroom and hall bathroom. A cozy office nook provides the perfect space for work or study. Entertain in style in the great room, which flows seamlessly to the backyard oasis, featuring a large patio, lush garden, manicured yard, and relaxing hot tub. Store all your toys in the carport and attached shed. Impeccable landscaping surrounds the property, creating a beautiful and natural ambiance that is sure to impress. Enjoy the eco-friendly solar panels, too, which provide both sustainability and cost-efficiency. When you tour this home, make sure to take a stroll through this remarkable neighborhood, complete with parks, play areas, community gardens, trails, nature areas and much, much more. This is one you won't want to miss!
Location
State OR
County Hoodriver
Area _362
Zoning UR1
Rooms
Basement Crawl Space
Interior
Interior Features Ceiling Fan, Hardwood Floors, Heat Recovery Ventilator, Heated Tile Floor, High Speed Internet, Quartz, Skylight, Tile Floor, Washer Dryer
Heating Mini Split, Zoned
Cooling Mini Split
Fireplaces Number 1
Appliance Dishwasher, Disposal, Free Standing Gas Range, Free Standing Refrigerator, Gas Appliances, Island, Microwave, Plumbed For Ice Maker, Quartz, Stainless Steel Appliance
Exterior
Exterior Feature Covered Deck, Free Standing Hot Tub, Patio, Yard
Garage Carport
Garage Spaces 1.0
View Territorial
Roof Type Composition
Garage Yes
Building
Lot Description Level
Story 1
Foundation Concrete Perimeter
Sewer Public Sewer
Water Public Water
Level or Stories 1
Schools
Elementary Schools Westside
Middle Schools Hood River
High Schools Hood River Vall
Others
HOA Name HOA dues covers: Parking on property, though there are guest parking spots in various locations throughout the neighborhood.
Senior Community No
Acceptable Financing Cash, Conventional
Listing Terms Cash, Conventional
Read Less Info
Want to know what your home might be worth? Contact us for a FREE valuation!

Our team is ready to help you sell your home for the highest possible price ASAP


beavertonhomesforsale@gmail.com
16037 SW Upper Boones Ferry Rd Suite 150, Tigard, OR, 97224






