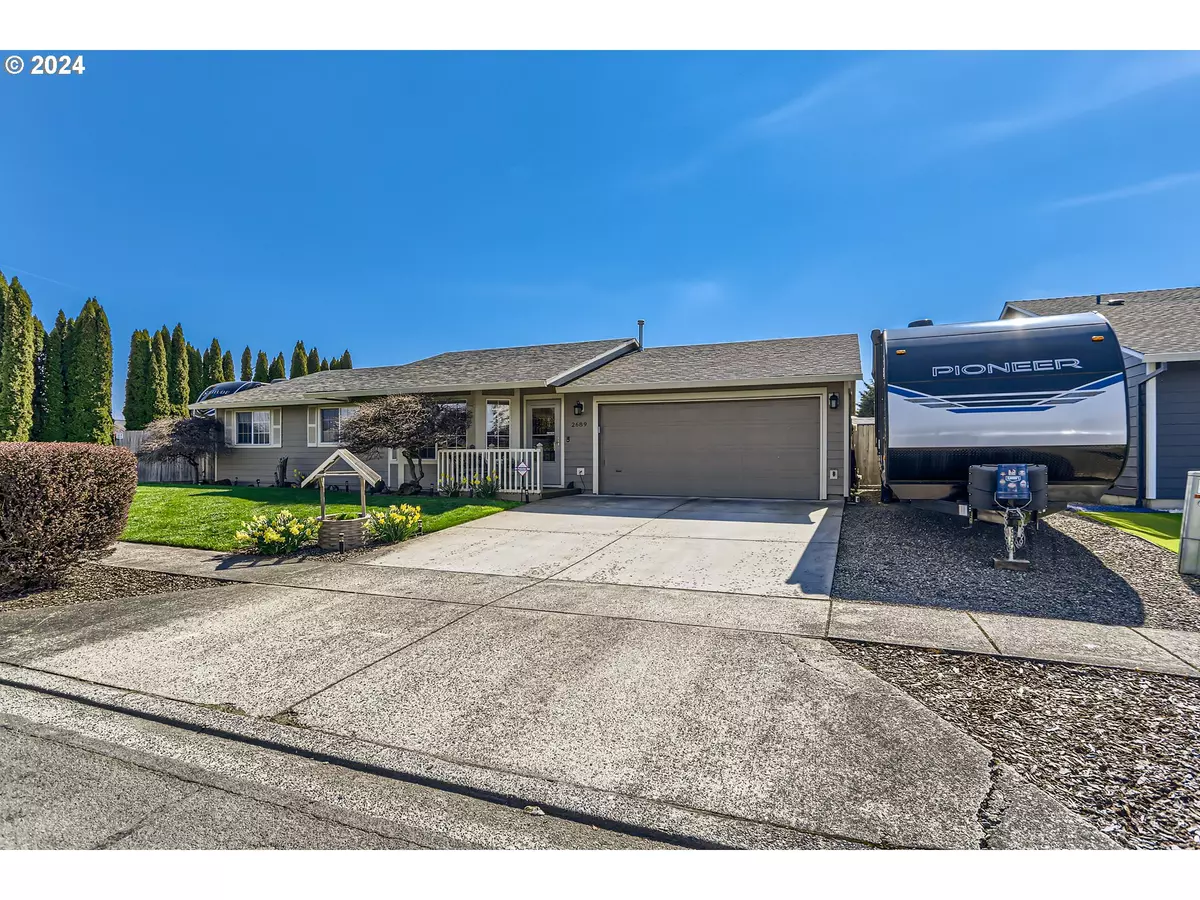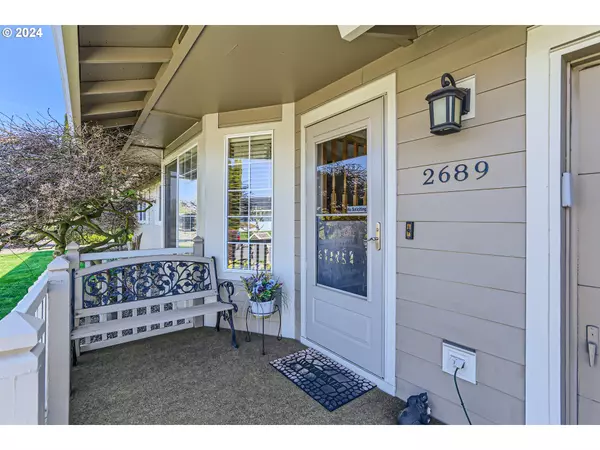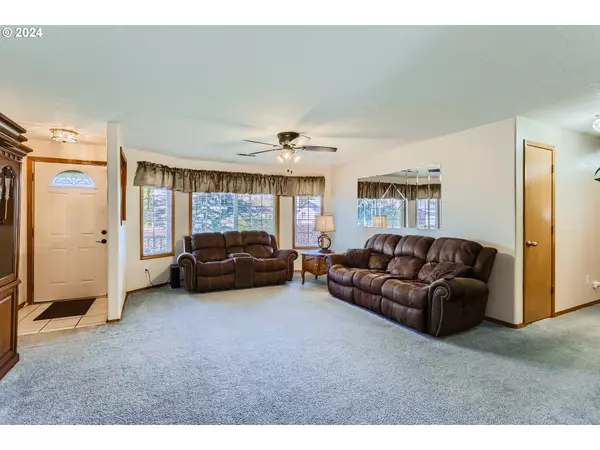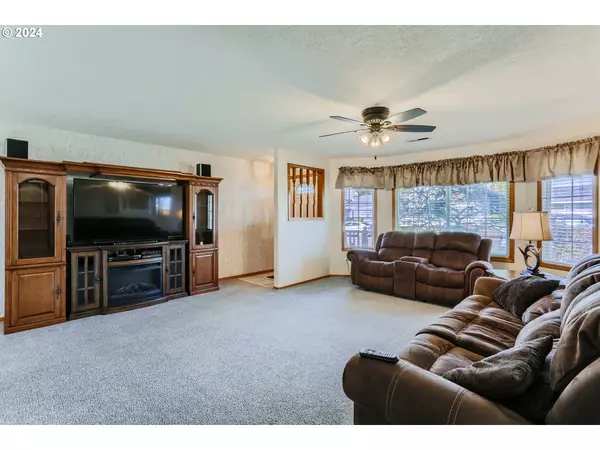Bought with All Professionals Real Estate
$510,000
$505,000
1.0%For more information regarding the value of a property, please contact us for a free consultation.
3 Beds
2 Baths
1,218 SqFt
SOLD DATE : 06/14/2024
Key Details
Sold Price $510,000
Property Type Single Family Home
Sub Type Single Family Residence
Listing Status Sold
Purchase Type For Sale
Square Footage 1,218 sqft
Price per Sqft $418
MLS Listing ID 24529935
Sold Date 06/14/24
Style Ranch
Bedrooms 3
Full Baths 2
Year Built 1996
Annual Tax Amount $3,025
Tax Year 2023
Lot Size 6,969 Sqft
Property Description
Price Reduction! Bring those offers! Welcome to your charming slice of Oregon paradise in the heart of Cornelius. This delightful ranch-style home, built in 1996, exudes warmth and character from the moment you arrive. Boasting 1218 square feet of well-designed living space, this home features 3 bedrooms and 2 full baths, providing ample room for both relaxation and entertaining. Outside, enjoy the lush front and back yards, complete with a 12x10 patio and gazebo for relaxing outdoors. RV parking on both sides of the home, with hookup, provides convenience for travelers. Modern comforts include central air, ceiling fans, and appliances like washer, dryer, refrigerator, and freezer. Recent updates include a newer roof, exterior siding, furnace, AC (replaced 03/2022), and hot water heater (replaced 05/2023). Conveniently located in a seasoned neighborhood, this corner lot property offers privacy and accessibility to local amenities, schools, and parks. Don't miss out on this gem?schedule a showing today and experience the best of Cornelius living!
Location
State OR
County Washington
Area _152
Zoning R-7
Interior
Interior Features Ceiling Fan, Laminate Flooring, Laundry, Wallto Wall Carpet, Washer Dryer
Heating Forced Air
Cooling Central Air
Appliance Dishwasher, Disposal, Free Standing Range, Free Standing Refrigerator
Exterior
Exterior Feature Fenced, Gazebo, Patio, R V Hookup, R V Parking, R V Boat Storage, Sprinkler, Tool Shed, Yard
Garage Attached, ExtraDeep, Oversized
Garage Spaces 2.0
Roof Type Composition
Garage Yes
Building
Lot Description Corner Lot
Story 1
Foundation Slab
Sewer Public Sewer
Water Public Water
Level or Stories 1
Schools
Elementary Schools Free Orchards
Middle Schools Evergreen
High Schools Glencoe
Others
Senior Community No
Acceptable Financing Cash, Conventional, FHA
Listing Terms Cash, Conventional, FHA
Read Less Info
Want to know what your home might be worth? Contact us for a FREE valuation!

Our team is ready to help you sell your home for the highest possible price ASAP


beavertonhomesforsale@gmail.com
16037 SW Upper Boones Ferry Rd Suite 150, Tigard, OR, 97224






