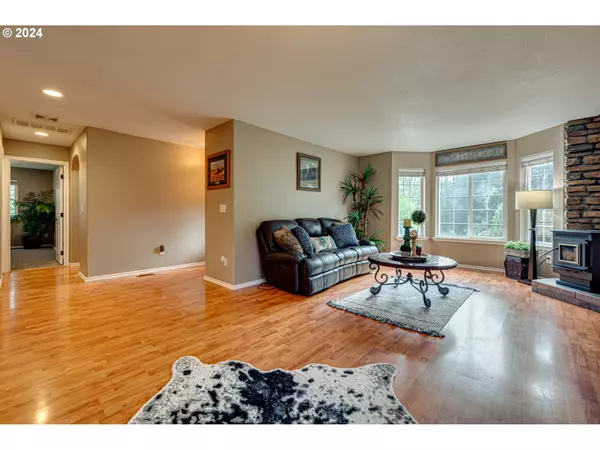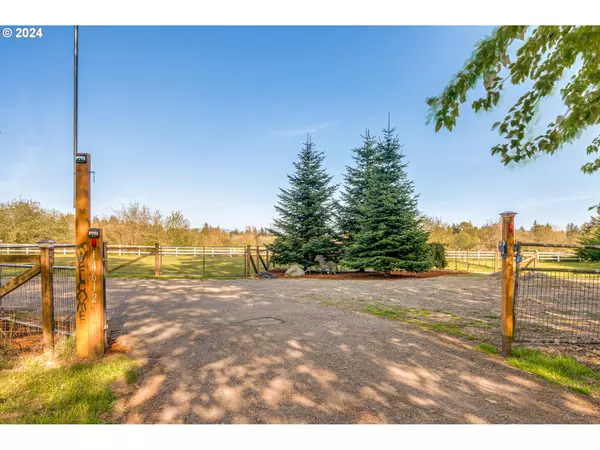Bought with Realty One Group Prestige
$925,000
$889,900
3.9%For more information regarding the value of a property, please contact us for a free consultation.
5 Beds
2 Baths
2,140 SqFt
SOLD DATE : 06/24/2024
Key Details
Sold Price $925,000
Property Type Single Family Home
Sub Type Single Family Residence
Listing Status Sold
Purchase Type For Sale
Square Footage 2,140 sqft
Price per Sqft $432
MLS Listing ID 24582716
Sold Date 06/24/24
Style Stories1, Ranch
Bedrooms 5
Full Baths 2
Year Built 1994
Annual Tax Amount $4,799
Tax Year 2023
Lot Size 5.000 Acres
Property Description
Meander down the Private Road to end up Here! Peaceful and Private with well appointed mature landscaping. Bring a couple Horses! Nearly 1800 square foot Outbuilding/Barn with 2 Horse Stalls, Tack Room, a heated Bonus Room. A Rare 5 Bedroom Room Ranch with a Sprawling covered deck. Fenced Yard with fire pit, Fenced Garden area, Chicken Coop, Corral, Pasture, RV Parking and Hook up. So Much to explore! Schedule time to Slow Down and Mosey through your possibilities this property offers!
Location
State WA
County Clark
Area _62
Zoning R5
Rooms
Basement Crawl Space
Interior
Interior Features Laminate Flooring, Skylight, Tile Floor
Heating Forced Air, Pellet Stove, Wall Heater
Cooling Central Air
Fireplaces Number 1
Fireplaces Type Pellet Stove
Appliance Dishwasher, Free Standing Range, Granite, Microwave, Plumbed For Ice Maker, Stainless Steel Appliance
Exterior
Exterior Feature Barn, Corral, Covered Deck, Fenced, Fire Pit, Outbuilding, R V Hookup, R V Parking, Second Garage, Yard
Garage Attached, Detached
Garage Spaces 3.0
View Trees Woods
Roof Type Composition,Metal
Garage Yes
Building
Lot Description Gated, Level, Pasture, Private, Private Road, Trees
Story 1
Foundation Concrete Perimeter, Pillar Post Pier
Sewer Septic Tank
Water Well
Level or Stories 1
Schools
Elementary Schools Glenwood
Middle Schools Laurin
High Schools Prairie
Others
Senior Community No
Acceptable Financing Cash, Conventional, FHA, VALoan
Listing Terms Cash, Conventional, FHA, VALoan
Read Less Info
Want to know what your home might be worth? Contact us for a FREE valuation!

Our team is ready to help you sell your home for the highest possible price ASAP


beavertonhomesforsale@gmail.com
16037 SW Upper Boones Ferry Rd Suite 150, Tigard, OR, 97224






