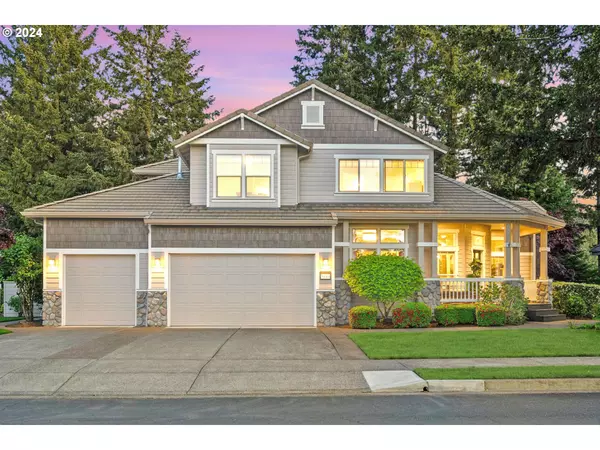Bought with Cascade Hasson Sotheby's International Realty
$1,292,500
$1,350,000
4.3%For more information regarding the value of a property, please contact us for a free consultation.
4 Beds
3.1 Baths
3,154 SqFt
SOLD DATE : 06/21/2024
Key Details
Sold Price $1,292,500
Property Type Single Family Home
Sub Type Single Family Residence
Listing Status Sold
Purchase Type For Sale
Square Footage 3,154 sqft
Price per Sqft $409
Subdivision Lacamas Shores
MLS Listing ID 24591681
Sold Date 06/21/24
Style Stories2, Custom Style
Bedrooms 4
Full Baths 3
Condo Fees $588
HOA Fees $49/ann
Year Built 1999
Annual Tax Amount $10,238
Tax Year 2023
Lot Size 0.330 Acres
Property Description
Nestled in the iconic Lacamas Shores community renowned for sweeping views & comfortable luxury, this custom home has been updated to perfection, offering a blend of modernity and timeless elegance.Enter into brand new skylights & RH light fixtures that highlight the soaring ceilings & designer interior paint. Warm up on chilly evenings by the newly re-imagined living room fireplace, family room fireplace OR the outdoor fire table overlooking the 14th tee box of the award winning Camas Meadows Golf Course, a peaceful tree lined oasis.The heart of the home is the new dream kitchen, boasting top of the line quartz counters, island & backsplash, custom cabinets w/ under mount lighting, prep sink, high-end Viking appliances & pot filler w/ walk-in in pantry & sweepvac. The main floor offers a double door office, formal dining, breakfast nook, half bath & mudroom off of the 3 car garage. Upstairs through double door entry is the owner's suite w/ sun-drenched windows & a designer bathroom with spa-like walk-in shower, soak tub, floating cabinetry w/ separate dressing table & walk-in closet w/ plenty of buil-ins.Upstairs is complete with a Jr. Suite w/ attached walk-in shower, two sized bedrooms served by a 3rd bathroom with double vanities, and laundry room with folding table & cabinetry for storage needs. The extra-large covered deck is a standout feature, equipped with a built-in gas grill, stove, mini-fridge, composite decking, railing, and recessed lighting, making it the ideal spot for outdoor dining and relaxation. Experience the best of Camas living with a private boat launch that offers Canoes/Kayaks and Recreation Club with picnic/BBQ area, basketball/racquetball court, & soccer field all surrounded by unmatched trail systems that include the Heritage Trail, Round Lake, and Lacamas Creek trails.Enjoy all the amenities of the Golf Course including the Heritage Restaurant & bar w/ live music. Award winning schools. Paradise is waiting.
Location
State WA
County Clark
Area _32
Interior
Interior Features Central Vacuum, Garage Door Opener, Hardwood Floors, High Ceilings, Laundry, Quartz, Soaking Tub, Vaulted Ceiling, Wallto Wall Carpet, Washer Dryer
Heating Forced Air
Cooling Central Air
Fireplaces Number 2
Fireplaces Type Gas
Appliance Builtin Range, Dishwasher, Disposal, Double Oven, Free Standing Refrigerator, Island, Microwave, Pantry, Pot Filler, Quartz, Range Hood, Stainless Steel Appliance
Exterior
Exterior Feature Covered Deck, Covered Patio, Porch, Sprinkler, Yard
Garage Attached
Garage Spaces 3.0
View Golf Course, Trees Woods
Roof Type Tile
Garage Yes
Building
Lot Description Gentle Sloping, Golf Course, Trees
Story 2
Sewer Public Sewer
Water Public Water
Level or Stories 2
Schools
Elementary Schools Helen Baller
Middle Schools Liberty
High Schools Camas
Others
Senior Community No
Acceptable Financing Cash, Conventional, FHA, VALoan
Listing Terms Cash, Conventional, FHA, VALoan
Read Less Info
Want to know what your home might be worth? Contact us for a FREE valuation!

Our team is ready to help you sell your home for the highest possible price ASAP


beavertonhomesforsale@gmail.com
16037 SW Upper Boones Ferry Rd Suite 150, Tigard, OR, 97224






