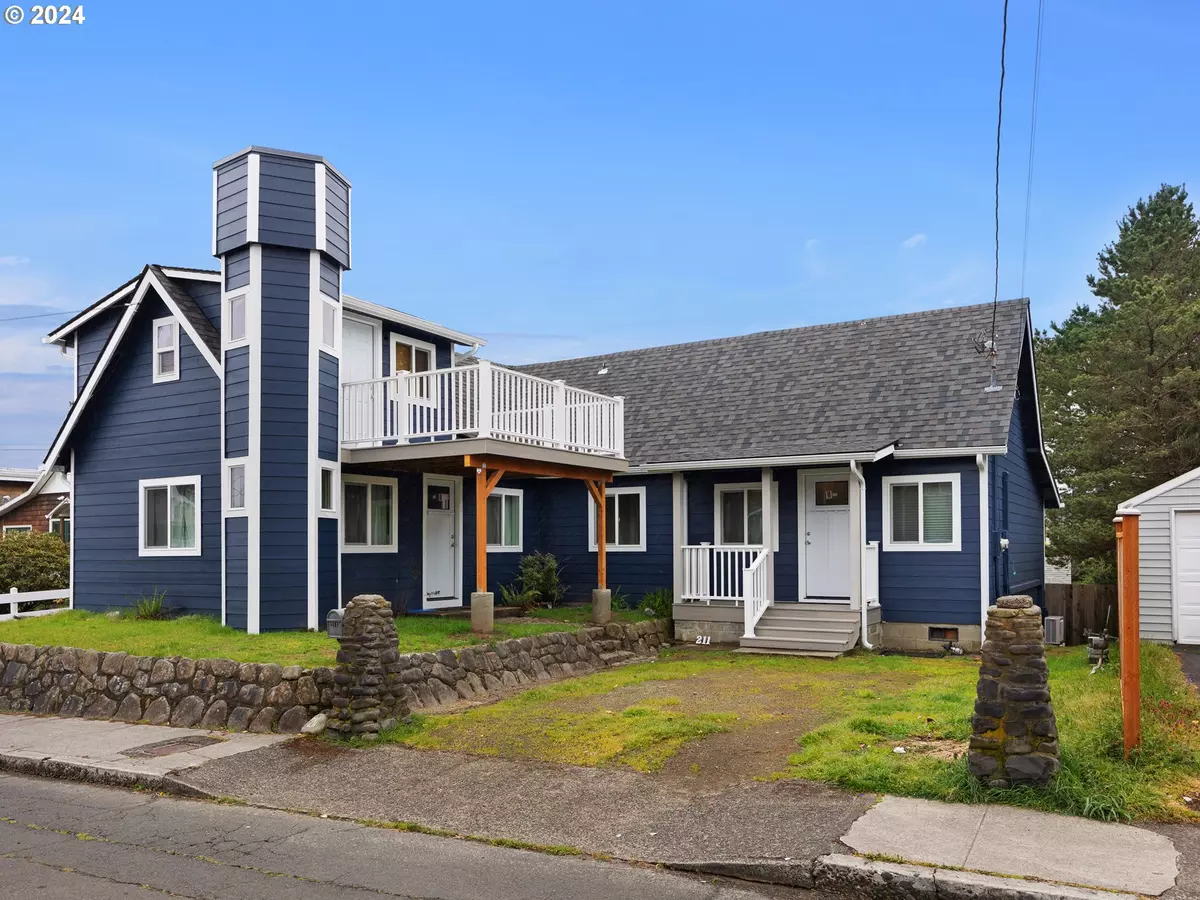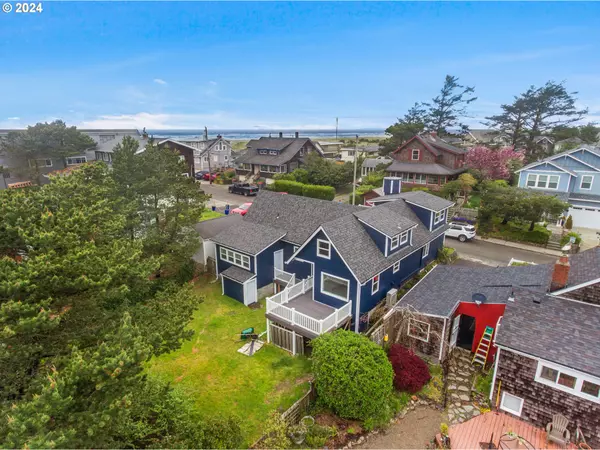Bought with Move Real Estate Inc
$625,000
$625,000
For more information regarding the value of a property, please contact us for a free consultation.
3 Beds
2 Baths
2,477 SqFt
SOLD DATE : 06/27/2024
Key Details
Sold Price $625,000
Property Type Single Family Home
Sub Type Single Family Residence
Listing Status Sold
Purchase Type For Sale
Square Footage 2,477 sqft
Price per Sqft $252
MLS Listing ID 24694443
Sold Date 06/27/24
Style Custom Style
Bedrooms 3
Full Baths 2
Year Built 1930
Annual Tax Amount $3,667
Tax Year 2023
Lot Size 4,791 Sqft
Property Description
Owner has had a job relocation and is selling their dream castle at the beach. Possibilities abound in this home less than half a block from the Promenade, sand and waves. Recent upgrades include a new roof, new deck off loft and turret, new siding, new doors, new windows and 2 new ductless mini split heaters/AC. L shape living space with original wood burning rock fireplace and impressive views of the ocean from loft and upper deck. Character is in big supply in this 1930 beach home. A cozy front room with vaulted ceiling and lofts for extra sleeping area, office or just a hang out space. Extraordinary flexibility for owner-occupied, multi-family, or two rental units by separate front entrances to two distinct areas of the house with the center hallway/bedroom/bathroom section smartly assignable to either side or opened to be a part of the whole at any time. The eat in kitchen faces south with door to outside private fenced back yard and deck. Large unfinished basement for storage and a loft room with unfinished area to build out and make into whatever you want. the interior is ready for your personal touches. Sold as is.
Location
State OR
County Clatsop
Area _184
Zoning R3
Rooms
Basement Full Basement, Storage Space
Interior
Interior Features Ceiling Fan, Vaulted Ceiling, Wallto Wall Carpet, Wood Floors
Heating Heat Pump, Mini Split, Wall Furnace
Cooling Heat Pump, Mini Split
Fireplaces Number 1
Fireplaces Type Wood Burning
Appliance Builtin Oven, Cooktop, Dishwasher, Disposal, Free Standing Refrigerator, Tile
Exterior
Exterior Feature Deck, Fenced, Yard
View Mountain, Ocean
Roof Type Composition
Garage No
Building
Lot Description Gentle Sloping, Level, Ocean Beach One Quarter Mile Or Less
Story 2
Foundation Block, Concrete Perimeter
Sewer Public Sewer
Water Public Water
Level or Stories 2
Schools
Elementary Schools Pacific Ridge
Middle Schools Seaside
High Schools Seaside
Others
Senior Community No
Acceptable Financing CallListingAgent, Cash, Conventional
Listing Terms CallListingAgent, Cash, Conventional
Read Less Info
Want to know what your home might be worth? Contact us for a FREE valuation!

Our team is ready to help you sell your home for the highest possible price ASAP


beavertonhomesforsale@gmail.com
16037 SW Upper Boones Ferry Rd Suite 150, Tigard, OR, 97224






