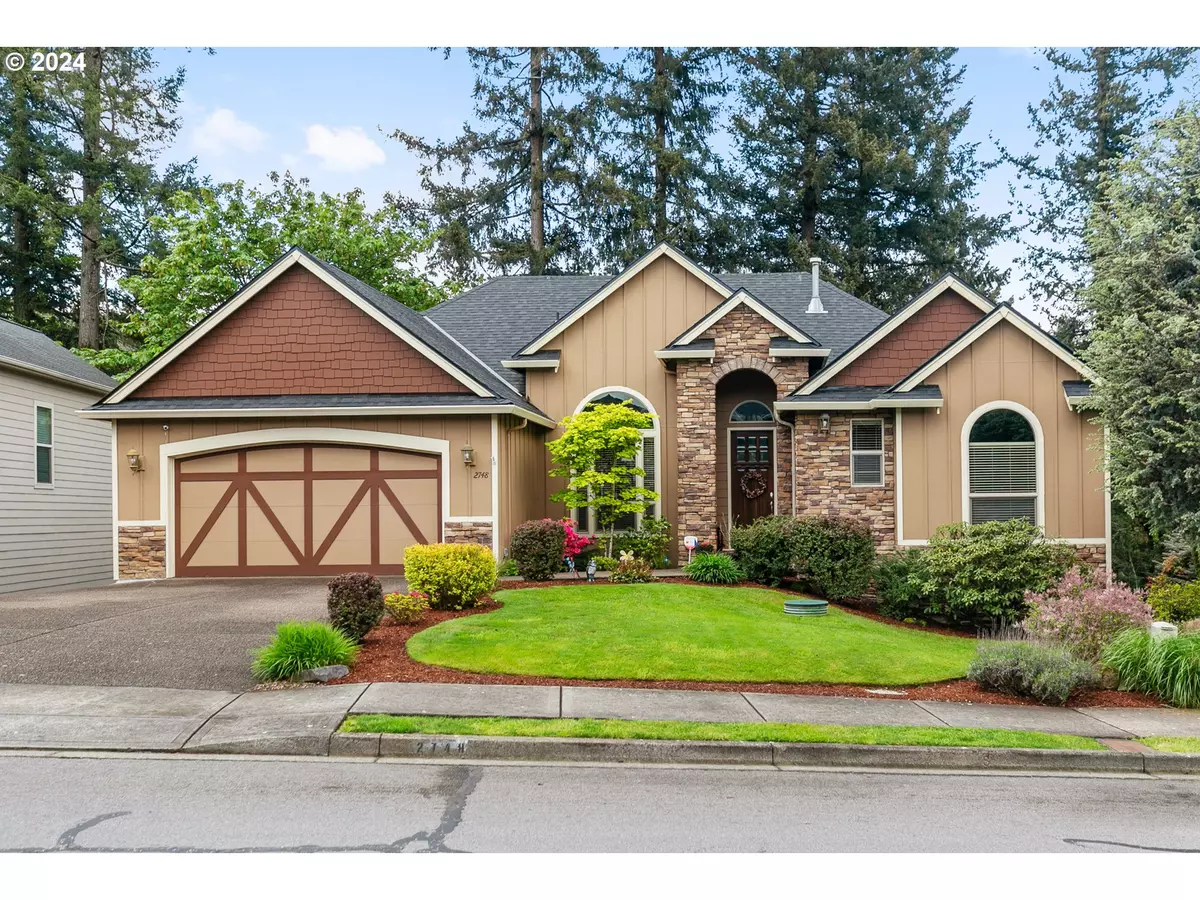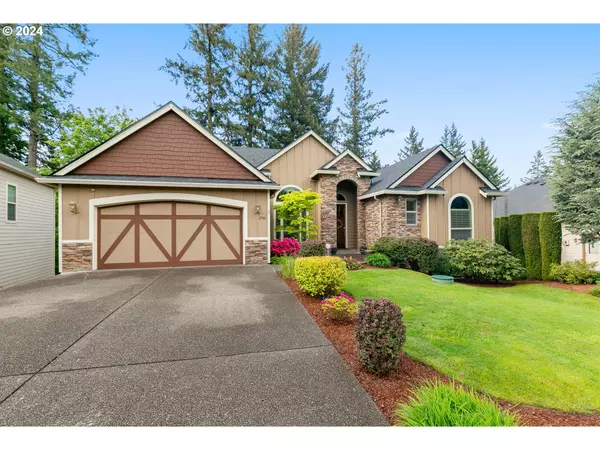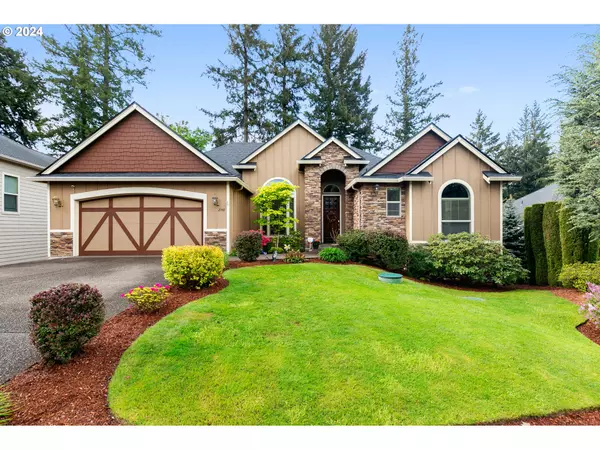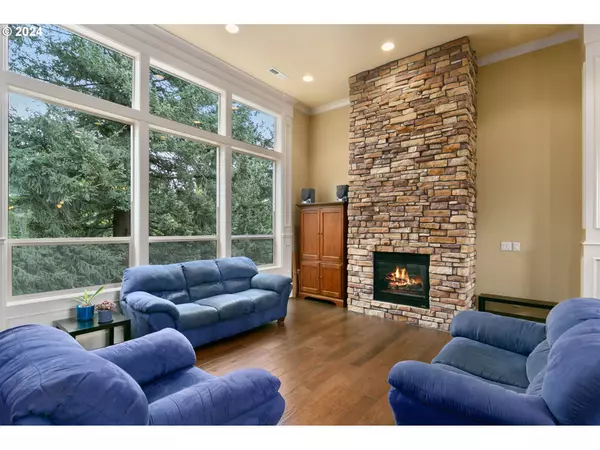Bought with MORE Realty, Inc
$920,000
$935,000
1.6%For more information regarding the value of a property, please contact us for a free consultation.
4 Beds
2.1 Baths
3,144 SqFt
SOLD DATE : 07/01/2024
Key Details
Sold Price $920,000
Property Type Single Family Home
Sub Type Single Family Residence
Listing Status Sold
Purchase Type For Sale
Square Footage 3,144 sqft
Price per Sqft $292
MLS Listing ID 24668916
Sold Date 07/01/24
Style Daylight Ranch
Bedrooms 4
Full Baths 2
Condo Fees $365
HOA Fees $30/ann
Year Built 2006
Annual Tax Amount $8,005
Tax Year 2024
Lot Size 7,840 Sqft
Property Description
Immaculate custom daylight ranch in Holly Hills. Walk in to your main living area featuring 13ft ceilings, stone fireplace, wood floors & large windows showing off the private greenspace in your backyard. Natural light flows to the kitchen featuring travertine tile, granite countertops, ample wood cabinetry, stainless steel appliances & eating bar. Owners suite on the main level w/ large tile shower, jetted tub, double sinks & walk-in closet. Office on the main & 3 XL bedrooms in lower level w/ separate living area, wet bar w/ sink & wine fridge and additional 200SF of separate storage area! 2 decks, one off of kitchen & one off lower level living space for added outdoor entertainment. Mature landscaping, tool shed & sprinkler system aid in a low maintenance exterior. Prime location w/ highly rated schools, walkability to parks & a short drive to shopping, quaint Downtown Camas & airport. Schedule a private tour today or come visit at our open house times listed. Welcome Home!
Location
State WA
County Clark
Area _32
Zoning R12
Rooms
Basement Daylight
Interior
Interior Features Granite, Hardwood Floors, High Ceilings, High Speed Internet, Jetted Tub, Laundry, Tile Floor, Wallto Wall Carpet, Washer Dryer
Heating Forced Air
Cooling Central Air
Fireplaces Number 1
Fireplaces Type Gas
Appliance Disposal, Free Standing Range, Free Standing Refrigerator, Gas Appliances, Granite, Microwave, Range Hood, Stainless Steel Appliance, Tile
Exterior
Exterior Feature Deck, Sprinkler, Tool Shed, Yard
Garage Attached
Garage Spaces 2.0
View Park Greenbelt, Trees Woods
Roof Type Composition
Garage Yes
Building
Lot Description Green Belt, Trees
Story 2
Foundation Stem Wall
Sewer Public Sewer
Water Public Water
Level or Stories 2
Schools
Elementary Schools Dorothy Fox
Middle Schools Skyridge
High Schools Camas
Others
Senior Community No
Acceptable Financing Cash, Conventional, VALoan
Listing Terms Cash, Conventional, VALoan
Read Less Info
Want to know what your home might be worth? Contact us for a FREE valuation!

Our team is ready to help you sell your home for the highest possible price ASAP


beavertonhomesforsale@gmail.com
16037 SW Upper Boones Ferry Rd Suite 150, Tigard, OR, 97224






