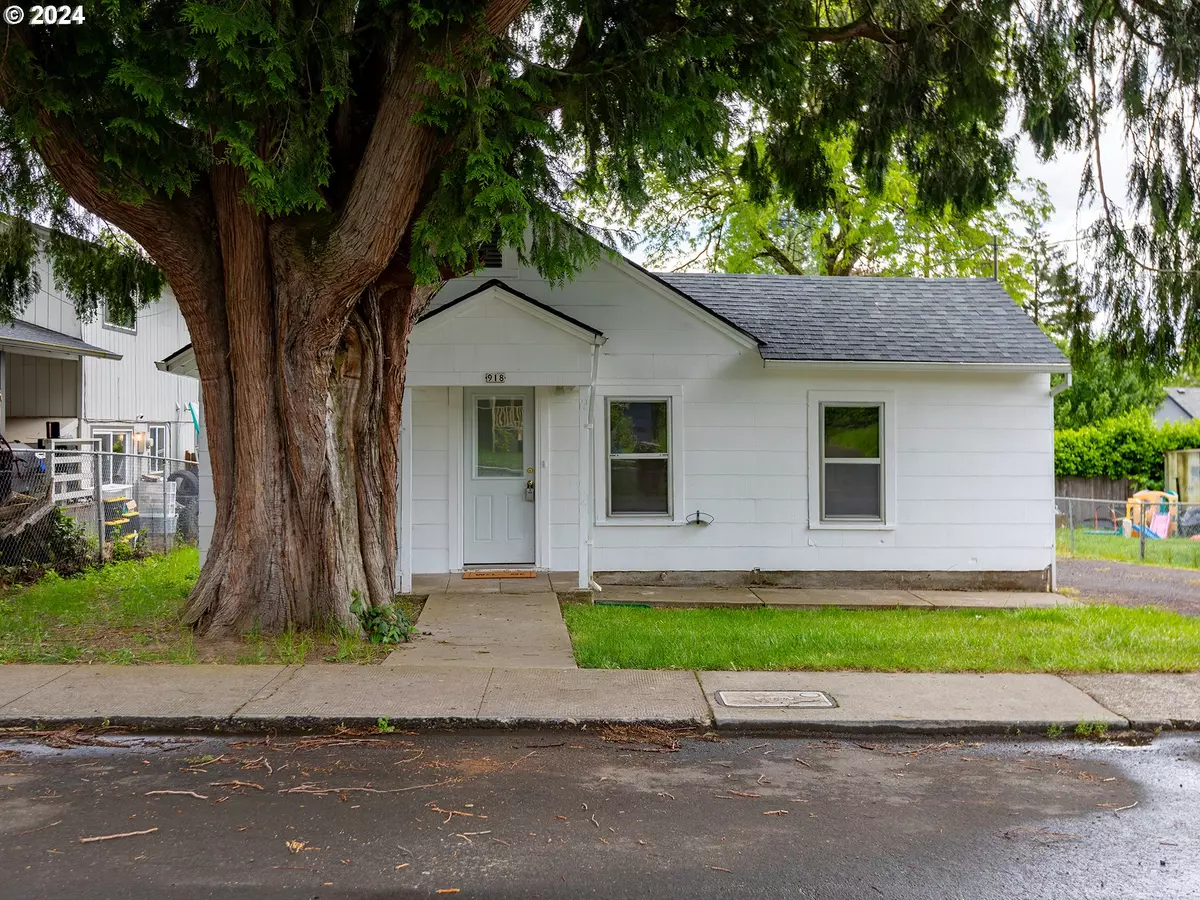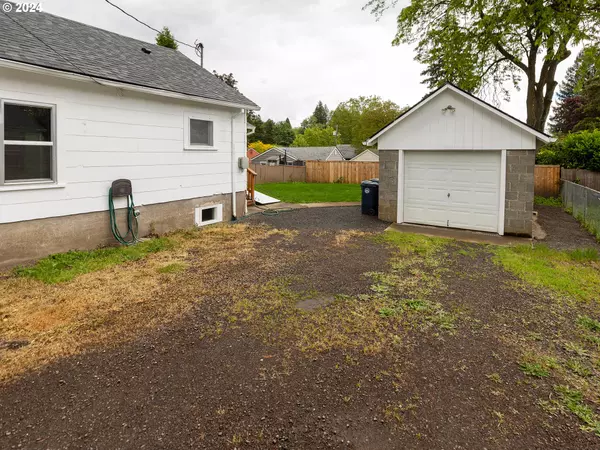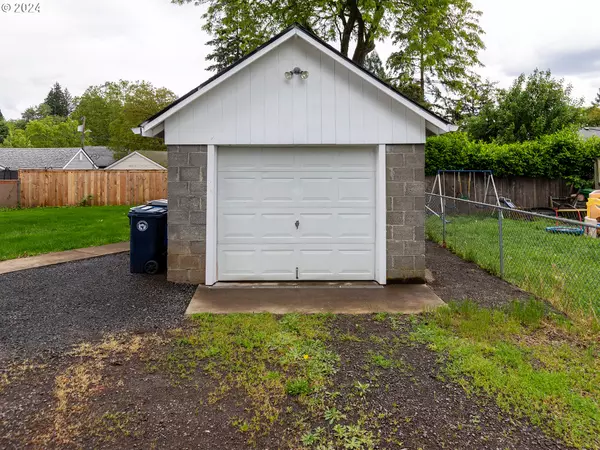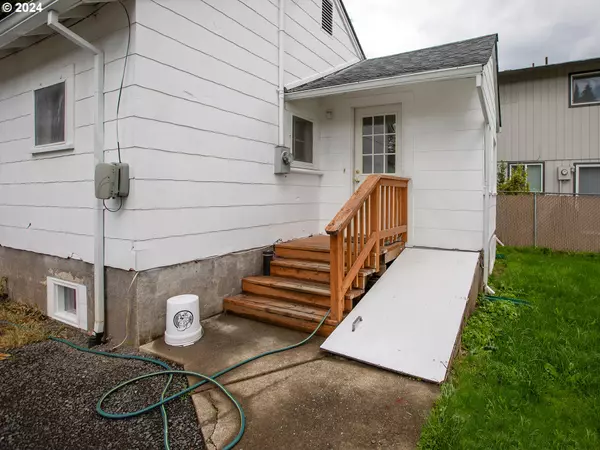Bought with John L. Scott Real Estate
$375,000
$380,000
1.3%For more information regarding the value of a property, please contact us for a free consultation.
3 Beds
1 Bath
907 SqFt
SOLD DATE : 06/26/2024
Key Details
Sold Price $375,000
Property Type Single Family Home
Sub Type Single Family Residence
Listing Status Sold
Purchase Type For Sale
Square Footage 907 sqft
Price per Sqft $413
MLS Listing ID 24286644
Sold Date 06/26/24
Style Stories1, Ranch
Bedrooms 3
Full Baths 1
Year Built 1924
Annual Tax Amount $3,074
Tax Year 2023
Lot Size 5,227 Sqft
Property Description
Seller will accept back up offers. Charming 1924 Ranch in Desirable Camas Neighborhood. Nestled in the heart of a vibrant community known for its excellent amenities, this charming ranch-style home built in 1924 offers 907 sq ft of cozy living space. With three bedrooms, a spacious living and dining area, and one bathroom featuring double vanities, this home exudes character and comfort.Key Features:Living and Dining Area: An inviting space with abundant natural light.Bedrooms: Three well-proportioned rooms situated on either side of the living area.Bathroom: One full bath with double vanities, ensuring convenience for daily routines.Modern Updates: Laminate flooring and oak cabinets blend modern convenience with historic charm.Appliances Included: Washer, dryer, free-standing stove, refrigerator, and dishwasher.Lot and Garage: A 5,000 sq ft fenced lot offers ample outdoor space, while an extra-deep one-car garage and full basement provide additional storage and utility space.Heating: Updated with a forced air furnace for efficient and comfortable heating.This home seamlessly combines historic charm with modern updates, making it a perfect choice for those seeking comfort and style in a desirable neighborhood. The spacious fenced lot provides plenty of outdoor space for relaxation and recreation.Don't miss out on this fantastic opportunity to own a piece of Camas history with all the modern amenities you need!
Location
State WA
County Clark
Area _32
Rooms
Basement Full Basement, Storage Space
Interior
Interior Features High Ceilings, Laundry, Vinyl Floor, Washer Dryer
Heating Forced Air
Appliance Free Standing Range, Free Standing Refrigerator
Exterior
Exterior Feature Fenced, Yard
Garage Detached
Garage Spaces 1.0
Roof Type Composition
Garage Yes
Building
Lot Description Level, Public Road
Story 1
Foundation Concrete Perimeter
Sewer Public Sewer
Water Public Water
Level or Stories 1
Schools
Elementary Schools Prune Hill
Middle Schools Skyridge
High Schools Camas
Others
Senior Community No
Acceptable Financing Cash, Conventional, FHA, VALoan
Listing Terms Cash, Conventional, FHA, VALoan
Read Less Info
Want to know what your home might be worth? Contact us for a FREE valuation!

Our team is ready to help you sell your home for the highest possible price ASAP


beavertonhomesforsale@gmail.com
16037 SW Upper Boones Ferry Rd Suite 150, Tigard, OR, 97224






