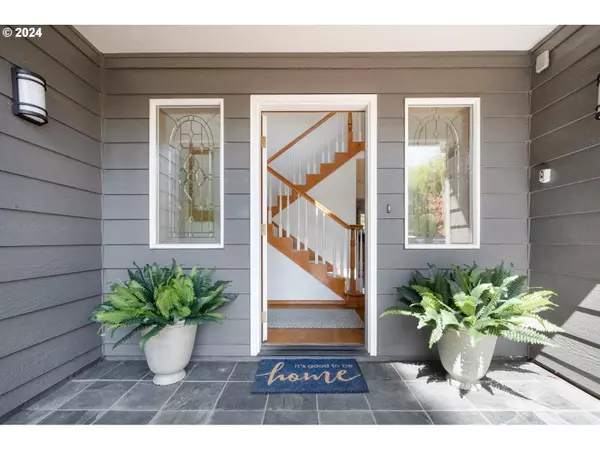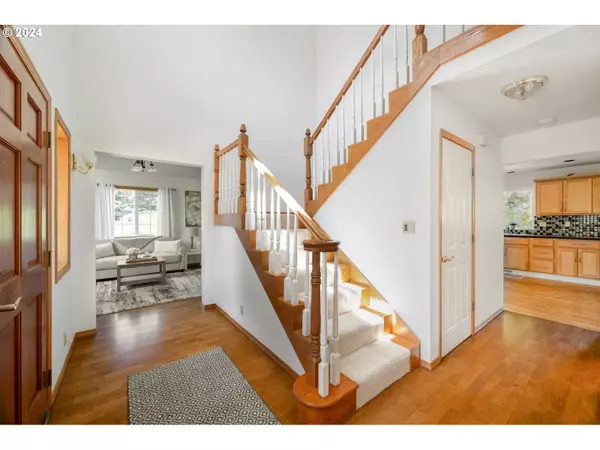Bought with Copper West Real Estate
$980,000
$1,050,000
6.7%For more information regarding the value of a property, please contact us for a free consultation.
6 Beds
4.1 Baths
3,536 SqFt
SOLD DATE : 06/12/2024
Key Details
Sold Price $980,000
Property Type Single Family Home
Sub Type Single Family Residence
Listing Status Sold
Purchase Type For Sale
Square Footage 3,536 sqft
Price per Sqft $277
MLS Listing ID 23245898
Sold Date 06/12/24
Style Stories2, Traditional
Bedrooms 6
Full Baths 4
Year Built 1992
Annual Tax Amount $7,857
Tax Year 2023
Lot Size 1.030 Acres
Property Description
Prepare to be captivated by this truly spectacular home situated on a sprawling 1 acre of land. This property boasts a beautiful, private yard with vast private back deck, right off the kitchen. Imagine peaceful mornings spent with a coffee in your hands, and taking in the sights and sounds of nature.An entertainer's dream, this space is perfect for outdoor family celebrations with views of Mt. Adams. Plus, the yard is elegantly shaded by a grove of towering sequoias, providing a serene and tranquil atmosphere that is sure to soothe your soul.Inside, the home is just as impressive. On the upper level, you'll find four generously sized bedrooms, one of which includes an ensuite bathroom, perfect for a tranquil escape after a long day.The main floor is thoughtfully designed, housing an office for your work from home sanctuary, a formal sitting room for those quiet moments of reflection, and a dining room with a slider leading to the deck, perfect for hosting those cherished family dinners.The open-plan kitchen is a chef's dream, with plenty of room for whipping together those fabulous meals, and it has a large nook/sitting area/informal dining room and another slider to the deck. Imagine cooking up a storm while being able to keep an eye on the kids playing in the yard or simply enjoying the view.But hold on, we're not done yet! This property has a surprise in store ? a bonus wing! This space features a massive family room with 20' vaulted ceilings that add a touch of grandeur, a handy kitchenette for those late-night snacks, a second primary bedroom for when you have guests over, and an additional sixth bedroom.In total, this spectacular home offers 6 bedrooms and 4.5 bathrooms. But what makes this property truly stand out is its potential. This house is waiting for your personal touch, your unique style, and your boundless imagination to transform it into your dream home. So, what are you waiting for?
Location
State OR
County Hoodriver
Area _363
Zoning GRR2
Rooms
Basement Crawl Space
Interior
Interior Features Garage Door Opener, Hardwood Floors, High Ceilings, Laundry, Vaulted Ceiling, Wallto Wall Carpet, Washer Dryer, Wood Floors
Heating Ductless, Forced Air, Mini Split
Cooling Central Air, Heat Pump
Appliance Free Standing Range, Free Standing Refrigerator, Pantry, Stainless Steel Appliance
Exterior
Exterior Feature Deck, Fenced, R V Parking
Garage Attached, Oversized
Garage Spaces 2.0
View Mountain, Territorial
Roof Type Composition
Garage Yes
Building
Lot Description Level, Trees
Story 2
Foundation Concrete Perimeter
Sewer Standard Septic
Water Public Water
Level or Stories 2
Schools
Elementary Schools Westside
Middle Schools Hood River
High Schools Hood River Vall
Others
Senior Community No
Acceptable Financing Cash, Conventional, FHA
Listing Terms Cash, Conventional, FHA
Read Less Info
Want to know what your home might be worth? Contact us for a FREE valuation!

Our team is ready to help you sell your home for the highest possible price ASAP


beavertonhomesforsale@gmail.com
16037 SW Upper Boones Ferry Rd Suite 150, Tigard, OR, 97224






