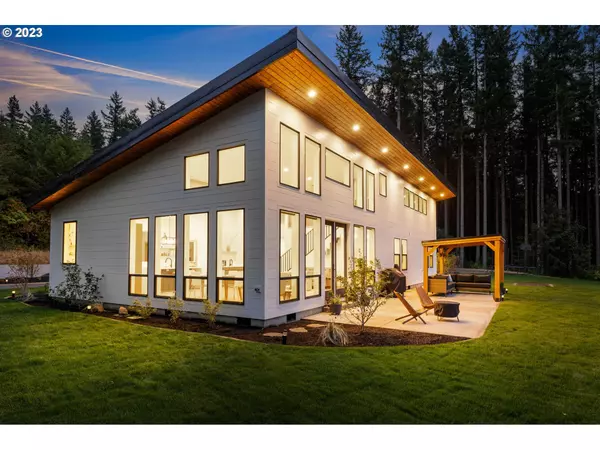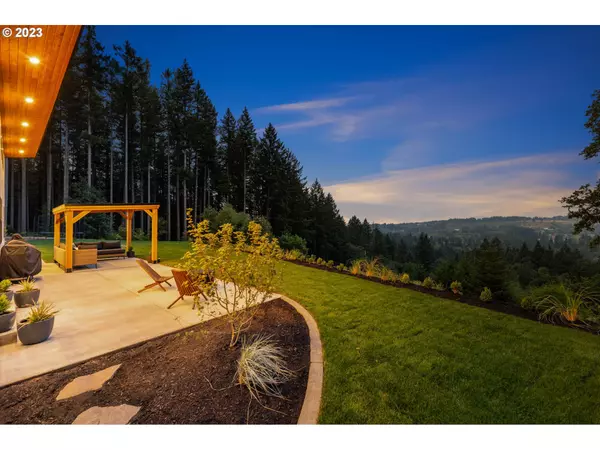Bought with Keller Williams Realty
$835,000
$847,500
1.5%For more information regarding the value of a property, please contact us for a free consultation.
3 Beds
2 Baths
2,294 SqFt
SOLD DATE : 07/15/2024
Key Details
Sold Price $835,000
Property Type Single Family Home
Sub Type Single Family Residence
Listing Status Sold
Purchase Type For Sale
Square Footage 2,294 sqft
Price per Sqft $363
MLS Listing ID 24129659
Sold Date 07/15/24
Style Stories1, Contemporary
Bedrooms 3
Full Baths 2
Year Built 2020
Annual Tax Amount $5,511
Tax Year 2023
Lot Size 2.500 Acres
Property Description
Discover modern tranquility in this all-electric sanctuary! Delightfully nestled on 2.5 acres of serene landscape, it's an harmonious blend of clean lines and uncluttered design with mind blowing views! Step inside to find soaring ceilings and expansive floor to ceiling windows which seamlessly merge indoor and outdoor realms. The open-concept layout boasts 3 bedrooms, 2 baths, and a sprawling kitchen adorned with a walk-in butler's pantry, coffee bar, and a vast island complemented by ample cabinetry and counterspace. Indulge in the luxury of the Owner's Suite, featuring heated tile floors in the bathroom and a freestanding soaking tub, while every bedroom offers organized closets. Ascend to the loft, a versatile space ideal for storage or impromptu sleepovers. Tucked away, a quiet office space awaits, ensuring productivity amidst tranquility. Central heat and A/C maintain comfort throughout, while additional storage in the mudroom and spacious laundry room adds convenience. Step outside to your personal oasis, a meticulously manicured lawn framed by concrete edging and a full sprinkler system. Enjoy sunsets and stargazing from the expansive patio, complete with a charming gazebo. Revel in the peaceful ambiance and ample parking, including a circular drive with an island. Experience the ultimate convenience with a quick drive to shopping and freeways, public water, and the potential for a grand workshop, with the site already equipped with power and water connections. This property embodies the essence of refined living, offering both serenity and practicality in perfect harmony.
Location
State WA
County Clark
Area _66
Zoning R-5
Rooms
Basement Crawl Space
Interior
Interior Features Heated Tile Floor, High Ceilings, Soaking Tub, Sprinkler, Tile Floor
Heating Forced Air, Heat Pump
Cooling Central Air, Heat Pump
Appliance Butlers Pantry, Convection Oven, Dishwasher, Disposal, Free Standing Range, Island, Microwave, Plumbed For Ice Maker, Pot Filler, Range Hood, Stainless Steel Appliance
Exterior
Exterior Feature Gazebo, Patio, Porch, R V Parking, Yard
Garage Carport
Garage Spaces 2.0
View Territorial, Trees Woods, Valley
Roof Type Metal
Garage Yes
Building
Lot Description Private, Terraced
Story 1
Foundation Concrete Perimeter
Sewer Septic Tank, Standard Septic
Water Public Water
Level or Stories 1
Schools
Elementary Schools Yacolt
Middle Schools Amboy
High Schools Battle Ground
Others
Senior Community No
Acceptable Financing Cash, Conventional, FHA, VALoan
Listing Terms Cash, Conventional, FHA, VALoan
Read Less Info
Want to know what your home might be worth? Contact us for a FREE valuation!

Our team is ready to help you sell your home for the highest possible price ASAP


beavertonhomesforsale@gmail.com
16037 SW Upper Boones Ferry Rd Suite 150, Tigard, OR, 97224






