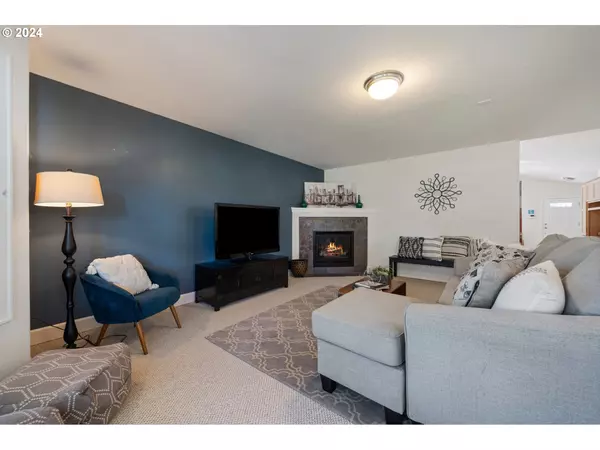Bought with Real Broker LLC
$472,900
$469,900
0.6%For more information regarding the value of a property, please contact us for a free consultation.
3 Beds
2 Baths
1,686 SqFt
SOLD DATE : 07/16/2024
Key Details
Sold Price $472,900
Property Type Single Family Home
Sub Type Single Family Residence
Listing Status Sold
Purchase Type For Sale
Square Footage 1,686 sqft
Price per Sqft $280
MLS Listing ID 24185519
Sold Date 07/16/24
Style Stories1, Ranch
Bedrooms 3
Full Baths 2
Year Built 2004
Annual Tax Amount $3,429
Tax Year 2023
Lot Size 6,534 Sqft
Property Description
Step into this charming one-level ranch home boasting 1686 square feet of comfortable living space with 3 bedrooms and 2 baths. As you enter, you're greeted by the inviting vaulted ceilings that create an airy and spacious atmosphere throughout. The real hardwood oak flooring adds warmth and elegance to several of the rooms, creating a timeless appeal. The focal point of the living area is the beautiful corner gas fireplace, perfect for cozy evenings with loved ones. Imagine unwinding here after a long day, surrounded by the comforting glow of the flames. The oversized primary bedroom is a sanctuary unto itself, offering ample space for relaxation. Complete with a walk-in closet and ensuite bathroom featuring double sinks and a walk-in shower, this retreat ensures both comfort and convenience. Storage won't be an issue in this home, with plenty of closets and cabinets throughout for all your belongings. Additionally, the added storage shed in the private backyard provides even more space for your outdoor equipment and seasonal items. Step outside to the covered patio and discover your own private oasis. Whether you're enjoying a morning cup of coffee or hosting a barbecue with friends, this outdoor space is perfect for entertaining or simply soaking up the tranquility of your surroundings. The covered front porch area and fully fenced front yard is also perfect for sitting and enjoying your outdoor oasis. Don't forget that you are close enough to go fish and swim at nearby Battle Ground Lake. Don't miss the opportunity to make this beautiful home yours, where comfort, style, and functionality come together seamlessly.
Location
State WA
County Clark
Area _61
Rooms
Basement Crawl Space
Interior
Interior Features Ceiling Fan, Garage Door Opener, Hardwood Floors, High Ceilings, Laundry, Vaulted Ceiling, Vinyl Floor, Wallto Wall Carpet, Washer Dryer, Wood Floors
Heating Forced Air
Cooling Central Air
Fireplaces Number 1
Fireplaces Type Gas
Appliance Convection Oven, Dishwasher, Disposal, Free Standing Range, Free Standing Refrigerator, Island, Microwave, Pantry, Tile
Exterior
Exterior Feature Covered Patio, Fenced, Patio, Porch, Sprinkler, Yard
Garage Attached
Garage Spaces 2.0
View Territorial
Roof Type Composition
Garage Yes
Building
Lot Description Level
Story 1
Foundation Concrete Perimeter
Sewer Public Sewer
Water Public Water
Level or Stories 1
Schools
Elementary Schools Captain Strong
Middle Schools Chief Umtuch
High Schools Battle Ground
Others
Senior Community No
Acceptable Financing Cash, Conventional, FHA, VALoan
Listing Terms Cash, Conventional, FHA, VALoan
Read Less Info
Want to know what your home might be worth? Contact us for a FREE valuation!

Our team is ready to help you sell your home for the highest possible price ASAP


beavertonhomesforsale@gmail.com
16037 SW Upper Boones Ferry Rd Suite 150, Tigard, OR, 97224






