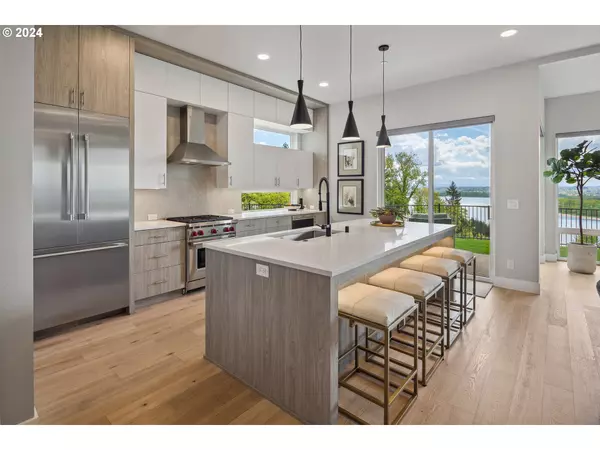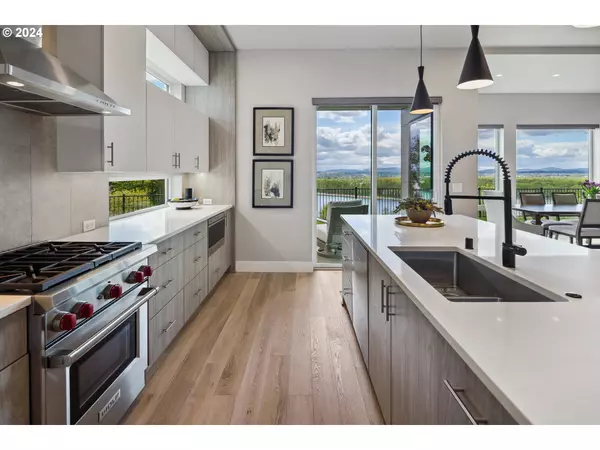Bought with Cascade Hasson Sotheby's International Realty
$1,400,000
$1,450,000
3.4%For more information regarding the value of a property, please contact us for a free consultation.
3 Beds
2.1 Baths
2,660 SqFt
SOLD DATE : 07/18/2024
Key Details
Sold Price $1,400,000
Property Type Townhouse
Sub Type Townhouse
Listing Status Sold
Purchase Type For Sale
Square Footage 2,660 sqft
Price per Sqft $526
Subdivision Boulder Ridge At Columbia Pali
MLS Listing ID 24341911
Sold Date 07/18/24
Style N W Contemporary, Townhouse
Bedrooms 3
Full Baths 2
Condo Fees $282
HOA Fees $282/mo
Year Built 2021
Annual Tax Amount $10,414
Tax Year 2023
Lot Size 3,920 Sqft
Property Description
Impeccable luxury awaits in this striking modern townhome. With sweeping views of the river and soaring ceilings that create an open, airy atmosphere, this residence exudes elegance and sophistication. Step inside to discover a thoughtfully designed space boasting three bedrooms, providing ample space for comfortable living and entertaining. The high-end finishes and contemporary design elements combine to create a stylish and inviting ambiance throughout the home.The expansive windows flood the interior with natural light, framing the breathtaking vistas of the Columbia River and surrounding landscape. The gourmet kitchen is a culinary masterpiece, featuring premium appliances, sleek cabinetry, and a spacious island for both cooking and casual dining. Retreat to the luxurious primary suite with its own private balcony offering a serene spot to enjoy morning coffee or evening sunsets. The en-suite bathroom is a spa-like oasis, complete with a soaking tub, dual vanities, and a walk-in shower and heated floors. Experience the epitome of modern living in this high-quality townhome that seamlessly blends luxury, comfort, and unparalleled river views. Don't miss your chance to call this breathtaking residence your own.
Location
State WA
County Clark
Area _32
Zoning RGX
Rooms
Basement None
Interior
Interior Features Central Vacuum, Engineered Hardwood, Heated Tile Floor, High Ceilings, High Speed Internet, Laundry, Quartz, Soaking Tub, Sprinkler, Tile Floor, Vaulted Ceiling, Wallto Wall Carpet, Washer Dryer
Heating E N E R G Y S T A R Qualified Equipment, Forced Air95 Plus
Cooling Heat Pump
Fireplaces Number 1
Fireplaces Type Gas
Appliance Builtin Refrigerator, Dishwasher, Disposal, Free Standing Gas Range, Island, Microwave, Pantry, Quartz, Range Hood, Solid Surface Countertop, Stainless Steel Appliance
Exterior
Exterior Feature Covered Deck, Covered Patio, Gas Hookup, Sprinkler, Yard
Garage Attached
Garage Spaces 2.0
View River
Roof Type Metal
Garage Yes
Building
Lot Description Bluff, Level
Story 2
Foundation Slab
Sewer Public Sewer
Water Public Water
Level or Stories 2
Schools
Elementary Schools Prune Hill
Middle Schools Skyridge
High Schools Camas
Others
Senior Community No
Acceptable Financing Cash, Conventional, FHA
Listing Terms Cash, Conventional, FHA
Read Less Info
Want to know what your home might be worth? Contact us for a FREE valuation!

Our team is ready to help you sell your home for the highest possible price ASAP


beavertonhomesforsale@gmail.com
16037 SW Upper Boones Ferry Rd Suite 150, Tigard, OR, 97224






