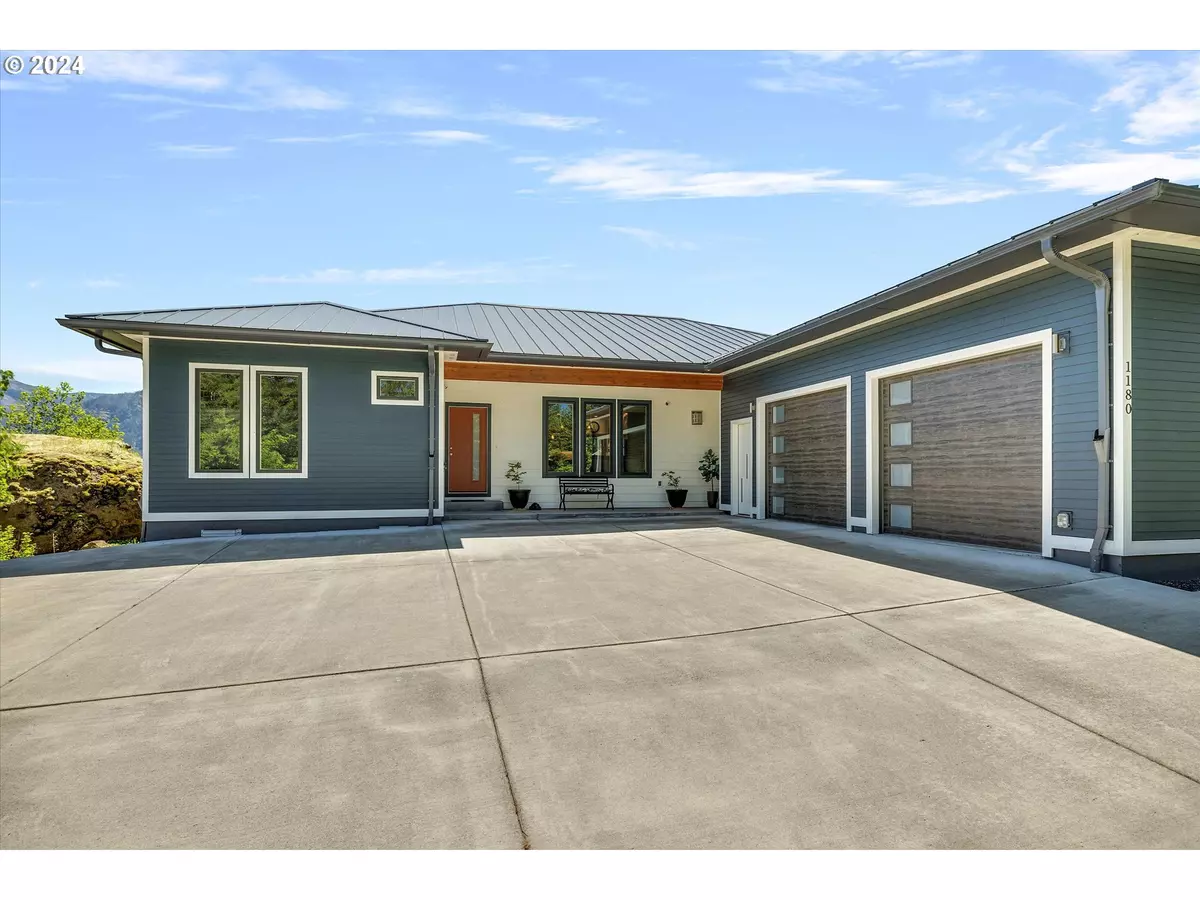Bought with Don Nunamaker Realtors
$774,000
$774,000
For more information regarding the value of a property, please contact us for a free consultation.
3 Beds
3 Baths
2,238 SqFt
SOLD DATE : 07/17/2024
Key Details
Sold Price $774,000
Property Type Single Family Home
Sub Type Single Family Residence
Listing Status Sold
Purchase Type For Sale
Square Footage 2,238 sqft
Price per Sqft $345
MLS Listing ID 24205134
Sold Date 07/17/24
Style Stories1
Bedrooms 3
Full Baths 3
Year Built 2019
Annual Tax Amount $4,735
Tax Year 2023
Lot Size 0.390 Acres
Property Description
Welcome to your dream home nestled in the heart of the stunning Columbia Gorge, where thoughtful design and beautiful craftsmanship meet. This single level home boasts 3 bedrooms, an office, and 3 full bathrooms in over 2200sqft. The open-concept great room seamlessly integrates the living, dining, and kitchen areas and flows easily outside to the covered back patio, offering a perfect setting for gatherings and entertaining. As you step inside, you'll be greeted by solid white oak floors. The kitchen showcases quartz countertops, complemented by beautiful wood cabinetry and a show stopper island. Throughout the home you'll find gorgeous wood finishes, including barn doors, trim and picture rails that adorn the walls, offering a stylish way to display your art collection. Cozy up by the gas fireplace in the living room, enhanced by a built-in bookcase/TV cabinet designed to conceal your entertainment system when not in use. Enjoy the convenience of a bonus room and an oversized 2-car garage, providing flex space and plenty of storage to suit your needs. The layout was designed with versatility in mind and can accommodate an in-law suite or guests, with wide hallways and walk-in showers adding to the accessibility and comfort of the home. Step outside to your own private oasis where territorial views of the Oregon and Washington hills await, as well as a fully fenced yard, covered stamped concrete patio, and matching shed. This one-owner home was built with attention to detail and quality craftsmanship, featuring low VOC materials and a durable metal roof. Located just minutes from downtown Stevenson, you'll have easy access to all the amenities the area has to offer, from outdoor adventures in the Columbia Gorge to dining and shopping experiences. Don't miss your chance to make this property your own ~ schedule a showing today and experience the style, detail and convenience of this exceptional home. Back on the market through no fault of the property or seller.
Location
State WA
County Skamania
Area _113
Zoning SR
Rooms
Basement Crawl Space
Interior
Interior Features Garage Door Opener, Hardwood Floors, High Ceilings, High Speed Internet, Lo V O C Material, Quartz, Tile Floor
Heating Forced Air
Cooling Central Air
Fireplaces Number 1
Fireplaces Type Gas
Appliance Convection Oven, Dishwasher, Free Standing Range, Free Standing Refrigerator, Induction Cooktop, Island, Pantry, Quartz, Range Hood, Solid Surface Countertop, Stainless Steel Appliance
Exterior
Exterior Feature Covered Patio, Fenced, Porch, Tool Shed, Yard
Garage Attached, Oversized
Garage Spaces 2.0
View Territorial
Roof Type Metal
Garage Yes
Building
Lot Description Level
Story 1
Foundation Concrete Perimeter
Sewer Public Sewer
Water Public Water
Level or Stories 1
Schools
Elementary Schools Stevenson
Middle Schools Windriver
High Schools Stevenson
Others
Senior Community No
Acceptable Financing Cash, Conventional
Listing Terms Cash, Conventional
Read Less Info
Want to know what your home might be worth? Contact us for a FREE valuation!

Our team is ready to help you sell your home for the highest possible price ASAP


beavertonhomesforsale@gmail.com
16037 SW Upper Boones Ferry Rd Suite 150, Tigard, OR, 97224






