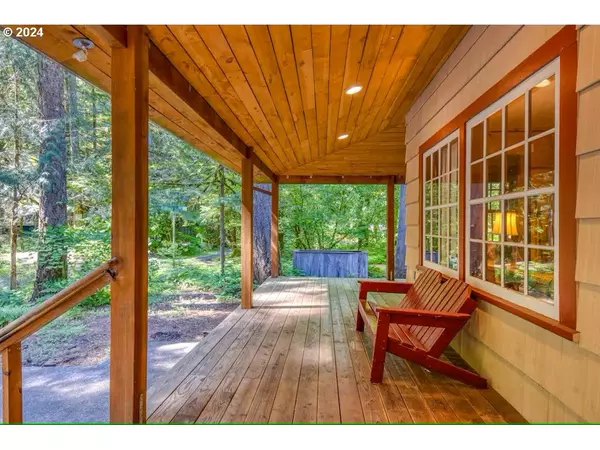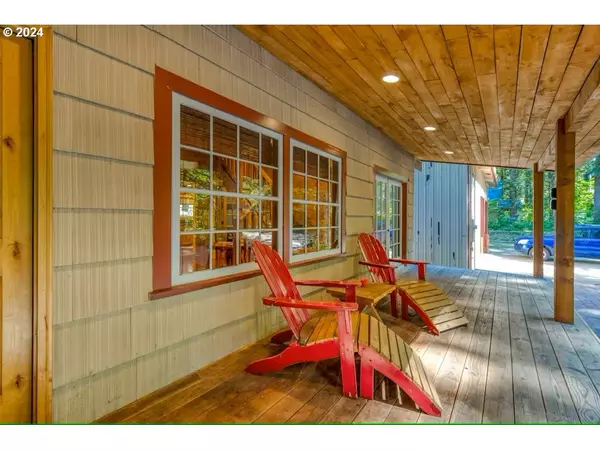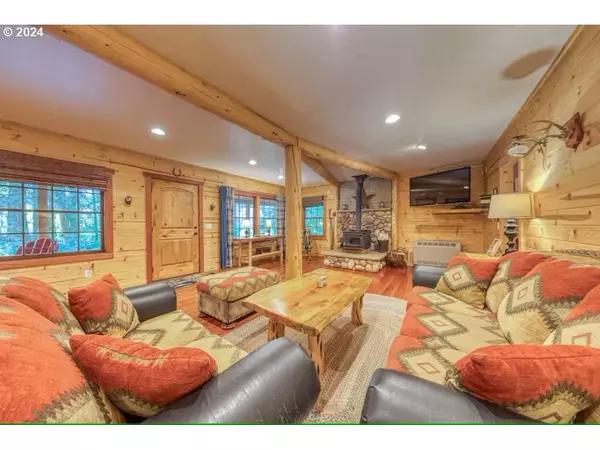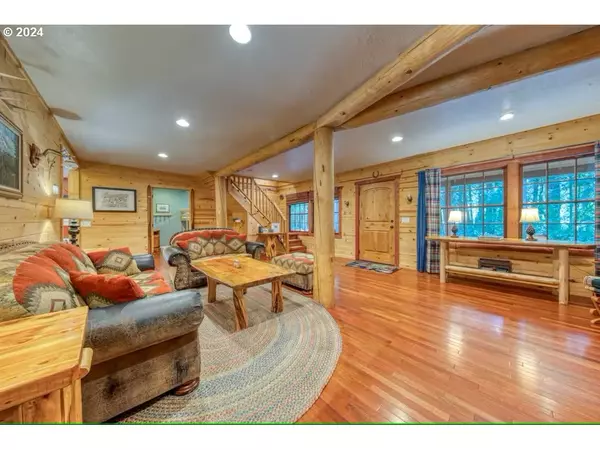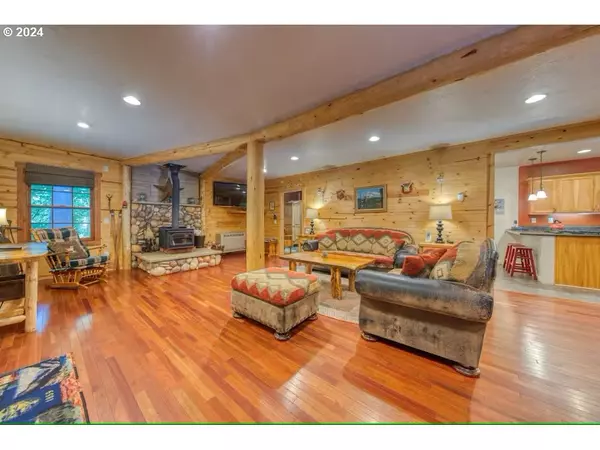Bought with Premiere Property Group, LLC
$585,000
$560,000
4.5%For more information regarding the value of a property, please contact us for a free consultation.
3 Beds
2 Baths
1,500 SqFt
SOLD DATE : 07/19/2024
Key Details
Sold Price $585,000
Property Type Single Family Home
Sub Type Single Family Residence
Listing Status Sold
Purchase Type For Sale
Square Footage 1,500 sqft
Price per Sqft $390
Subdivision Rhododendron
MLS Listing ID 24271948
Sold Date 07/19/24
Style Stories2, Cabin
Bedrooms 3
Full Baths 2
Year Built 1930
Annual Tax Amount $2,628
Tax Year 2023
Property Description
"Escape to the mountains in style with this remodeled retreat! Turnkey home/rental with all furniture included. This picturesque cabin boasts a wraparound deck and a cozy river rock hearth with woodstove to warm up on chilly nights. The interior is a rustic charm lover's dream, with wood floors, pine walls, and big log beams adding to the ambiance. The mud room is a practical touch for those snowy days. With ample sleeping quarters and a bonus loft/family room, there's room for everyone to spread out. The property also includes a 24'x40' shop with a basketball hoop and room to tinker. New exterior paint on home and shop and newer hot tub. When you're not hitting the slopes, just 20 minutes away, you can tinker in the shop or enjoy the nearby Zig Zag River. This mountain getaway has it all - don't miss out on the opportunity to make it yours! This home is currently a family vacation home and Vacasa rental with financials for 23-24.
Location
State OR
County Clackamas
Area _153
Zoning RR
Rooms
Basement Crawl Space
Interior
Interior Features Laundry, Tile Floor, Wainscoting, Wallto Wall Carpet, Wood Floors
Heating Wood Stove, Zoned
Fireplaces Number 1
Fireplaces Type Stove
Appliance Butlers Pantry, Dishwasher, Double Oven, Down Draft, Free Standing Refrigerator, Gas Appliances
Exterior
Exterior Feature Basketball Court, Covered Deck, Fenced, Free Standing Hot Tub, Patio, Porch, R V Parking, Workshop, Yard
Garage Spaces 2.0
View Trees Woods
Roof Type Metal
Garage No
Building
Lot Description Level, Trees, Wooded
Story 2
Sewer Sand Filtered, Septic Tank
Water Community
Level or Stories 2
Schools
Elementary Schools Welches
Middle Schools Welches
High Schools Sandy
Others
Senior Community No
Acceptable Financing Cash, Conventional
Listing Terms Cash, Conventional
Read Less Info
Want to know what your home might be worth? Contact us for a FREE valuation!

Our team is ready to help you sell your home for the highest possible price ASAP

beavertonhomesforsale@gmail.com
16037 SW Upper Boones Ferry Rd Suite 150, Tigard, OR, 97224


