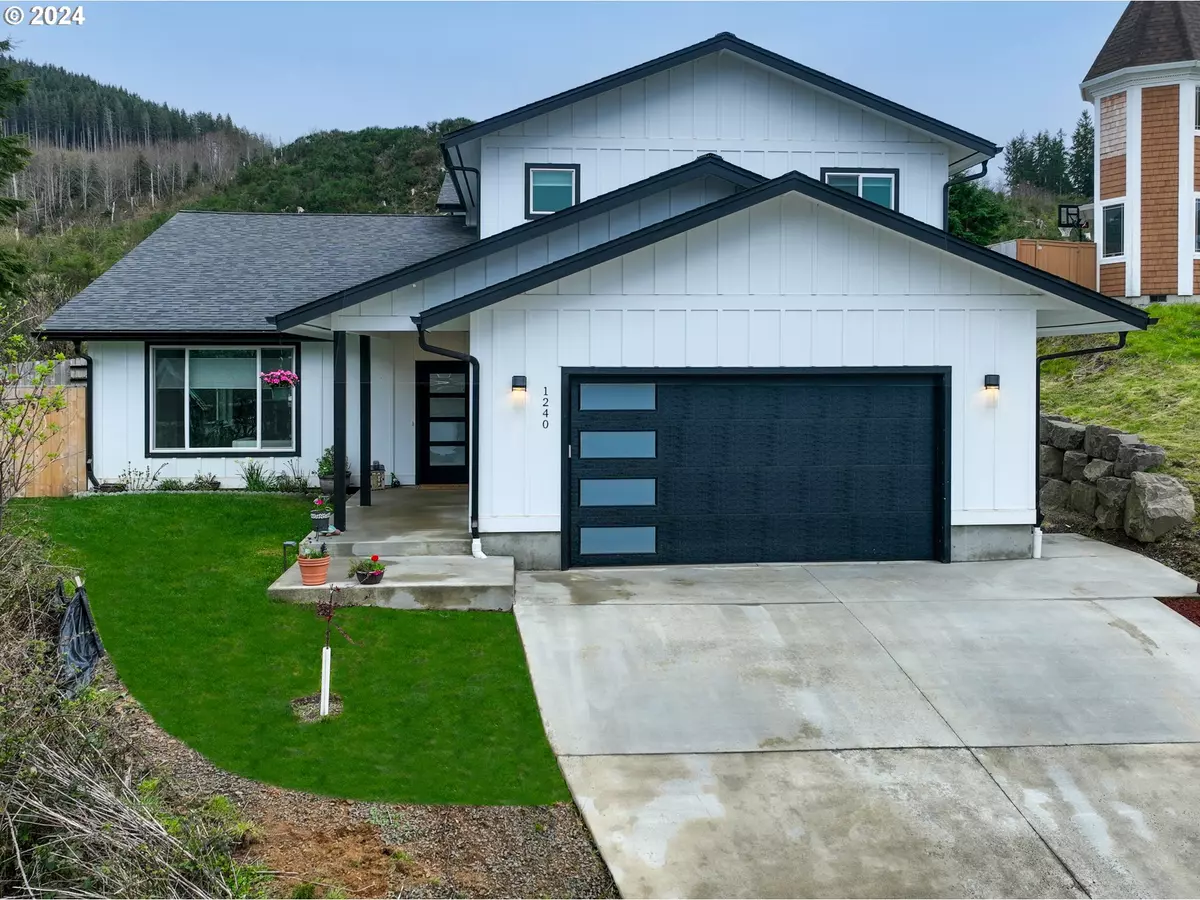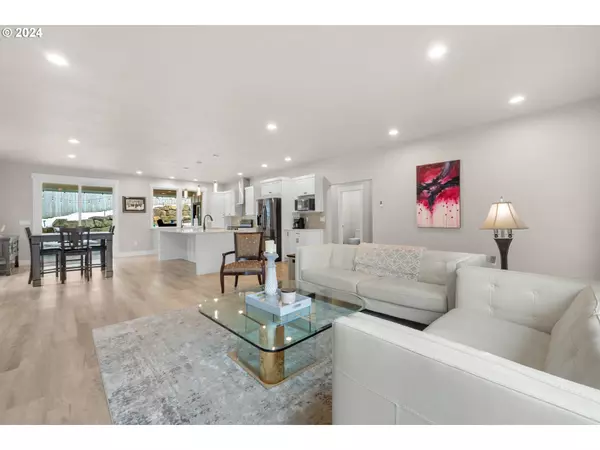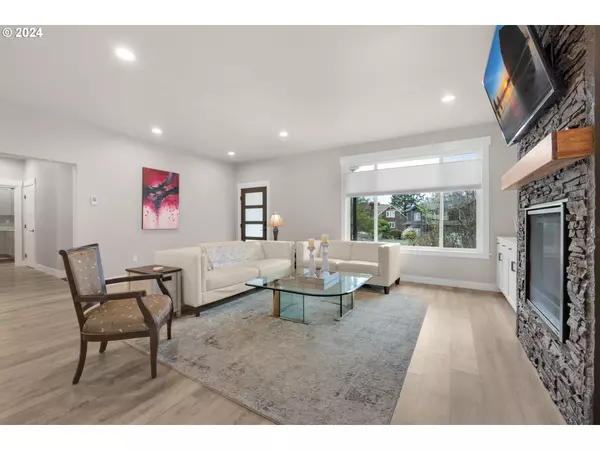Bought with Windermere Realty Trust
$835,000
$869,000
3.9%For more information regarding the value of a property, please contact us for a free consultation.
3 Beds
2.1 Baths
2,993 SqFt
SOLD DATE : 07/19/2024
Key Details
Sold Price $835,000
Property Type Single Family Home
Sub Type Single Family Residence
Listing Status Sold
Purchase Type For Sale
Square Footage 2,993 sqft
Price per Sqft $278
MLS Listing ID 24365877
Sold Date 07/19/24
Style Farmhouse, Modern
Bedrooms 3
Full Baths 2
Year Built 2021
Annual Tax Amount $5,880
Tax Year 2023
Lot Size 8,276 Sqft
Property Description
Tucked away in the quiet hills of Seaside's Sunset View Estates and out of the tsunami zone. This new build modern farmhouse style home features almost 3000 sq ft of high-end finishes including custom cabinetry and quartz throughout. Luxury vinyl plank flooring throughout the main living space, chefs kitchen complete with large island, dual sinks and disposals and stainless steel appliances and large walk-in pantry. The primary on the main level offers air conditioning, a spa like en suite bathroom with tile and quartz walk in shower, tub, dual sinks and a generous walk in custom closet. Walk through the closet to the pass through laundry room complete with sink and oodles of storage. Two bedrooms upstairs with custom walk in closets, office space at the top of the stairs and a large bonus room/4th bedroom complete with wet bar. Enjoy your fenced backyard oasis featuring a covered patio with tongue and groove cedar ceiling, plumbed for water and gas bbq and great for entertaining. So many upgrades! Custom blinds throughout, tankless water heater, hydronic heat, oversized garage. Tucked away in the hills but just a 5 minute drive to downtown and the beach. Don't let this one get away!
Location
State OR
County Clatsop
Area _188
Zoning R1
Interior
Interior Features Garage Door Opener, Heated Tile Floor, High Ceilings, Laundry, Luxury Vinyl Plank, Quartz, Washer Dryer
Heating Hydronic Floor, Mini Split
Cooling Mini Split
Fireplaces Number 1
Fireplaces Type Gas
Appliance Dishwasher, Disposal, Double Oven, Free Standing Gas Range, Free Standing Refrigerator, Gas Appliances, Pantry, Plumbed For Ice Maker, Quartz, Range Hood, Stainless Steel Appliance
Exterior
Exterior Feature Covered Patio, Fenced, Gas Hookup, Yard
Garage Attached, ExtraDeep, Oversized
Garage Spaces 2.0
View Trees Woods
Roof Type Composition
Garage Yes
Building
Lot Description Cul_de_sac, Gentle Sloping
Story 2
Foundation Slab
Sewer Public Sewer
Water Public Water
Level or Stories 2
Schools
Elementary Schools Pacific Ridge
Middle Schools Seaside
High Schools Seaside
Others
Senior Community No
Acceptable Financing Cash, Conventional
Listing Terms Cash, Conventional
Read Less Info
Want to know what your home might be worth? Contact us for a FREE valuation!

Our team is ready to help you sell your home for the highest possible price ASAP


beavertonhomesforsale@gmail.com
16037 SW Upper Boones Ferry Rd Suite 150, Tigard, OR, 97224






